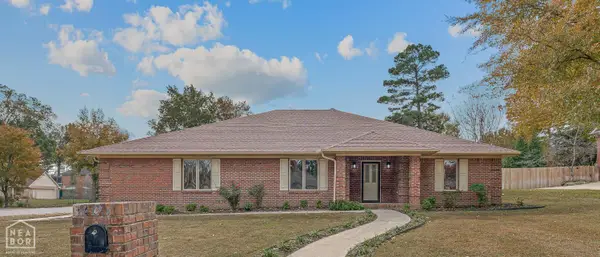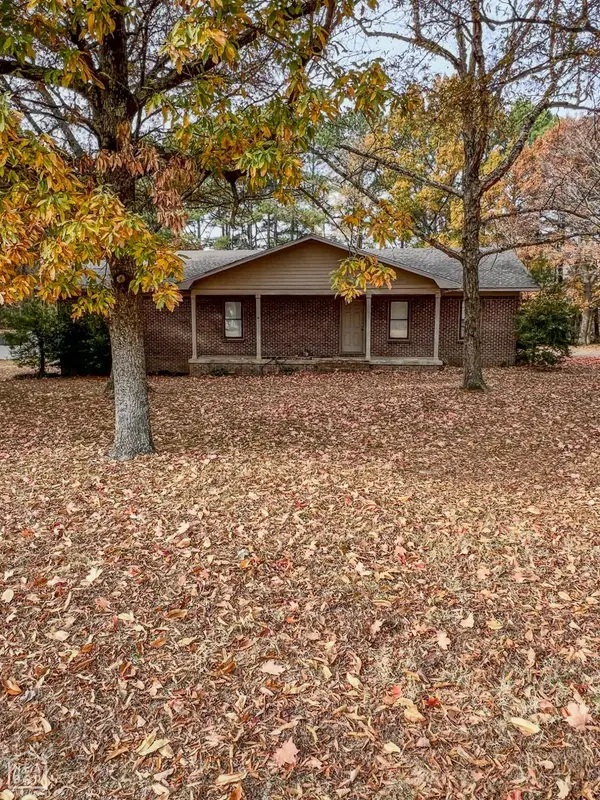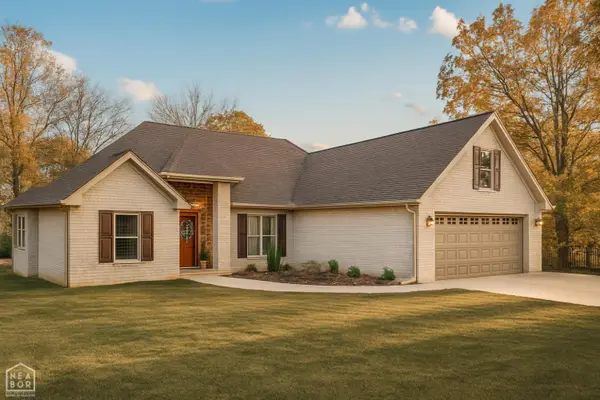2604 Covey Drive, Jonesboro, AR 72404
Local realty services provided by:ERA Doty Real Estate
2604 Covey Drive,Jonesboro, AR 72404
$349,900
- 3 Beds
- 2 Baths
- 2,268 sq. ft.
- Single family
- Active
Listed by: riley fischbacher
Office: new horizon real estate
MLS#:10123802
Source:AR_JBOR
Price summary
- Price:$349,900
- Price per sq. ft.:$154.28
About this home
Welcome to your new gorgeous oasis! This home boasts three large bedrooms, two full bathrooms, two large living spaces, and room for an office space if desired. Step into the heart of the home where the living room seamlessly flows into the kitchen, adorned with updated cabinetry, modern appliances, and stunning quartz countertops complete with a sleek waterfall edge extending from the breakfast bar. The massive brick fireplace serves as a captivating focal point, perfect for cozy gatherings. Enjoy outdoor living on the large back deck overlooking the newly fenced backyard, offering both privacy and space for outdoor activities, including a firepit area for entertaining. The primary suite also features access to this large backyard and deck to enjoy your morning cup of coffee! Illuminate your home with energy-efficient LED lighting throughout, adding a touch of modern elegance to every room. Along with this, an HVAC system was recently upgraded! Don't miss your chance to make this stunning home yours! Schedule your showing today.
Contact an agent
Home facts
- Listing ID #:10123802
- Added:569 day(s) ago
- Updated:November 24, 2025 at 03:05 PM
Rooms and interior
- Bedrooms:3
- Total bathrooms:2
- Full bathrooms:2
- Living area:2,268 sq. ft.
Heating and cooling
- Cooling:Central, Electric
- Heating:Central, Electric
Structure and exterior
- Building area:2,268 sq. ft.
Schools
- High school:Jonesboro High School
- Middle school:Macarthur
- Elementary school:Jonesboro Magnet
Utilities
- Water:City
- Sewer:City Sewer
Finances and disclosures
- Price:$349,900
- Price per sq. ft.:$154.28
- Tax amount:$1,770
New listings near 2604 Covey Drive
- New
 $429,900Active3 beds 3 baths2,720 sq. ft.
$429,900Active3 beds 3 baths2,720 sq. ft.401 Brentwood Drive, Jonesboro, AR 72404
MLS# 10126027Listed by: CENTURY 21 PORTFOLIO - New
 $310,500Active3 beds 3 baths2,375 sq. ft.
$310,500Active3 beds 3 baths2,375 sq. ft.3436 Village Meadow Drive Drive, Jonesboro, AR 72405
MLS# 10126113Listed by: CENTURY 21 PORTFOLIO - New
 $625,000Active3 beds 3 baths2,347 sq. ft.
$625,000Active3 beds 3 baths2,347 sq. ft.1209 Country Club, Jonesboro, AR 72401
MLS# 10126147Listed by: JONESBORO REALTY COMPANY - New
 $159,900Active3 beds 2 baths1,303 sq. ft.
$159,900Active3 beds 2 baths1,303 sq. ft.1020 S Culberhouse Street, Jonesboro, AR 72401
MLS# 10126170Listed by: COLDWELL BANKER VILLAGE COMMUNITIES INC  $165,000Active9.27 Acres
$165,000Active9.27 Acres203 N North Rockingchair Road, Paragould, AR 72450
MLS# 10122051Listed by: CHESSER REALTY INC- New
 $399,900Active4 beds 3 baths3,300 sq. ft.
$399,900Active4 beds 3 baths3,300 sq. ft.940 County Road 753, Jonesboro, AR 72405
MLS# 10126169Listed by: COLDWELL BANKER VILLAGE COMMUNITIES INC - New
 $224,900Active3 beds 2 baths1,549 sq. ft.
$224,900Active3 beds 2 baths1,549 sq. ft.5141 Yukon Dr, Jonesboro, AR 72405
MLS# 10125705Listed by: COMPASS ROSE REALTY - New
 $299,900Active3 beds 2 baths1,800 sq. ft.
$299,900Active3 beds 2 baths1,800 sq. ft.170 County Road 409, Jonesboro, AR 72404
MLS# 10126164Listed by: COLDWELL BANKER VILLAGE COMMUNITIES INC  $55,000Pending4 beds 2 baths2,066 sq. ft.
$55,000Pending4 beds 2 baths2,066 sq. ft.915 Jonathan Drive, Jonesboro, AR 72405
MLS# 10126158Listed by: COLDWELL BANKER VILLAGE COMMUNITIES INC- New
 $465,000Active5 beds 3 baths3,100 sq. ft.
$465,000Active5 beds 3 baths3,100 sq. ft.3920 Towering Oaks Drive, Jonesboro, AR 72404
MLS# 10126154Listed by: DUSTIN WHITE REALTY
