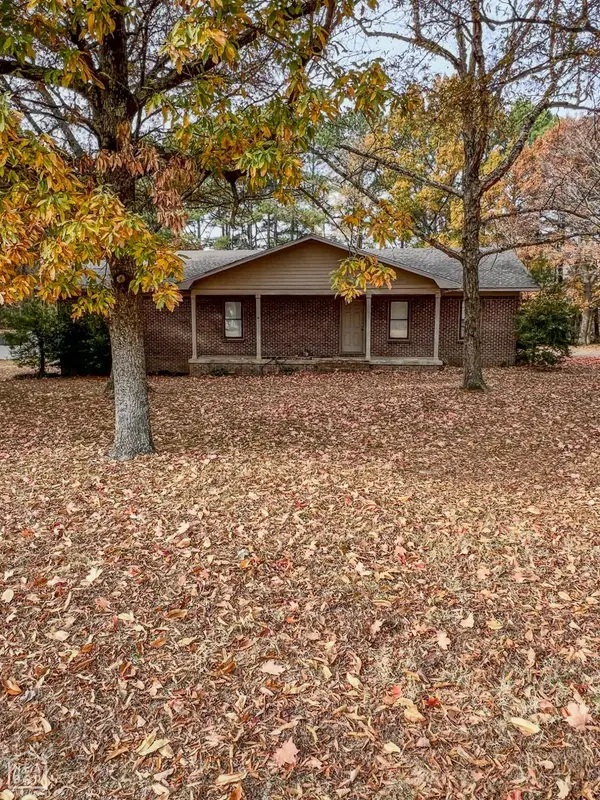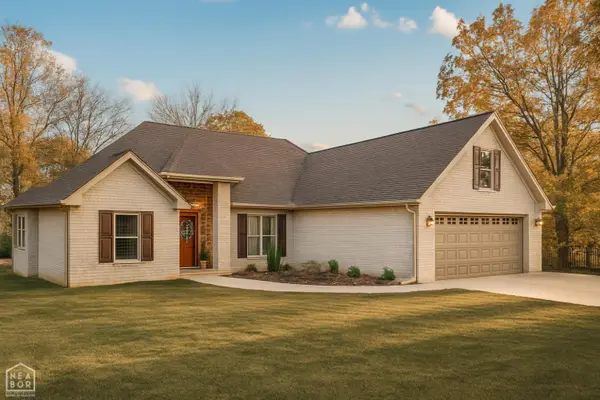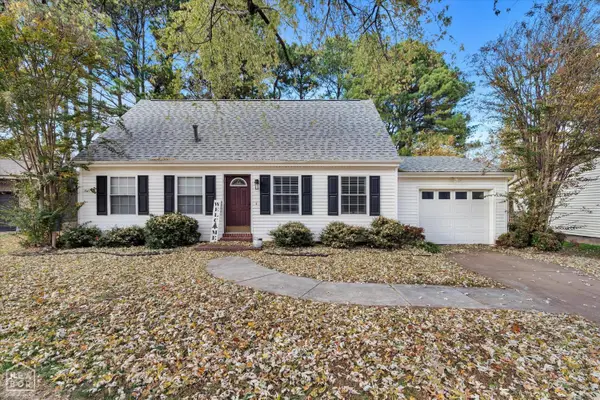2609 Glenwood Drive, Jonesboro, AR 72401
Local realty services provided by:ERA Doty Real Estate
2609 Glenwood Drive,Jonesboro, AR 72401
$269,900
- 3 Beds
- 3 Baths
- 2,721 sq. ft.
- Single family
- Pending
Listed by: j. andrea harrell
Office: crye-leike, realtors jonesboro
MLS#:10119757
Source:AR_JBOR
Price summary
- Price:$269,900
- Price per sq. ft.:$99.19
About this home
Beautiful 3-Bedroom Home in a Prime Jonesboro Location - Don't Miss Out! 2609 Glenwood Drive, Jonesboro, AR Now's your chance! This spacious 3-bedroom, 2.5-bath home is located inside the bypass in one of Jonesboro's most desirable neighborhoods. Just minutes from shopping, dining, and top-rated schools, this home offers both convenience and charm. Home Highlights: Above-Ground Tornado Shelter / Safe Room - Built-in safety and peace of mind during storm season. Whole-Home Generator Hookup - Professionally wired to connect to a generator powered by propane, gasoline, or natural gas, capable of running the entire home during outages. Unbeatable Location - Close to everything you need! Generous Space - 2,721 sq. ft. featuring large rooms, abundant storage, and custom built-ins. Multiple Living Areas - Includes a living/dining combo, cozy den with fireplace and wetbar, sunroom, and a saferoom for extra security. Perfect for Hosting or Relaxing - Whether entertaining guests or enjoying a quiet night in, this home has it all. Homes in this area go fast! Schedule a private tour today!
Contact an agent
Home facts
- Listing ID #:10119757
- Added:289 day(s) ago
- Updated:November 24, 2025 at 08:09 AM
Rooms and interior
- Bedrooms:3
- Total bathrooms:3
- Full bathrooms:2
- Half bathrooms:1
- Living area:2,721 sq. ft.
Heating and cooling
- Cooling:Central, Electric
- Heating:Central
Structure and exterior
- Roof:Shingles
- Building area:2,721 sq. ft.
Schools
- High school:Jonesboro High School
- Middle school:Macarthur
- Elementary school:Jonesboro Magnet
Utilities
- Water:City
- Sewer:City Sewer
Finances and disclosures
- Price:$269,900
- Price per sq. ft.:$99.19
- Tax amount:$1,238
New listings near 2609 Glenwood Drive
- New
 $310,500Active3 beds 3 baths2,375 sq. ft.
$310,500Active3 beds 3 baths2,375 sq. ft.3436 Village Meadow Drive Drive, Jonesboro, AR 72405
MLS# 10126113Listed by: CENTURY 21 PORTFOLIO - New
 $625,000Active3 beds 3 baths2,347 sq. ft.
$625,000Active3 beds 3 baths2,347 sq. ft.1209 Country Club, Jonesboro, AR 72401
MLS# 10126147Listed by: JONESBORO REALTY COMPANY - New
 $159,900Active3 beds 2 baths1,303 sq. ft.
$159,900Active3 beds 2 baths1,303 sq. ft.1020 S Culberhouse Street, Jonesboro, AR 72401
MLS# 10126170Listed by: COLDWELL BANKER VILLAGE COMMUNITIES INC  $165,000Active9.27 Acres
$165,000Active9.27 Acres203 N North Rockingchair Road, Paragould, AR 72450
MLS# 10122051Listed by: CHESSER REALTY INC- New
 $399,900Active4 beds 3 baths3,300 sq. ft.
$399,900Active4 beds 3 baths3,300 sq. ft.940 County Road 753, Jonesboro, AR 72405
MLS# 10126169Listed by: COLDWELL BANKER VILLAGE COMMUNITIES INC - New
 $224,900Active3 beds 2 baths1,549 sq. ft.
$224,900Active3 beds 2 baths1,549 sq. ft.5141 Yukon Dr, Jonesboro, AR 72405
MLS# 10125705Listed by: COMPASS ROSE REALTY - New
 $299,900Active3 beds 2 baths1,800 sq. ft.
$299,900Active3 beds 2 baths1,800 sq. ft.170 County Road 409, Jonesboro, AR 72404
MLS# 10126164Listed by: COLDWELL BANKER VILLAGE COMMUNITIES INC  $55,000Pending4 beds 2 baths2,066 sq. ft.
$55,000Pending4 beds 2 baths2,066 sq. ft.915 Jonathan Drive, Jonesboro, AR 72405
MLS# 10126158Listed by: COLDWELL BANKER VILLAGE COMMUNITIES INC- New
 $465,000Active5 beds 3 baths3,100 sq. ft.
$465,000Active5 beds 3 baths3,100 sq. ft.3920 Towering Oaks Drive, Jonesboro, AR 72404
MLS# 10126154Listed by: DUSTIN WHITE REALTY  $174,900Pending4 beds 2 baths1,374 sq. ft.
$174,900Pending4 beds 2 baths1,374 sq. ft.2014 Cenwood Drive, Jonesboro, AR 72401
MLS# 10126156Listed by: SNOWCAP REALTY
