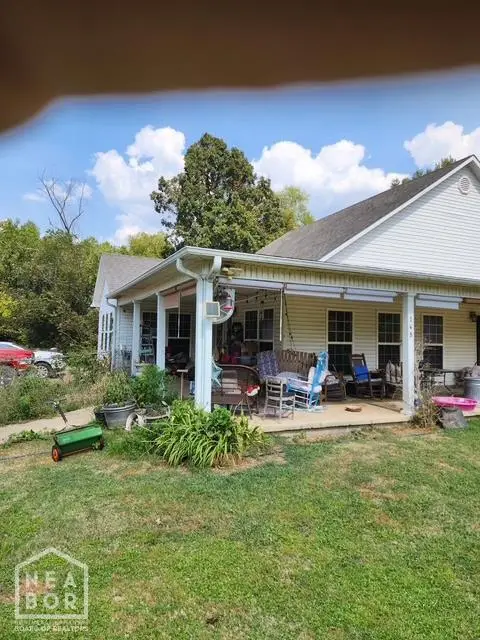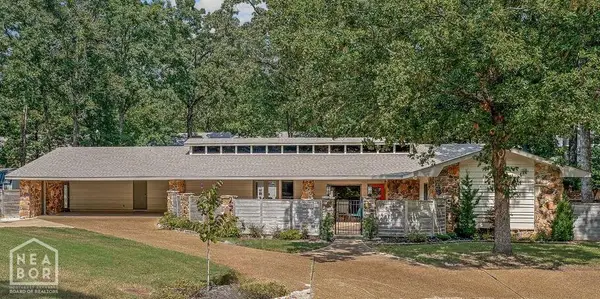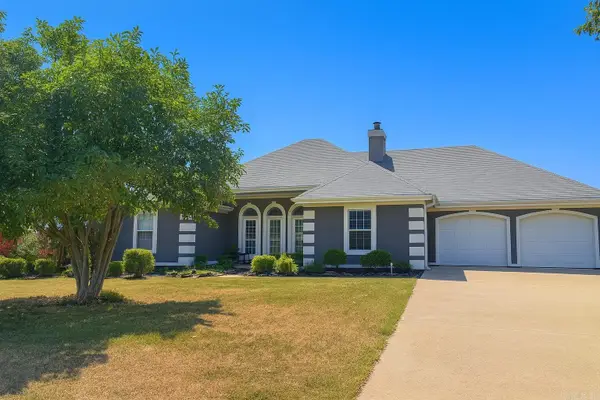2611 Duckswater Street, Jonesboro, AR 72404
Local realty services provided by:ERA Doty Real Estate
2611 Duckswater Street,Jonesboro, AR 72404
$1,565,000
- 6 Beds
- 8 Baths
- 9,805 sq. ft.
- Single family
- Pending
Listed by:marie markland
Office:halsey real estate
MLS#:10123001
Source:AR_JBOR
Price summary
- Price:$1,565,000
- Price per sq. ft.:$159.61
About this home
Experience the pinnacle of luxury in this extraordinary Upper Duckswater estate. Classic sophistication meets innovative technology in this stunning property, boasting a sleek design, ample living spaces, and exceptional features. Walking in through the front door, you'll be greeted by a playful, one of a kind, James Hayes Chandelier and exquisite marble flooring. The main floor also boasts four spacious bedrooms, each with an en-suite bathroom and two half baths located strategically for your guests. The loft over the formal living area makes a perfect study or home office. Pay attention to the detail in this phenomenally designed, custom Gilmore Kitchen. This masterpiece features a generous 72'' side by side refrigerator & freezer, premium cabinets & countertops with flawless finishes, complete with a full walk in pantry. A separate wet bar opens to the formal living and dining rooms making entertaining effortless. The walk-out basement features a fully equipped kitchen, guest suite, home gym, pool table, and living area, ideal for entertainment and leisure. Additional Features include multiple cozy fireplaces for chilly evenings. Formal living and dining areas for special occasions. A master bath oasis with modern fixtures and amenities. Vast windows provide plenty of natural light, creating an open & vibrant atmosphere. Scenic landscaping with sprinkler system. Air conditioned kennels. An expansive screened in porch, and the crown jewel of this once in a lifetime property, the custom made pool, jacuzzi, and extraordinary light & water features. Smart Features: The whole home sound system has been wired by Sound Concepts for seamless smart integration. App-controlled lighting, thermostats, blinds, and pool functions for effortless management. Enjoy the convenience of smart home technology at your fingertips! Don't miss out on this incredible opportunity!
Contact an agent
Home facts
- Listing ID #:10123001
- Added:443 day(s) ago
- Updated:September 19, 2025 at 07:14 AM
Rooms and interior
- Bedrooms:6
- Total bathrooms:8
- Full bathrooms:5
- Half bathrooms:3
- Living area:9,805 sq. ft.
Heating and cooling
- Cooling:3+ Systems
- Heating:3+ Systems
Structure and exterior
- Roof:Architectural Shingle
- Building area:9,805 sq. ft.
- Lot area:1.94 Acres
Schools
- High school:Jonesboro High School
- Middle school:Annie Camp
- Elementary school:Jonesboro Magnet
Utilities
- Water:City
- Sewer:Septic
Finances and disclosures
- Price:$1,565,000
- Price per sq. ft.:$159.61
- Tax amount:$10,076
New listings near 2611 Duckswater Street
- New
 $84,900Active2 beds 1 baths744 sq. ft.
$84,900Active2 beds 1 baths744 sq. ft.2204 Glenwood Drive, Jonesboro, AR 72401
MLS# 25037671Listed by: COMPASS ROSE REALTY - New
 $289,000Active3 beds 2 baths1,764 sq. ft.
$289,000Active3 beds 2 baths1,764 sq. ft.145 County Road 778, Jonesboro, AR 72405
MLS# 10124828Listed by: NEA 1% REAL ESTATE - New
 $375,000Active0.76 Acres
$375,000Active0.76 AcresLot 33 Century Boulevard, Jonesboro, AR 72405
MLS# 25037610Listed by: HALSEY REAL ESTATE - New
 $529,900Active3 beds 4 baths3,451 sq. ft.
$529,900Active3 beds 4 baths3,451 sq. ft.2829 Brookhollow Cove, Jonesboro, AR 72404
MLS# 10124808Listed by: CENTURY 21 PORTFOLIO - New
 $75,000Active3 beds 2 baths1,080 sq. ft.
$75,000Active3 beds 2 baths1,080 sq. ft.3119 Rhonda Drive, Jonesboro, AR 72404
MLS# 25037548Listed by: CARGILE AUCTIONS/REAL ESTATE - New
 $375,000Active0.76 Acres
$375,000Active0.76 Acres33 Lot 33 Century Boulevard, Jonesboro, AR 72405
MLS# 10124804Listed by: HALSEY REAL ESTATE - New
 $189,900Active3 beds 2 baths2,156 sq. ft.
$189,900Active3 beds 2 baths2,156 sq. ft.1506 Golf Course Drive, Jonesboro, AR 72404
MLS# 10124802Listed by: COLDWELL BANKER VILLAGE COMMUNITIES INC - New
 $369,900Active4 beds 2 baths2,478 sq. ft.
$369,900Active4 beds 2 baths2,478 sq. ft.305 Greenmeadow, Jonesboro, AR 72404
MLS# 25037399Listed by: HALSEY REAL ESTATE - New
 Listed by ERA$229,900Active3 beds 2 baths1,671 sq. ft.
Listed by ERA$229,900Active3 beds 2 baths1,671 sq. ft.3891 Bridlewood Drive, Jonesboro, AR 72404
MLS# 10124793Listed by: ERA DOTY REAL ESTATE - New
 $179,900Active3 beds 2 baths1,138 sq. ft.
$179,900Active3 beds 2 baths1,138 sq. ft.903 W Matthews Avenue, Jonesboro, AR 72401
MLS# 10124771Listed by: BURCH & CO. REAL ESTATE
