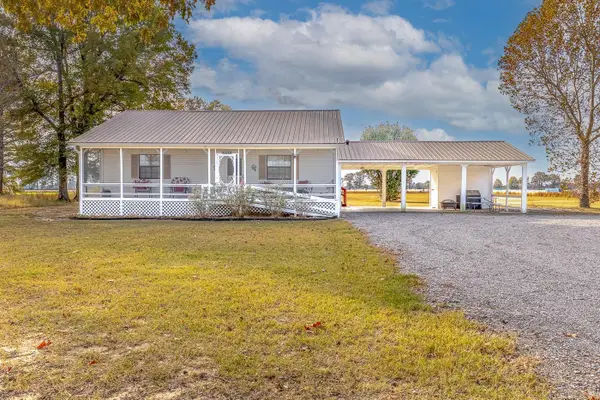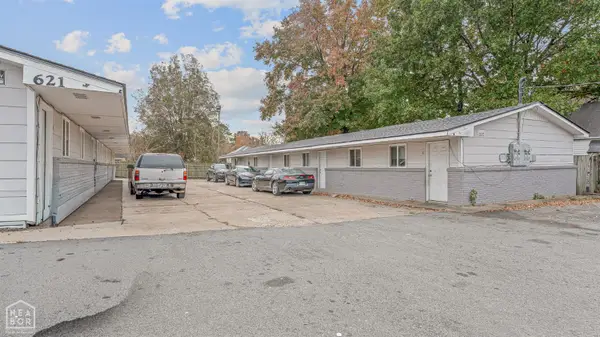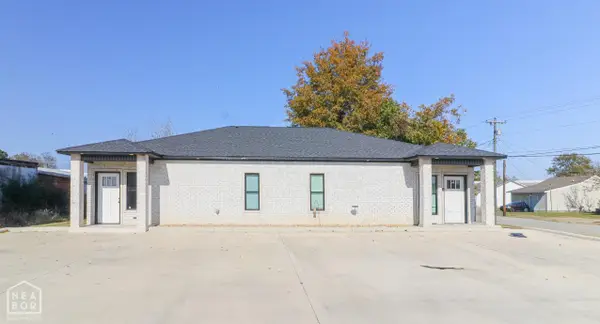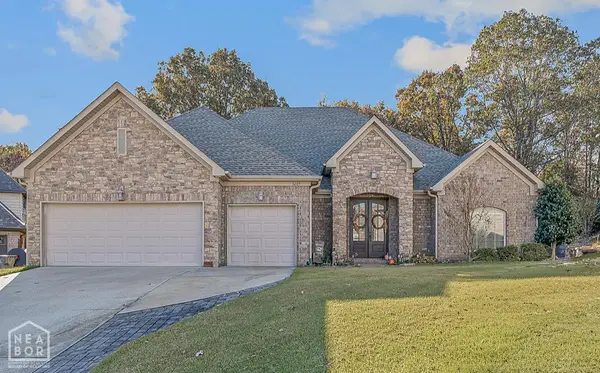2801 Harrisburg Road, Jonesboro, AR 72401
Local realty services provided by:ERA Doty Real Estate
2801 Harrisburg Road,Jonesboro, AR 72401
$1,050,000
- 5 Beds
- 4 Baths
- 3,847 sq. ft.
- Single family
- Pending
Listed by: josh olson
Office: jonesboro realty company
MLS#:10123539
Source:AR_JBOR
Price summary
- Price:$1,050,000
- Price per sq. ft.:$272.94
About this home
Mid-Century Modern Dream home. Recently tastefully updated and renovated to honor this amazing piece of Jonesboro's history. This one of a kind home sits at the highest point on Crowley's Ridge, a true once in a lifetime property this home was dreamed,designed, constructed and loved by one family for almost 60 years. The design is significant, and the entire home is a masterpiece you have to see in person to appreciate. This Five bedroom, Three full and one-half bath home has a wonderful floor plan with entertaining and comfort at the top of the priorities. Walking up to this estate greets you with a reflective pond setting the mood for this masterpiece. Entering the home, a wonderful view greets you in large entertaining area with access to stately fireplace and exposed beams in vaulted areas. The formal living is perched at the highest most point, flowing into formal dining and next to the kitchen. The kitchen has an eat in space overlooking the pool, and also joins a den/sitting area. The house has a 1/2 bath for guests off the kitchen hall. Cascading East from the entrance is the Five bedrooms with master enjoying a private master bath. Convenient to bedrooms is additional flexible space that could be used as kids play area or second den. Bedrooms have great storage and access to jack and jill baths. Recent upgrades and restorations include all new kitchen including addition of gas cooktop and all new appliances with the highly coveted sonic ice maker, relocation of laundry room and opening of the kitchen to dining. New hardwoods in main living areas. Beautiful wallpaper in the convenient 1/2 bath, solid wood runners on the steps leading to foyer, all new windows/doors in rear facing areas, updated master bath and walk in master closet. Updated guest bathrooms, all while tastefully maintaining the incredible history of the home. This secluded estate is one of the last in Jonesboro to retain the privacy yet convenience of having a town literally grow up around it. The backyard feels like you are nowhere near anyone with its wooded lot. The in-ground pool also has been meticulously maintained and has a separate bath/changing room. To further add to the convenience of the home there is a private drive that can be used from Lands End Cove. Architect, F. Eugene Withrow, Little Rock (Tower Building) Owner-architect back-story can be found with the additional documents. Original architectural concept sketches are on display at the house. Contractor, B.B. Vance & Sons, Sedgwick, Arkansas The home was listed on the National Register of Historic Place January 28, 2020. The house maintains its structural integrity. Listing in the National Register does not mean that limitations will be placed on the property by the federal government. Public visitation rights are not required of property owners.
Contact an agent
Home facts
- Listing ID #:10123539
- Added:112 day(s) ago
- Updated:November 15, 2025 at 08:45 AM
Rooms and interior
- Bedrooms:5
- Total bathrooms:4
- Full bathrooms:3
- Half bathrooms:1
- Living area:3,847 sq. ft.
Heating and cooling
- Cooling:Central, Dual, Electric
- Heating:Central, Dual, Natural Gas
Structure and exterior
- Building area:3,847 sq. ft.
- Lot area:4.93 Acres
Schools
- High school:Jonesboro High School
- Middle school:Nettleton
- Elementary school:Fox Meadow
Utilities
- Water:City
- Sewer:City Sewer
Finances and disclosures
- Price:$1,050,000
- Price per sq. ft.:$272.94
New listings near 2801 Harrisburg Road
 $199,000Pending3 beds 2 baths2,304 sq. ft.
$199,000Pending3 beds 2 baths2,304 sq. ft.2605 Turtle Creek Road, Jonesboro, AR 72404
MLS# 10125957Listed by: ARKANSAS ELITE REALTY- New
 $174,900Active3 beds 2 baths1,173 sq. ft.
$174,900Active3 beds 2 baths1,173 sq. ft.5517 Pacific Rd, Jonesboro, AR 72401
MLS# 25045718Listed by: COMPASS ROSE REALTY - New
 $429,900Active4 beds 3 baths2,802 sq. ft.
$429,900Active4 beds 3 baths2,802 sq. ft.3420 Hudson Court, Jonesboro, AR 72405
MLS# 10125989Listed by: HALSEY REAL ESTATE - New
 Listed by ERA$184,900Active3 beds 3 baths1,409 sq. ft.
Listed by ERA$184,900Active3 beds 3 baths1,409 sq. ft.1804 Roy, Jonesboro, AR 72401
MLS# 10126036Listed by: ERA DOTY REAL ESTATE - New
 $799,000Active7 beds 5 baths4,765 sq. ft.
$799,000Active7 beds 5 baths4,765 sq. ft.190 Cr 7802, Jonesboro, AR 72401
MLS# 10126038Listed by: WESTBROOK & REEVES REAL ESTATE - New
 $570,000Active3 beds 2 baths2,464 sq. ft.
$570,000Active3 beds 2 baths2,464 sq. ft.1218 E Country Club, Jonesboro, AR 72401
MLS# 10126023Listed by: MARK MORRIS REALTY - New
 $525,000Active-- beds -- baths4,300 sq. ft.
$525,000Active-- beds -- baths4,300 sq. ft.621 Krewson Street, Jonesboro, AR 72401
MLS# 10126031Listed by: CENTURY 21 PORTFOLIO - New
 $614,900Active5 beds 4 baths2,960 sq. ft.
$614,900Active5 beds 4 baths2,960 sq. ft.4317 Weldon, Jonesboro, AR 72404
MLS# 25045661Listed by: COLDWELL BANKER VILLAGE COMMUNITIES - New
 $269,900Active-- beds -- baths1,650 sq. ft.
$269,900Active-- beds -- baths1,650 sq. ft.2105 Clark Street, Jonesboro, AR 72401
MLS# 10126037Listed by: COLDWELL BANKER VILLAGE COMMUNITIES INC - New
 $519,900Active3 beds 3 baths3,010 sq. ft.
$519,900Active3 beds 3 baths3,010 sq. ft.3205 Lochmoor Cove, Jonesboro, AR 72405
MLS# 10126016Listed by: CENTURY 21 PORTFOLIO
