3408 Lacoste Drive, Jonesboro, AR 72404
Local realty services provided by:ERA Doty Real Estate
3408 Lacoste Drive,Jonesboro, AR 72404
$1,400,000
- 4 Beds
- 5 Baths
- 5,317 sq. ft.
- Single family
- Active
Listed by:randi looney
Office:century 21 portfolio
MLS#:10124411
Source:AR_JBOR
Price summary
- Price:$1,400,000
- Price per sq. ft.:$263.31
About this home
Discover timeless elegance in this French Colonial masterpiece overlooking the 14th hole of the prestigious Ridge Point Country Club. From its stately stone entrance with high archways to the custom brickwork adorning the front windows, this home captures classic sophistication at every turn. Inside, a grand foyer with a graceful spiral staircase welcomes you, leading into expansive living and dining areas filled with natural light from multistory windows with remote-controlled shades. High ceilings and intricate custom crown moldings enhance the home's architectural character. The kitchen features premium Thermador and Sub-Zero appliances, ideal for the modern chef, while the main-floor master suite offers a serene retreat complete with a luxurious en-suite and walk-in closets. Each additional bedroom includes its own bathroom and walk-in closet, ensuring comfort and privacy for all. Additional highlights include a media room, game room, high-end lighting throughout, and exquisite landscaping by Pope Lawn Care that complements the home's French Colonial design. This estate combines refined architecture, panoramic golf course views, and a welcoming country club lifestyle.
Contact an agent
Home facts
- Listing ID #:10124411
- Added:52 day(s) ago
- Updated:October 25, 2025 at 02:00 PM
Rooms and interior
- Bedrooms:4
- Total bathrooms:5
- Full bathrooms:4
- Half bathrooms:1
- Living area:5,317 sq. ft.
Heating and cooling
- Cooling:Central
- Heating:Central, Natural Gas
Structure and exterior
- Roof:Architectural Shingle
- Building area:5,317 sq. ft.
- Lot area:0.42 Acres
Schools
- High school:Jonesboro High School
- Middle school:Annie Camp
- Elementary school:Jonesboro Magnet
Utilities
- Water:City
- Sewer:City Sewer
Finances and disclosures
- Price:$1,400,000
- Price per sq. ft.:$263.31
- Tax amount:$4,738
New listings near 3408 Lacoste Drive
- New
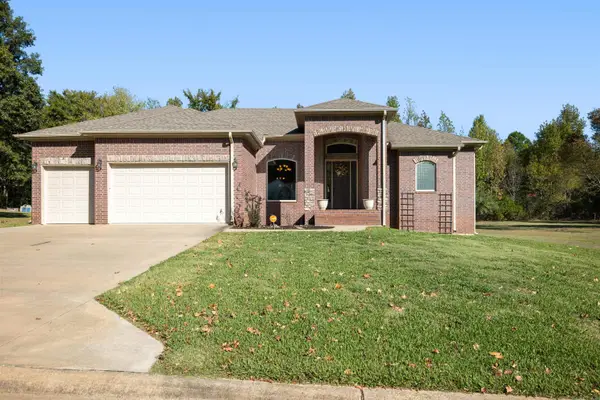 $399,900Active4 beds 3 baths2,630 sq. ft.
$399,900Active4 beds 3 baths2,630 sq. ft.3012 Vista Ct, Jonesboro, AR 72404
MLS# 25042840Listed by: COLDWELL BANKER VILLAGE COMMUNITIES - New
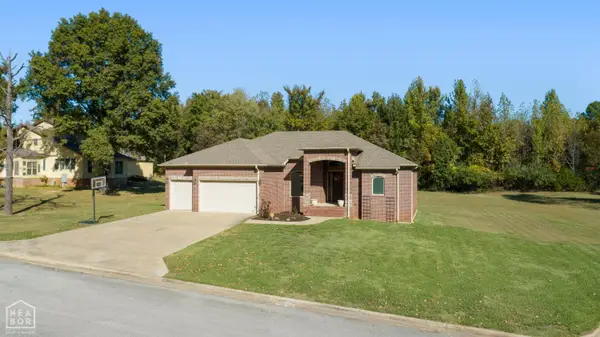 $399,900Active4 beds 3 baths2,630 sq. ft.
$399,900Active4 beds 3 baths2,630 sq. ft.3012 Vista Court, Jonesboro, AR 72404
MLS# 10125559Listed by: COLDWELL BANKER VILLAGE COMMUNITIES INC - New
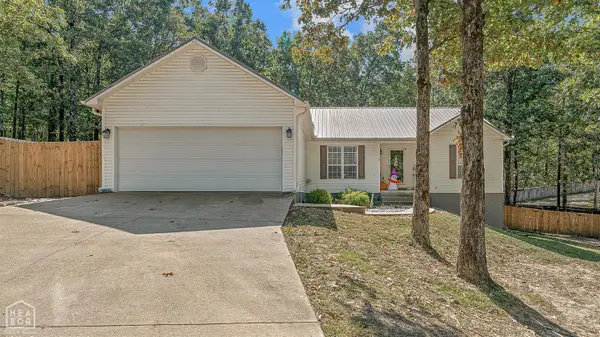 $275,000Active3 beds 2 baths1,664 sq. ft.
$275,000Active3 beds 2 baths1,664 sq. ft.112 County Road 463, Jonesboro, AR 72404
MLS# 10125605Listed by: COLDWELL BANKER VILLAGE COMMUNITIES INC - New
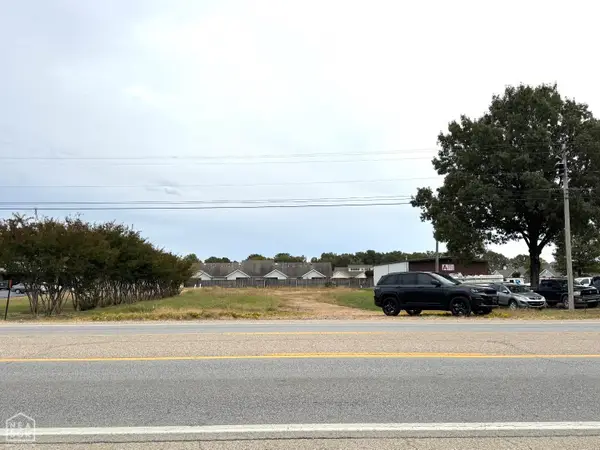 $179,000Active0.69 Acres
$179,000Active0.69 Acres4517 S Stadium Boulevard, Jonesboro, AR 72404
MLS# 10125598Listed by: ARNOLD GROUP REAL ESTATE - New
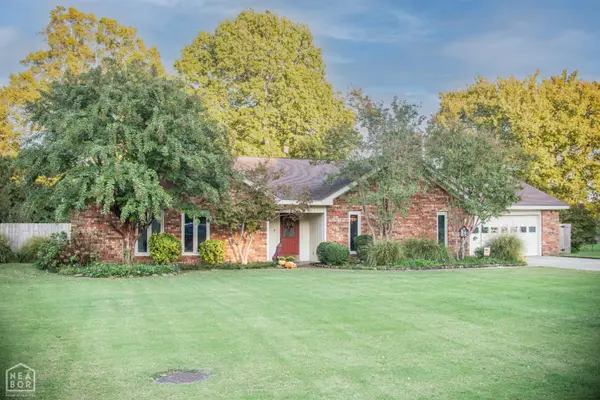 $429,999Active4 beds 3 baths3,551 sq. ft.
$429,999Active4 beds 3 baths3,551 sq. ft.2912 Bermuda Drive, Jonesboro, AR 72401
MLS# 10125549Listed by: JONESBORO REALTY COMPANY - New
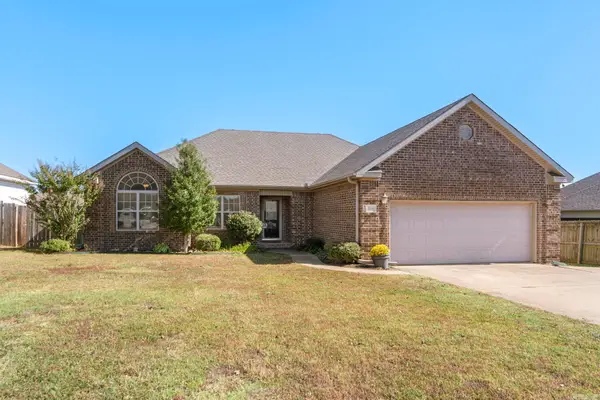 $269,000Active3 beds 2 baths1,752 sq. ft.
$269,000Active3 beds 2 baths1,752 sq. ft.4808 Thistle Way, Jonesboro, AR 72404
MLS# 25042638Listed by: MID SOUTH REALTY - New
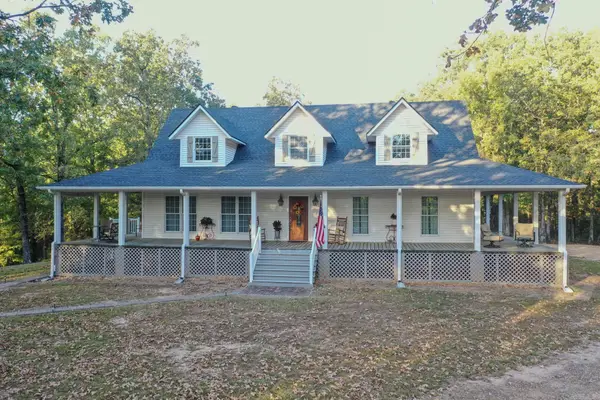 $575,000Active2 beds 2 baths1,500 sq. ft.
$575,000Active2 beds 2 baths1,500 sq. ft.Address Withheld By Seller, Jonesboro, AR 72405
MLS# 25042628Listed by: WHITETAIL PROPERTIES REAL ESTATE, LLC 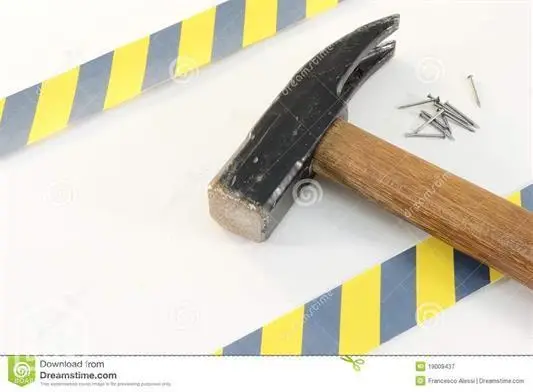 $432,000Pending5 beds 3 baths2,438 sq. ft.
$432,000Pending5 beds 3 baths2,438 sq. ft.5015 Adam Drive, Jonesboro, AR 72404
MLS# 10125567Listed by: MARK MORRIS REALTY- New
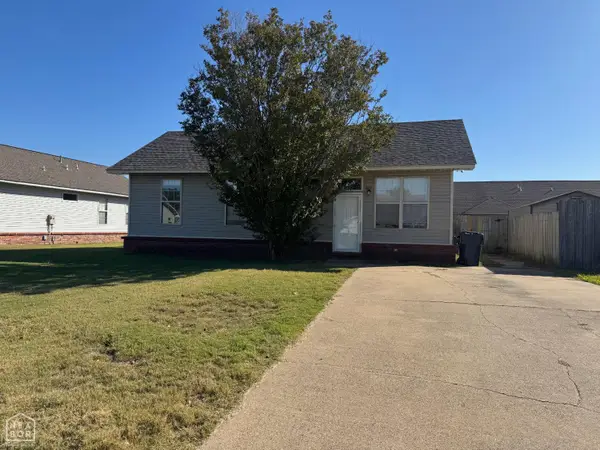 $136,900Active3 beds 2 baths960 sq. ft.
$136,900Active3 beds 2 baths960 sq. ft.1824 Dara Drive, Jonesboro, AR 72401
MLS# 10125557Listed by: CENTURY 21 PORTFOLIO - New
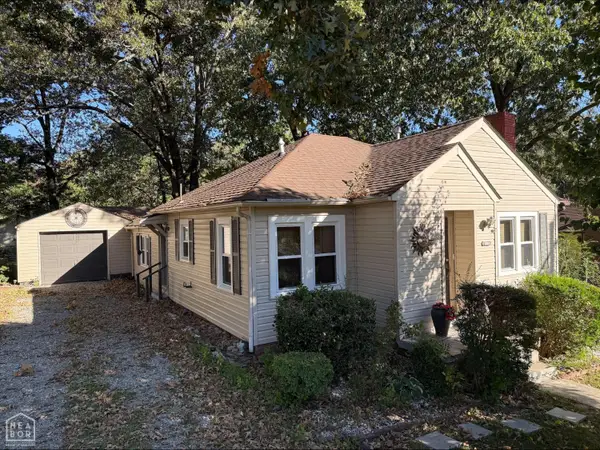 $147,400Active2 beds 1 baths1,340 sq. ft.
$147,400Active2 beds 1 baths1,340 sq. ft.1308 Turner Street, Jonesboro, AR 72401
MLS# 10125548Listed by: JONESBORO REALTY COMPANY
