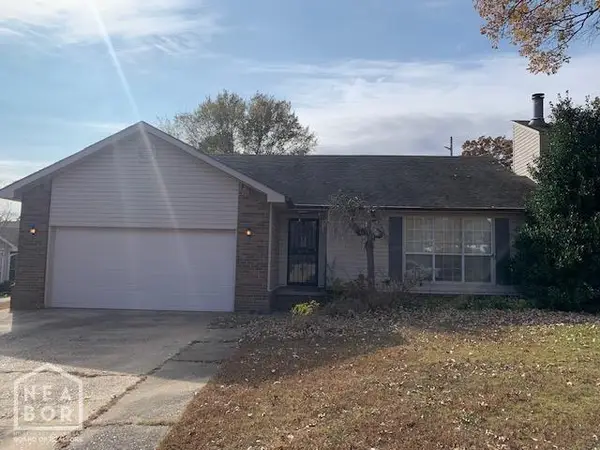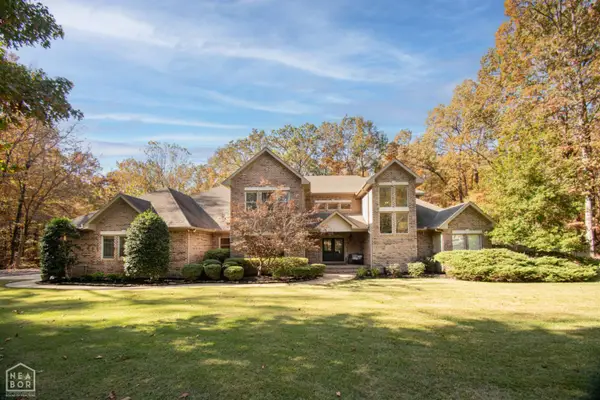3600 Annadale Drive, Jonesboro, AR 72404
Local realty services provided by:ERA Doty Real Estate
3600 Annadale Drive,Jonesboro, AR 72404
$630,000
- 5 Beds
- 4 Baths
- - sq. ft.
- Single family
- Sold
Listed by: josh olson
Office: jonesboro realty company
MLS#:10124179
Source:AR_JBOR
Sorry, we are unable to map this address
Price summary
- Price:$630,000
About this home
This spacious family home in prestigious Barrington Park Subdivision is in Valley View School district. This home has 5 bedrooms, 3.5 baths and a great floor plan for a growing family. Large living area with built ins and bookcases. Kitchen is great for entertaining with large eat in bar, and also eat in area, gas cooktop, custom backsplash, large pantry and solid surface counters, Main level of home includes, formal dining, laundry room, mudroom and also full apartment/mother in law quarters with kitchen, bedroom, living area, laundry and bathroom with access to main house. Three car Garage has insulated garage doors and recently added storm/safe cellar for 10-12. Upstairs are additional bedrooms, media room, bonus area and full bathroom. Sunroom off Living area has recently installed HVAC minisplits and opens to Incredible backyard with heated inground pool that has an automatic motorized safety cover. Backyard is like an oasis with outdoor kitchen and additional room for storage. Recent updates include all new tankless water heaters, home automation from Hometronix including security cameras and garage doors. Dont miss this amazing opportunity to have all the home you could dream about in a wonderful Valley View neighborhood
Contact an agent
Home facts
- Listing ID #:10124179
- Added:396 day(s) ago
- Updated:November 17, 2025 at 11:36 PM
Rooms and interior
- Bedrooms:5
- Total bathrooms:4
- Full bathrooms:3
- Half bathrooms:1
Heating and cooling
- Cooling:3+ Systems, Central, Electric
- Heating:Central
Structure and exterior
- Roof:Shingles
Schools
- High school:Valley View
- Middle school:Valley View
- Elementary school:Valley View
Utilities
- Water:City
- Sewer:City Sewer
Finances and disclosures
- Price:$630,000
- Tax amount:$5,396
New listings near 3600 Annadale Drive
- New
 $22,500Active1 Acres
$22,500Active1 Acres501 Foster Drive, Jonesboro, AR 72401
MLS# 10126084Listed by: COLDWELL BANKER VILLAGE COMMUNITIES INC - New
 $419,900Active4 beds 3 baths2,300 sq. ft.
$419,900Active4 beds 3 baths2,300 sq. ft.229 County Road 7820, Jonesboro, AR 72405
MLS# 25045939Listed by: HALSEY REAL ESTATE - New
 $195,000Active3 beds 2 baths1,402 sq. ft.
$195,000Active3 beds 2 baths1,402 sq. ft.609 Hunters Ridge, Jonesboro, AR 72404
MLS# 10126074Listed by: COLDWELL BANKER VILLAGE COMMUNITIES INC - New
 $974,900Active5 beds 6 baths6,855 sq. ft.
$974,900Active5 beds 6 baths6,855 sq. ft.5011 Koala Drive, Jonesboro, AR 72404
MLS# 10126047Listed by: JONESBORO REALTY COMPANY - New
 $419,000Active4 beds 2 baths2,659 sq. ft.
$419,000Active4 beds 2 baths2,659 sq. ft.6400 Merrell, Jonesboro, AR 72404
MLS# 10126068Listed by: WESTBROOK & REEVES REAL ESTATE - New
 $750,000Active-- beds -- baths2,470 sq. ft.
$750,000Active-- beds -- baths2,470 sq. ft.1700 Pineview, Jonesboro, AR 72401
MLS# 25045856Listed by: DALRYMPLE - New
 $233,000Active3 beds 2 baths1,939 sq. ft.
$233,000Active3 beds 2 baths1,939 sq. ft.3207 Vail Cove, Jonesboro, AR 72404
MLS# 10126051Listed by: NEW HORIZON REAL ESTATE - New
 $465,000Active5 beds 5 baths4,270 sq. ft.
$465,000Active5 beds 5 baths4,270 sq. ft.229 County Road 470, Jonesboro, AR 72404
MLS# 10126050Listed by: SELECT PROPERTIES - New
 $299,900Active4 beds 3 baths2,440 sq. ft.
$299,900Active4 beds 3 baths2,440 sq. ft.3203 Vail Cove, Jonesboro, AR 72404
MLS# 10126048Listed by: CENTURY 21 PORTFOLIO - New
 $95,000Active3 beds 2 baths1,317 sq. ft.
$95,000Active3 beds 2 baths1,317 sq. ft.706 Warner Avenue, Jonesboro, AR 72401
MLS# 10126042Listed by: JCS REALTY
