3625 Riviera Drive, Jonesboro, AR 72404
Local realty services provided by:ERA TEAM Real Estate
3625 Riviera Drive,Jonesboro, AR 72404
$999,000
- 5 Beds
- 6 Baths
- 7,800 sq. ft.
- Single family
- Active
Listed by:pamela welch
Office:mossy oak properties selling arkansas
MLS#:25043522
Source:AR_CARMLS
Price summary
- Price:$999,000
- Price per sq. ft.:$128.08
About this home
RidgePointe Luxury on the 7th Hole! Discover refined living in this custom, move-in-ready estate on a prominent corner lot overlooking RidgePointe’s 7th fairway. Featuring ~7,990± sq ft under roof, this 5-bedroom, 5.5-bath home blends elegance and comfort with resort-style amenities and thoughtful design throughout. Highlights include: Chef’s Kitchen with island, gas cooktop + grill, double ovens, stainless appliances, and a built-in Miele coffee system Private pool & hot tub, sport court, and expansive indoor/outdoor kitchen & bar for entertaining Two theater rooms, game room, lounge/sunroom, and multiple gathering spaces Three laundry areas for ultimate convenience Main-level luxury primary suite plus guest suite for comfort and privacy Upstairs: 3BR/2BA + 2nd laundry Basement: theaters, game room, sunroom/lounge, kitchenette, full bath, 3rd laundry, and roll-up door to outdoor living area Enjoy HOA amenities—golf, tennis, dining, and events (~$1,950/yr). Includes prepaid Pope Lawn Care through April 2026. Vacant and move-in ready.
Contact an agent
Home facts
- Listing ID #:25043522
- Added:66 day(s) ago
- Updated:October 30, 2025 at 11:05 PM
Rooms and interior
- Bedrooms:5
- Total bathrooms:6
- Full bathrooms:5
- Half bathrooms:1
- Living area:7,800 sq. ft.
Heating and cooling
- Cooling:Central Cool-Electric
- Heating:Central Heat-Electric
Structure and exterior
- Building area:7,800 sq. ft.
- Lot area:0.68 Acres
Utilities
- Water:Water-Public
- Sewer:Sewer-Public
Finances and disclosures
- Price:$999,000
- Price per sq. ft.:$128.08
- Tax amount:$7,300
New listings near 3625 Riviera Drive
- New
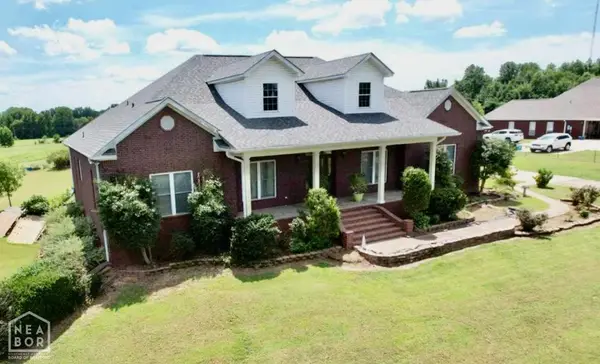 $645,000Active4 beds 3 baths6,066 sq. ft.
$645,000Active4 beds 3 baths6,066 sq. ft.900 County Road 730, Jonesboro, AR 72405
MLS# 10125729Listed by: COLDWELL BANKER VILLAGE COMMUNITIES INC - New
 $824,999Active5 beds 4 baths3,848 sq. ft.
$824,999Active5 beds 4 baths3,848 sq. ft.3821 Riviera Drive, Jonesboro, AR 72404
MLS# 10125722Listed by: COLDWELL BANKER VILLAGE COMMUNITIES INC - New
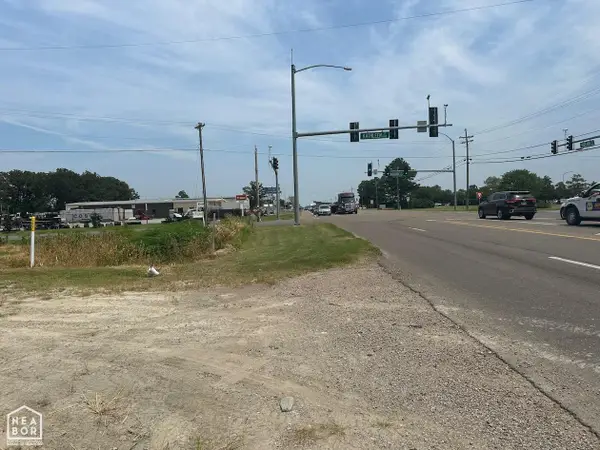 $35,000Active0 Acres
$35,000Active0 Acres4604 E Highland Drive E, Jonesboro, AR 72401
MLS# 10125726Listed by: CENTURY 21 PORTFOLIO - New
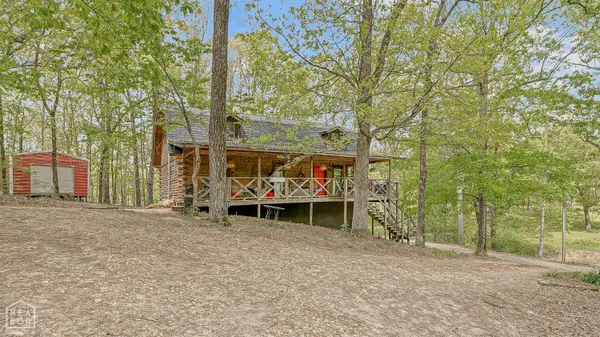 $299,900Active5 beds 4 baths2,784 sq. ft.
$299,900Active5 beds 4 baths2,784 sq. ft.581 County Road 753, Jonesboro, AR 72405
MLS# 10125715Listed by: HALSEY REAL ESTATE - New
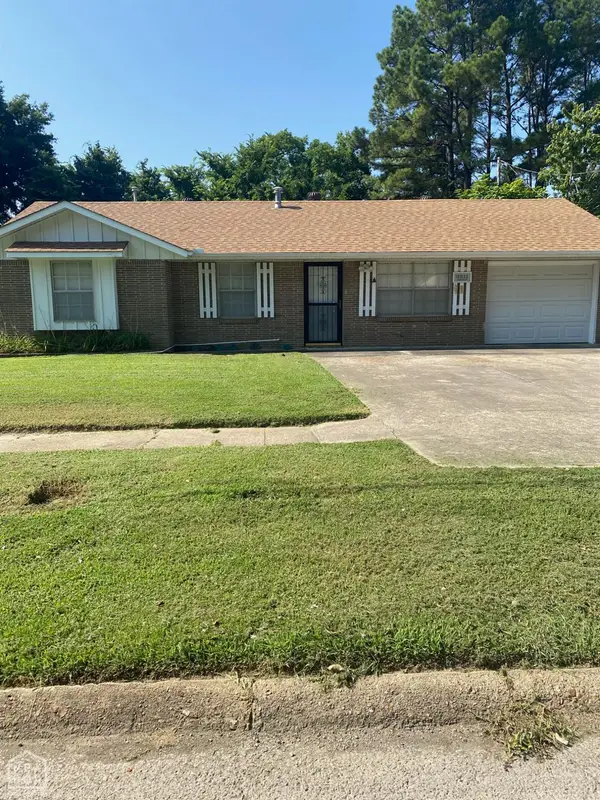 Listed by ERA$141,900Active3 beds 2 baths1,042 sq. ft.
Listed by ERA$141,900Active3 beds 2 baths1,042 sq. ft.3211 Baswell Street, Jonesboro, AR 72401
MLS# 10125723Listed by: ERA DOTY REAL ESTATE - New
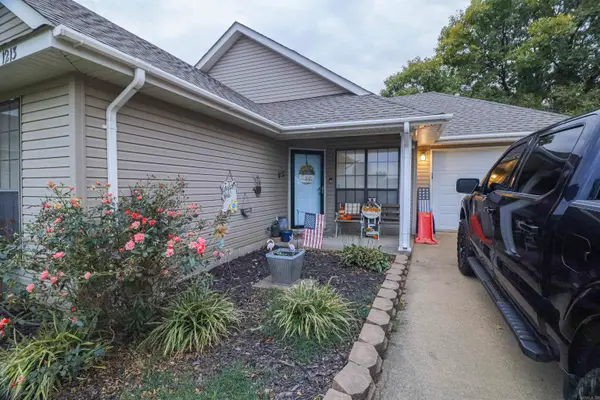 $169,900Active2 beds 2 baths1,081 sq. ft.
$169,900Active2 beds 2 baths1,081 sq. ft.1213 Hemingway, Jonesboro, AR 72405
MLS# 25043349Listed by: COLDWELL BANKER VILLAGE COMMUNITIES - New
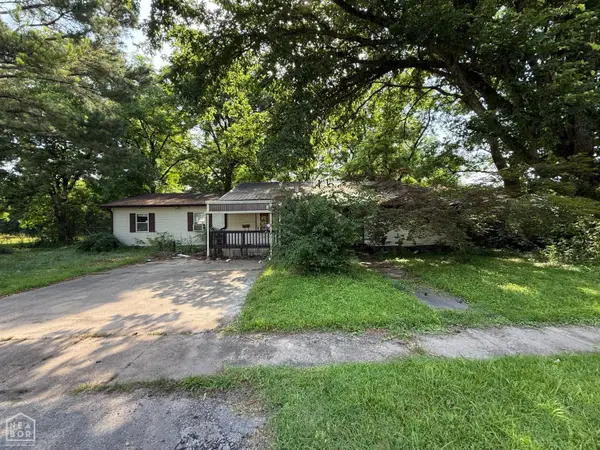 $59,900Active3 beds 2 baths2,158 sq. ft.
$59,900Active3 beds 2 baths2,158 sq. ft.514 N Second, Jonesboro, AR 72401
MLS# 10125676Listed by: FERGUSON REALTY GROUP - New
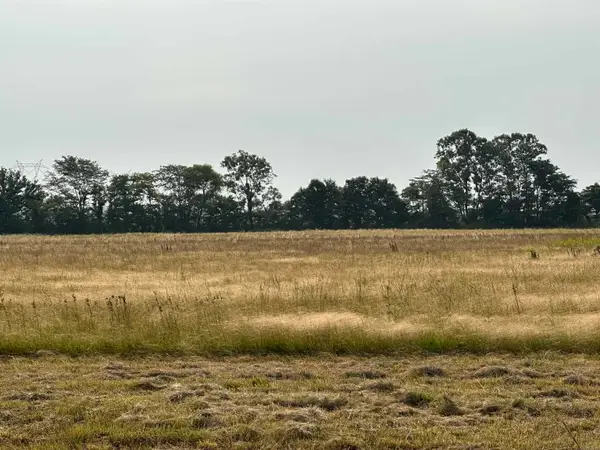 $195,000Active8.5 Acres
$195,000Active8.5 Acres8.5 Acres Highway 163, Jonesboro, AR 72404
MLS# 25043307Listed by: CRYE-LEIKE REALTORS JONESBORO - New
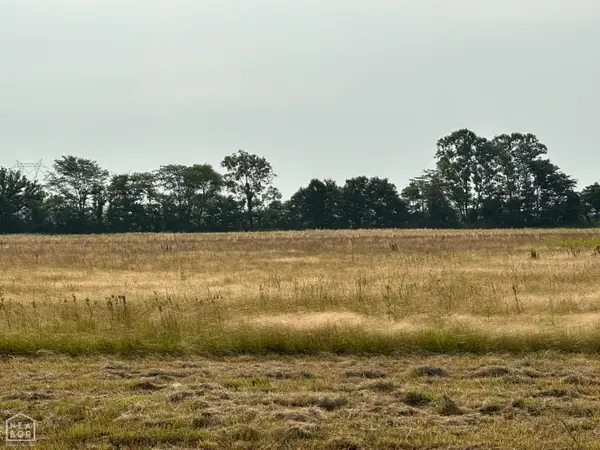 $195,000Active8.5 Acres
$195,000Active8.5 Acres8 Highway 163 #Acres, Jonesboro, AR 72404
MLS# 10125696Listed by: CRYE-LEIKE, REALTORS JONESBORO - New
 $249,000Active3 beds 2 baths1,453 sq. ft.
$249,000Active3 beds 2 baths1,453 sq. ft.430 County Road 751, Jonesboro, AR 72405
MLS# 10125682Listed by: SNOWCAP REALTY
