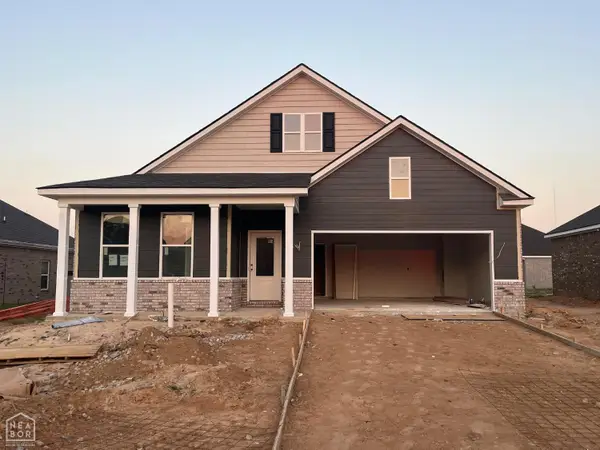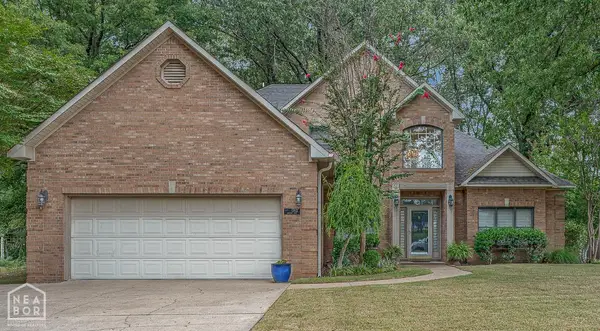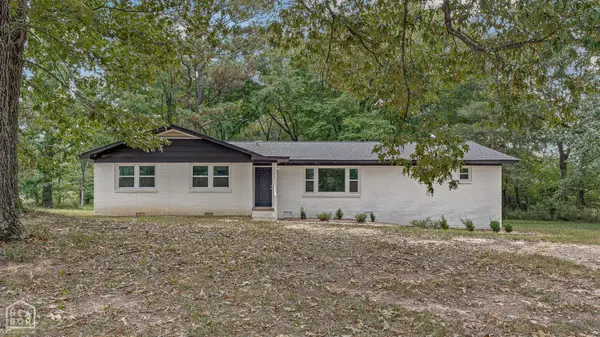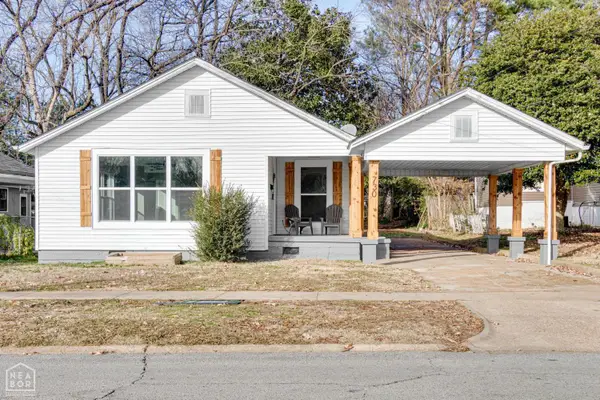4012 Ridgepointe Cove, Jonesboro, AR 72404
Local realty services provided by:ERA Doty Real Estate
Listed by:angela dickson
Office:image realty
MLS#:10124093
Source:AR_JBOR
Price summary
- Price:$1,275,000
- Price per sq. ft.:$267.46
About this home
If you haven't seen this home recently, you haven't seen this home! Renovated and expanded in 2024 by Westbrook Kitchens & Baths, this residence increased in size by nearly one-third with the addition of a new wing. The expansion includes a third garage, a dedicated laundry room, and a fourth bedroom currently serving as a home office. The new suite integrates a glass-walled gym and a full bathroom, creating a second primary ensuite on the main level. The home was also updated by Sound Concepts to operate as a fully automated, low-maintenance, and travel-friendly residencedesigned for owners with demanding schedules or frequent travel. The layout provides four bedrooms, three full bathrooms, and one half bathroom, encompassing 4,767 square feet. Two primary suites are positioned on the main level, with two additional bedrooms and a full bath upstairs. The three-car garage was finished to showroom standards, featuring epoxy floors, custom storage, and frosted glass-paneled garage doors. Architectural highlights include a double-height glass-framed entry, a living room anchored by a mirrored fireplace, and seamless indoor-outdoor flow to a screened porch overlooking the golf course. The kitchen is centered by a Dalmata marble waterfall island and includes professional-grade Smeg and Miele appliances, integrated refrigeration, and a catering pantry. Wide-plank flooring, Toto fixtures, and carefully selected finishes unify the home with precision and style.
Contact an agent
Home facts
- Year built:2020
- Listing ID #:10124093
- Added:7 day(s) ago
- Updated:September 16, 2025 at 05:07 PM
Rooms and interior
- Bedrooms:4
- Total bathrooms:4
- Full bathrooms:3
- Half bathrooms:1
- Living area:4,767 sq. ft.
Heating and cooling
- Cooling:Central
- Heating:Central
Structure and exterior
- Roof:Flat
- Year built:2020
- Building area:4,767 sq. ft.
Schools
- High school:Valley View
- Middle school:Valley View
- Elementary school:Valley View
Utilities
- Water:City
- Sewer:City Sewer
Finances and disclosures
- Price:$1,275,000
- Price per sq. ft.:$267.46
- Tax amount:$4,560
New listings near 4012 Ridgepointe Cove
- New
 $326,990Active4 beds 2 baths1,884 sq. ft.
$326,990Active4 beds 2 baths1,884 sq. ft.3405 Hank Drive, Jonesboro, AR 72404
MLS# 10124770Listed by: D.R. HORTON MEMPHIS - New
 $729,000Active6 beds 4 baths3,853 sq. ft.
$729,000Active6 beds 4 baths3,853 sq. ft.4321 Annadale Drive, Jonesboro, AR 72404
MLS# 10124743Listed by: COLDWELL BANKER VILLAGE COMMUNITIES INC - New
 $364,900Active4 beds 2 baths2,224 sq. ft.
$364,900Active4 beds 2 baths2,224 sq. ft.4276 Trailwater Drive, Jonesboro, AR 72404
MLS# 10124760Listed by: NEW HORIZON REAL ESTATE - New
 $234,900Active3 beds 2 baths1,557 sq. ft.
$234,900Active3 beds 2 baths1,557 sq. ft.1116 Gregory Court, Jonesboro, AR 72405
MLS# 10124686Listed by: COMPASS ROSE REALTY - New
 $419,000Active3 beds 3 baths2,732 sq. ft.
$419,000Active3 beds 3 baths2,732 sq. ft.2401 Flatrock Trail, Jonesboro, AR 72404
MLS# 25037070Listed by: CRYE-LEIKE REALTORS JONESBORO - New
 $249,900Active3 beds 2 baths1,857 sq. ft.
$249,900Active3 beds 2 baths1,857 sq. ft.3207 Creekwood Drive, Jonesboro, AR 72404
MLS# 25037072Listed by: ERA DOTY REAL ESTATE - New
 $249,900Active3 beds 2 baths1,900 sq. ft.
$249,900Active3 beds 2 baths1,900 sq. ft.3207 CREEKWOOD DRIVE, Jonesboro, AR 72404
MLS# 132451Listed by: ERA DOTY REAL ESTATE MOUNTAIN HOME - New
 $349,900Active3 beds 3 baths2,264 sq. ft.
$349,900Active3 beds 3 baths2,264 sq. ft.1702 Roleson Lane, Jonesboro, AR 72404
MLS# 10124738Listed by: CENTURY 21 PORTFOLIO - New
 $285,000Active3 beds 2 baths1,902 sq. ft.
$285,000Active3 beds 2 baths1,902 sq. ft.2906 Dacus Lane, Jonesboro, AR 72401
MLS# 10124725Listed by: CENTURY 21 PORTFOLIO - New
 $199,900Active3 beds 2 baths1,422 sq. ft.
$199,900Active3 beds 2 baths1,422 sq. ft.730 W Cherry Avenue, Jonesboro, AR 72401
MLS# 10124731Listed by: SELECT PROPERTIES
