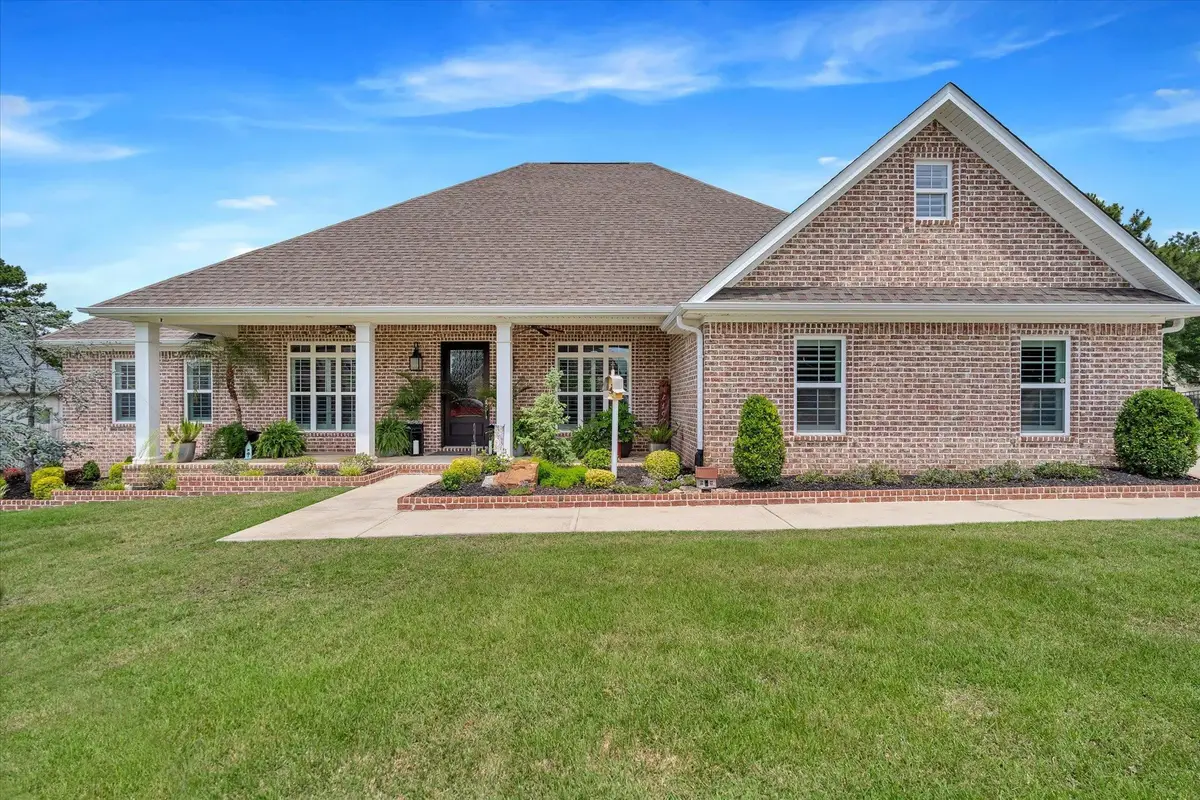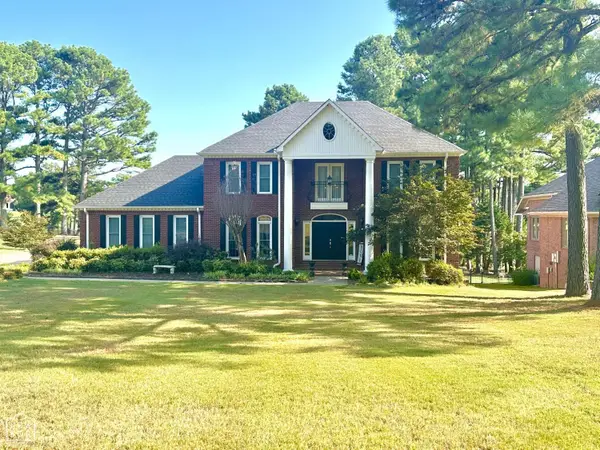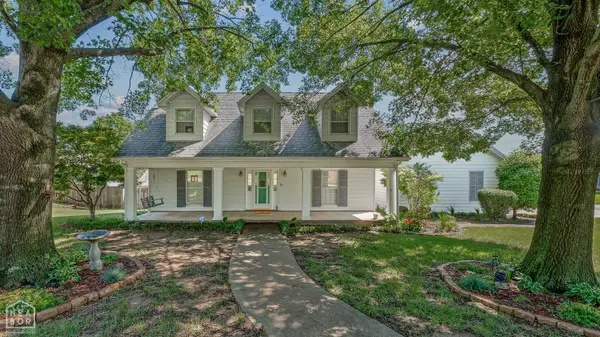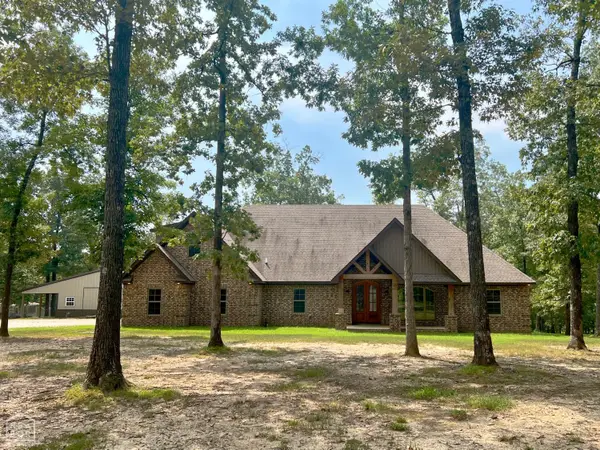4260 Weldon Cove, Jonesboro, AR 72404
Local realty services provided by:ERA Doty Real Estate



4260 Weldon Cove,Jonesboro, AR 72404
$699,000
- 4 Beds
- 5 Baths
- 3,193 sq. ft.
- Single family
- Active
Listed by:lori vardell
Office:select properties
MLS#:25023098
Source:AR_CARMLS
Price summary
- Price:$699,000
- Price per sq. ft.:$218.92
About this home
Welcome to a residence where elegance, comfort, and cutting-edge convenience converge in a stunning one-level home nestled in the sought-after Valley View area. Step inside to an open-concept floor plan designed for both refined entertaining and relaxed everyday living. The spacious living room flows seamlessly into a generous breakfast area and a chef's kitchen. A striking oversized island invites gathering, while high-end features including a gas cooktop, pot filler, built-in refrigerator and freezer, two dishwashers, and a spacious walk-in pantry make entertaining as beautiful as it is functional. Natural light floods the main living spaces through a wall of expansive windows that frame views of the manicured backyard. From the stone patio to the firepit, every detail outside has been thoughtfully designed for leisure. The primary suite offers a spa-like escape where you'll find a freestanding soaking tub, dual vanities, and an oversized shower with multiple showerheads. Each of the three additional bedrooms offers the luxury of a private en-suite bath. Throughout the home, plantation shutters, curated lighting, and luxurious finishes reflect a commitment to quality and style.
Contact an agent
Home facts
- Year built:2014
- Listing Id #:25023098
- Added:69 day(s) ago
- Updated:August 21, 2025 at 02:26 PM
Rooms and interior
- Bedrooms:4
- Total bathrooms:5
- Full bathrooms:4
- Half bathrooms:1
- Living area:3,193 sq. ft.
Heating and cooling
- Cooling:Central Cool-Electric
- Heating:Central Heat-Electric
Structure and exterior
- Roof:Architectural Shingle
- Year built:2014
- Building area:3,193 sq. ft.
- Lot area:0.35 Acres
Utilities
- Water:Water Heater-Gas, Water-Public
- Sewer:Sewer-Public
Finances and disclosures
- Price:$699,000
- Price per sq. ft.:$218.92
- Tax amount:$4,682
New listings near 4260 Weldon Cove
- New
 $589,500Active6 beds 5 baths5,443 sq. ft.
$589,500Active6 beds 5 baths5,443 sq. ft.3801 Sawgrass Drive, Jonesboro, AR 72404
MLS# 10124163Listed by: ARKANSAS ELITE REALTY - New
 $225,000Active4.39 Acres
$225,000Active4.39 Acres199 Cr 7940, Jonesboro, AR 72405
MLS# 10124164Listed by: MARK MORRIS REALTY - New
 $230,000Active3 beds 2 baths2,156 sq. ft.
$230,000Active3 beds 2 baths2,156 sq. ft.3524 Aggie Road, Jonesboro, AR 72404
MLS# 25033443Listed by: CENTURY 21 PORTFOLIO - New
 $119,000Active4 beds 3 baths1,295 sq. ft.
$119,000Active4 beds 3 baths1,295 sq. ft.2122 Sun Circle, Jonesboro, AR 72401
MLS# 10124144Listed by: NEW HORIZON REAL ESTATE - New
 $314,900Active3 beds 2 baths2,592 sq. ft.
$314,900Active3 beds 2 baths2,592 sq. ft.2804 Ridgemont Road, Jonesboro, AR 72401
MLS# 10124148Listed by: HALSEY REAL ESTATE - New
 $610,000Active4 beds 3 baths2,892 sq. ft.
$610,000Active4 beds 3 baths2,892 sq. ft.588 Cr 728, Jonesboro, AR 72405
MLS# 10124133Listed by: JCS REALTY - New
 $179,000Active2 beds 2 baths1,213 sq. ft.
$179,000Active2 beds 2 baths1,213 sq. ft.2217 Browns Lane, Jonesboro, AR 72401
MLS# 25033361Listed by: ARNOLD GROUP REAL ESTATE - New
 $179,000Active2 beds 2 baths1,213 sq. ft.
$179,000Active2 beds 2 baths1,213 sq. ft.2217 Browns Lane, Jonesboro, AR 72401
MLS# 10124134Listed by: ARNOLD GROUP REAL ESTATE - New
 $175,000Active3 beds 2 baths1,427 sq. ft.
$175,000Active3 beds 2 baths1,427 sq. ft.201 Jennifer Street, Jonesboro, AR 72401
MLS# 25033257Listed by: IMAGE REALTY - New
 $84,900Active5 Acres
$84,900Active5 AcresAddress Withheld By Seller, Jonesboro, AR 72401
MLS# 25033245Listed by: DUSTIN WHITE REALTY
