3524 Aggie Road, Jonesboro, AR 72405
Local realty services provided by:ERA Doty Real Estate
3524 Aggie Road,Jonesboro, AR 72405
$230,000
- 3 Beds
- 2 Baths
- 2,156 sq. ft.
- Single family
- Pending
Listed by:stephanie mcdaniel
Office:century 21 portfolio
MLS#:10124084
Source:AR_JBOR
Price summary
- Price:$230,000
- Price per sq. ft.:$106.68
About this home
Discover timeless charm in this beautiful Craftsman-style bungalow perched on a landscaped hilltop lot. This 3-bedroom, 2-bath home offers inviting spaces inside and out, including three porches perfect for relaxing or entertaining. A wood privacy fence runs along the backyard giving you a feel of total seclusion. Inside, the home is filled with charactertall ceilings and crown molding grace the main level, while upstairs you'll find beadboard walls and ceilings that enhance the classic Craftsman style. The primary suite features its own sitting area, creating a private retreat. A loft and bonus room provide flexible space for an office, playroom, or guests. Practical features include a 2-car garage and a basement for extra storage. With so much personality and thoughtful design, this home is just minutes from ASU and everything Jonesboro has to offer.
Contact an agent
Home facts
- Listing ID #:10124084
- Added:42 day(s) ago
- Updated:October 02, 2025 at 07:21 AM
Rooms and interior
- Bedrooms:3
- Total bathrooms:2
- Full bathrooms:2
- Living area:2,156 sq. ft.
Heating and cooling
- Cooling:Central, Electric
- Heating:Central, Natural Gas
Structure and exterior
- Roof:Architectural Shingle
- Building area:2,156 sq. ft.
- Lot area:0.78 Acres
Schools
- High school:Nettleton
- Middle school:Nettleton
- Elementary school:University Heights
Utilities
- Water:City
- Sewer:City Sewer
Finances and disclosures
- Price:$230,000
- Price per sq. ft.:$106.68
- Tax amount:$1,327
New listings near 3524 Aggie Road
- New
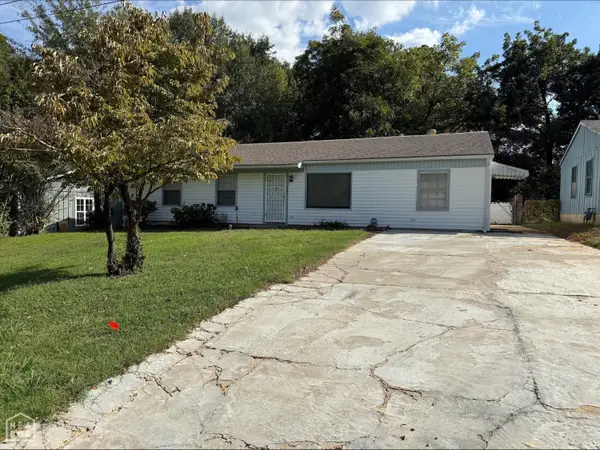 $149,900Active3 beds 2 baths1,764 sq. ft.
$149,900Active3 beds 2 baths1,764 sq. ft.801 Parkview, Jonesboro, AR 72401
MLS# 10125075Listed by: JONESBORO REALTY COMPANY  $179,000Active2 beds 2 baths1,213 sq. ft.
$179,000Active2 beds 2 baths1,213 sq. ft.2117 Browns Lane, Jonesboro, AR 72401
MLS# 10124134Listed by: ARNOLD GROUP REAL ESTATE $179,000Active2 beds 2 baths1,213 sq. ft.
$179,000Active2 beds 2 baths1,213 sq. ft.2117 Browns Lane, Jonesboro, AR 72401
MLS# 25033361Listed by: ARNOLD GROUP REAL ESTATE- New
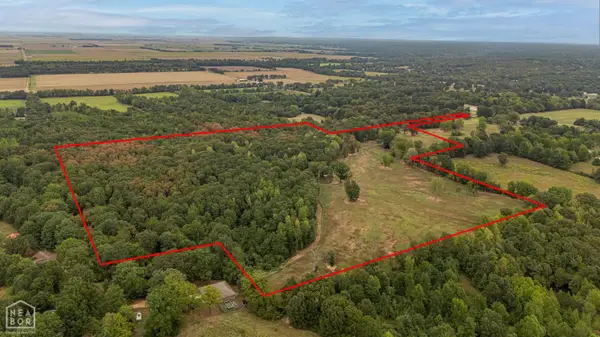 $599,000Active70 Acres
$599,000Active70 Acres483 Greene 324 Road, Jonesboro, AR 72401
MLS# 10125029Listed by: DUSTIN WHITE REALTY - New
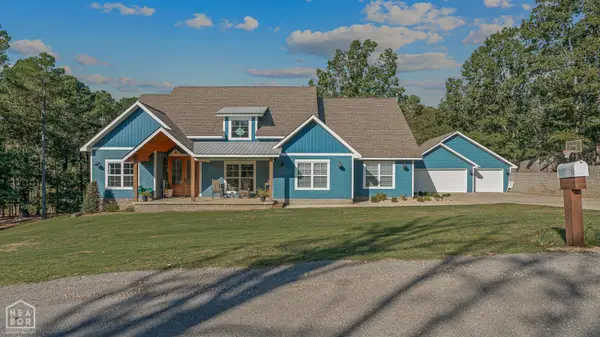 $499,000Active4 beds 3 baths3,157 sq. ft.
$499,000Active4 beds 3 baths3,157 sq. ft.120 County Road 477, Jonesboro, AR 72404
MLS# 10125072Listed by: COLDWELL BANKER VILLAGE COMMUNITIES INC - New
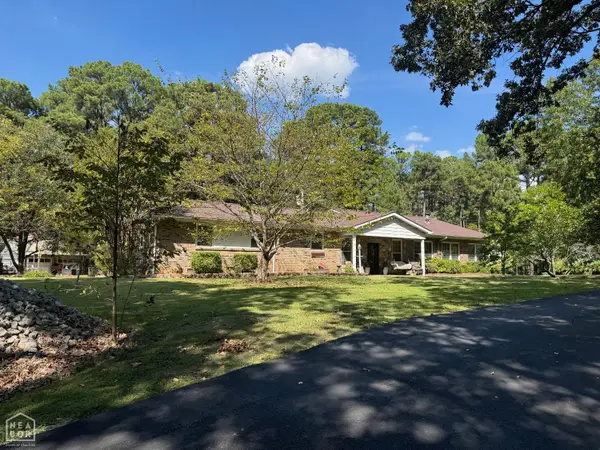 $310,000Active4 beds 2 baths2,839 sq. ft.
$310,000Active4 beds 2 baths2,839 sq. ft.6253 Highway 351, Jonesboro, AR 72405
MLS# 10125050Listed by: CENTURY 21 PORTFOLIO - New
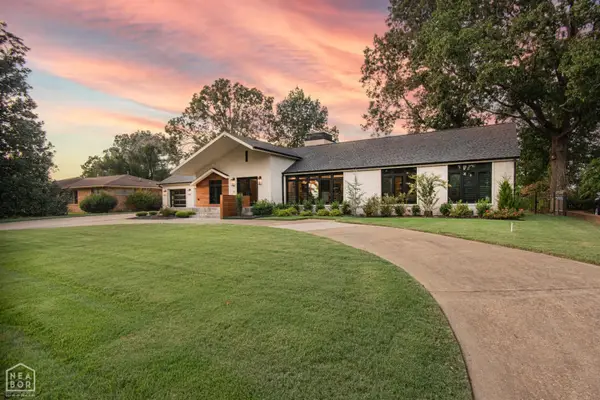 $974,900Active4 beds 4 baths3,062 sq. ft.
$974,900Active4 beds 4 baths3,062 sq. ft.1632 Starling Drive, Jonesboro, AR 72401
MLS# 10125063Listed by: JONESBORO REALTY COMPANY - New
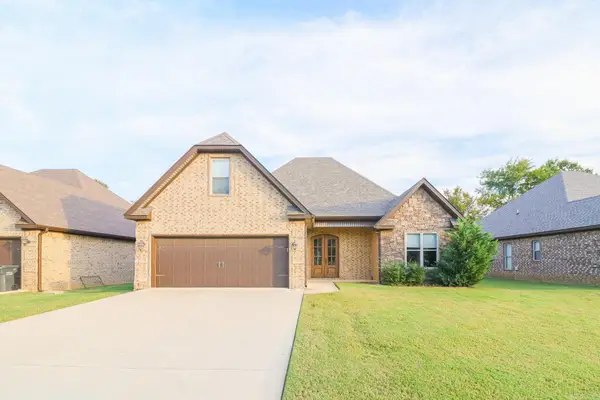 $329,900Active3 beds 2 baths2,100 sq. ft.
$329,900Active3 beds 2 baths2,100 sq. ft.4345 Cypress Pointe, Jonesboro, AR 72405
MLS# 25039321Listed by: COLDWELL BANKER VILLAGE COMMUNITIES - New
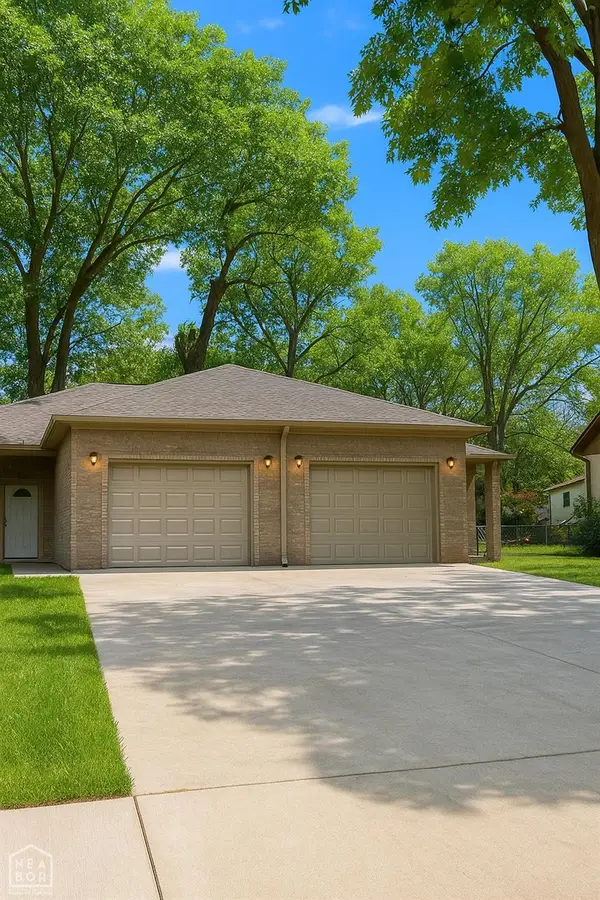 $270,000Active-- beds -- baths1,800 sq. ft.
$270,000Active-- beds -- baths1,800 sq. ft.508 Vine, Jonesboro, AR 72401
MLS# 10125061Listed by: CENTURY 21 PORTFOLIO - New
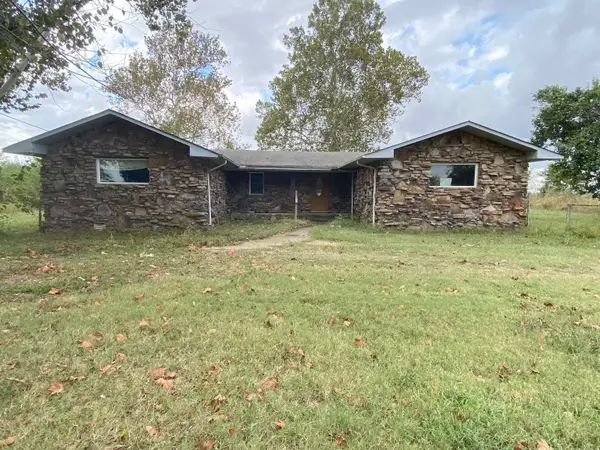 $109,900Active3 beds 3 baths2,024 sq. ft.
$109,900Active3 beds 3 baths2,024 sq. ft.3416 Cr 912, Jonesboro, AR 72401
MLS# 25039209Listed by: VYLLA HOME
