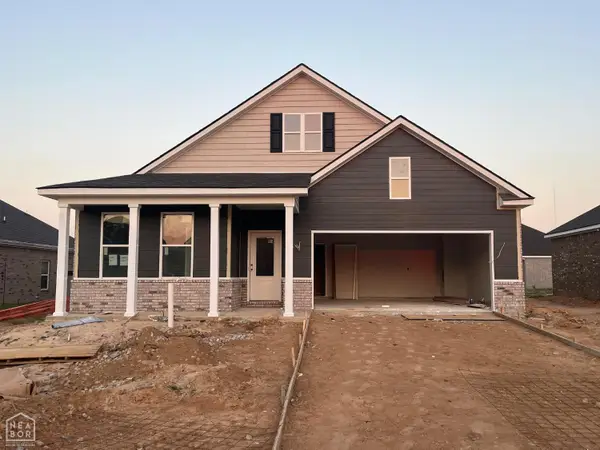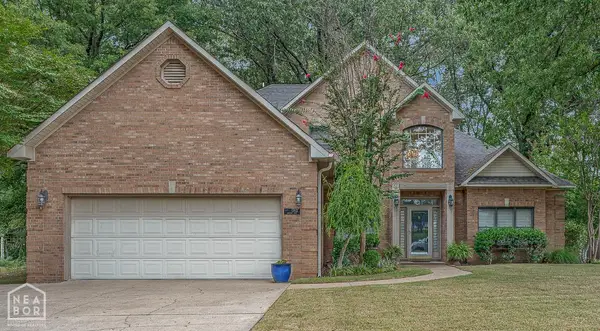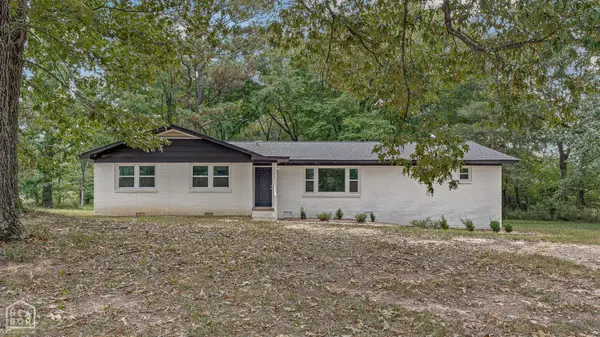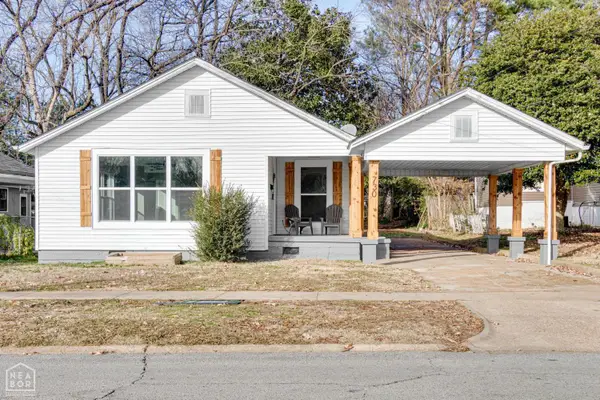4311 Knollcrest, Jonesboro, AR 72401
Local realty services provided by:ERA Doty Real Estate
4311 Knollcrest,Jonesboro, AR 72401
$225,000
- 2 Beds
- 2 Baths
- 1,360 sq. ft.
- Single family
- Active
Listed by:chris conger
Office:arkansas elite realty
MLS#:25035969
Source:AR_CARMLS
Price summary
- Price:$225,000
- Price per sq. ft.:$165.44
About this home
One of very few like this one in Jonesboro! Authentic hewn log home on 0.76 of an acre. The log construction is of 6'x12' pine logs with steel trusses. Interior walls constructed of reclaimed barn wood, as well as the kitchen cabinets. The upper bathroom features antique water closet style toilet, clawfoot tub and pedestal sink dated to the 1920's. The home has a steel roof with new skylight. Located within a short walk to Craighead Forest Park! This home features large front and rear porches perfect for sitting out having your morning coffee. Two bedrooms, two baths, laundry, kitchen with dining room, beautiful family room with limestone fireplace. Interior floors are solid pine with ceramic tiles in the bathrooms. The upper level includes a loft overlooking the family room, which could also be used for additional sleeping area or office space. The opportunities are endless for this beautiful property.
Contact an agent
Home facts
- Year built:2002
- Listing ID #:25035969
- Added:8 day(s) ago
- Updated:September 15, 2025 at 02:13 PM
Rooms and interior
- Bedrooms:2
- Total bathrooms:2
- Full bathrooms:2
- Living area:1,360 sq. ft.
Heating and cooling
- Cooling:Central Cool-Electric
- Heating:Central Heat-Gas
Structure and exterior
- Year built:2002
- Building area:1,360 sq. ft.
- Lot area:0.76 Acres
Schools
- High school:VALLEY VIEW
Utilities
- Water:Water Heater-Gas, Water-Public
- Sewer:Septic
Finances and disclosures
- Price:$225,000
- Price per sq. ft.:$165.44
- Tax amount:$1,313 (2024)
New listings near 4311 Knollcrest
- New
 $326,990Active4 beds 2 baths1,884 sq. ft.
$326,990Active4 beds 2 baths1,884 sq. ft.3405 Hank Drive, Jonesboro, AR 72404
MLS# 10124770Listed by: D.R. HORTON MEMPHIS - New
 $729,000Active6 beds 4 baths3,853 sq. ft.
$729,000Active6 beds 4 baths3,853 sq. ft.4321 Annadale Drive, Jonesboro, AR 72404
MLS# 10124743Listed by: COLDWELL BANKER VILLAGE COMMUNITIES INC - New
 $364,900Active4 beds 2 baths2,224 sq. ft.
$364,900Active4 beds 2 baths2,224 sq. ft.4276 Trailwater Drive, Jonesboro, AR 72404
MLS# 10124760Listed by: NEW HORIZON REAL ESTATE - New
 $234,900Active3 beds 2 baths1,557 sq. ft.
$234,900Active3 beds 2 baths1,557 sq. ft.1116 Gregory Court, Jonesboro, AR 72405
MLS# 10124686Listed by: COMPASS ROSE REALTY - New
 $419,000Active3 beds 3 baths2,732 sq. ft.
$419,000Active3 beds 3 baths2,732 sq. ft.2401 Flatrock Trail, Jonesboro, AR 72404
MLS# 25037070Listed by: CRYE-LEIKE REALTORS JONESBORO - New
 $249,900Active3 beds 2 baths1,857 sq. ft.
$249,900Active3 beds 2 baths1,857 sq. ft.3207 Creekwood Drive, Jonesboro, AR 72404
MLS# 25037072Listed by: ERA DOTY REAL ESTATE - New
 Listed by ERA$249,900Active3 beds 2 baths1,900 sq. ft.
Listed by ERA$249,900Active3 beds 2 baths1,900 sq. ft.3207 CREEKWOOD DRIVE, Jonesboro, AR 72404
MLS# 132451Listed by: ERA DOTY REAL ESTATE MOUNTAIN HOME - New
 $349,900Active3 beds 3 baths2,264 sq. ft.
$349,900Active3 beds 3 baths2,264 sq. ft.1702 Roleson Lane, Jonesboro, AR 72404
MLS# 10124738Listed by: CENTURY 21 PORTFOLIO - New
 $285,000Active3 beds 2 baths1,902 sq. ft.
$285,000Active3 beds 2 baths1,902 sq. ft.2906 Dacus Lane, Jonesboro, AR 72401
MLS# 10124725Listed by: CENTURY 21 PORTFOLIO - New
 $199,900Active3 beds 2 baths1,422 sq. ft.
$199,900Active3 beds 2 baths1,422 sq. ft.730 W Cherry Avenue, Jonesboro, AR 72401
MLS# 10124731Listed by: SELECT PROPERTIES
