450 Wildwood Point, Jonesboro, AR 72401
Local realty services provided by:ERA Doty Real Estate
450 Wildwood Point,Jonesboro, AR 72401
$217,000
- 3 Beds
- 2 Baths
- - sq. ft.
- Single family
- Sold
Listed by:kevin robinson
Office:baugh real estate
MLS#:10124136
Source:AR_JBOR
Sorry, we are unable to map this address
Price summary
- Price:$217,000
About this home
Welcome to this charming 3 bedroom 2 bath home located in the desirable Wildwood Subdivision in Jonesboro. Conveniently situated near NEA Baptist Hospital and Arkansas State University, this property offers both comfort and convenience. The open concept living area features vaulted ceilings and natural light with stained concrete floors throughout the main living spaces and carpet in the bedrooms for added comfort. The kitchen includes stainless steel appliances, shaker style cabinets, a pantry, and a stone front breakfast bar that opens to the dining and living areas. A laundry room with storage is located just off the kitchen for added functionality. The primary suite offers a spacious retreat with a walk in closet and private bath. Outside you will find a two car garage and a fenced backyard, perfect for pets, kids, or outdoor gatherings. This move in ready home combines style and function in one of Jonesboro's most convenient locations.
Contact an agent
Home facts
- Year built:2018
- Listing ID #:10124136
- Added:62 day(s) ago
- Updated:October 28, 2025 at 07:43 PM
Rooms and interior
- Bedrooms:3
- Total bathrooms:2
- Full bathrooms:2
Heating and cooling
- Cooling:Central, Electric
- Heating:Central, Electric
Structure and exterior
- Roof:Architectural Shingle
- Year built:2018
Schools
- High school:Nettleton
- Middle school:Nettleton
- Elementary school:Nettleton
Utilities
- Water:City
- Sewer:City Sewer
Finances and disclosures
- Price:$217,000
- Tax amount:$1,113
New listings near 450 Wildwood Point
- New
 $188,000Active2 beds 2 baths1,174 sq. ft.
$188,000Active2 beds 2 baths1,174 sq. ft.4705 Antosh, Jonesboro, AR 72404
MLS# 10125641Listed by: CENTURY 21 PORTFOLIO - New
 $185,000Active3 beds 2 baths1,930 sq. ft.
$185,000Active3 beds 2 baths1,930 sq. ft.1821 James, Jonesboro, AR 72401
MLS# 10125654Listed by: COLDWELL BANKER VILLAGE COMMUNITIES INC - New
 $139,900Active2 beds 1 baths1,096 sq. ft.
$139,900Active2 beds 1 baths1,096 sq. ft.3012 Kingsbury, Jonesboro, AR 72401
MLS# 10125647Listed by: ARKANSAS ELITE REALTY - New
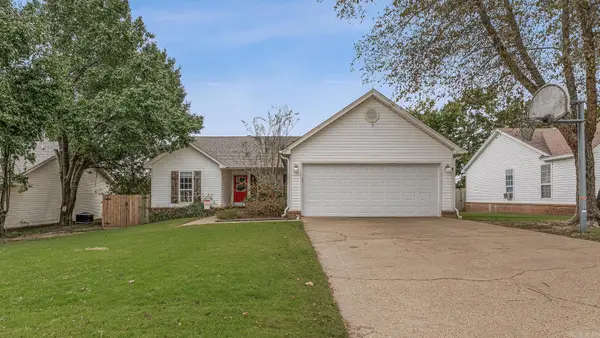 $219,000Active3 beds 2 baths1,440 sq. ft.
$219,000Active3 beds 2 baths1,440 sq. ft.5909 Megan Drive, Jonesboro, AR 72405
MLS# 25042988Listed by: HALSEY REAL ESTATE - New
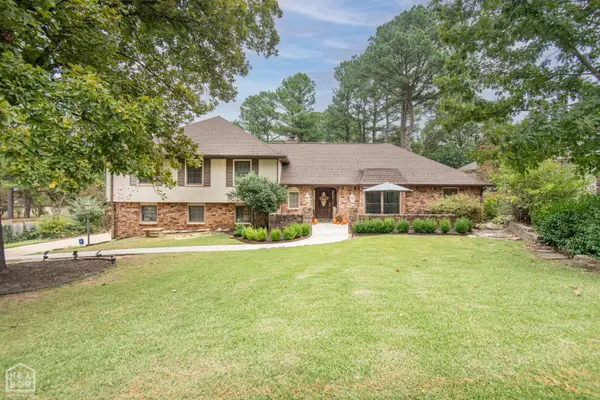 $399,000Active3 beds 3 baths3,415 sq. ft.
$399,000Active3 beds 3 baths3,415 sq. ft.2204 Indian Trails Street, Jonesboro, AR 72401
MLS# 10125621Listed by: JONESBORO REALTY COMPANY - New
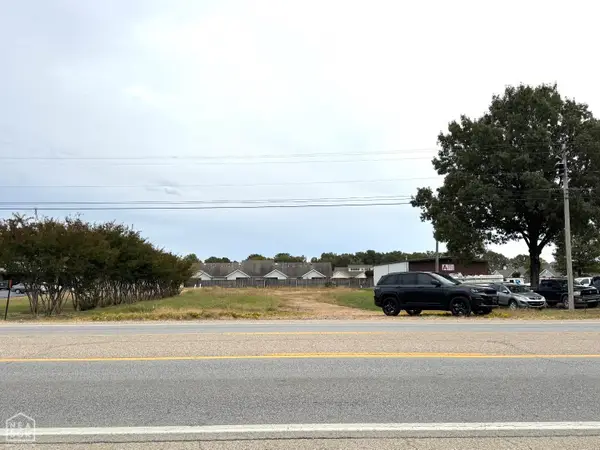 $179,000Active0.69 Acres
$179,000Active0.69 Acres4516 S Stadium Boulevard, Jonesboro, AR 72404
MLS# 10125598Listed by: ARNOLD GROUP REAL ESTATE - New
 $335,000Active4 beds 3 baths2,159 sq. ft.
$335,000Active4 beds 3 baths2,159 sq. ft.101 Lincoln, Jonesboro, AR 72401
MLS# 10125615Listed by: CENTURY 21 PORTFOLIO - New
 $215,000Active3 beds 2 baths1,557 sq. ft.
$215,000Active3 beds 2 baths1,557 sq. ft.1116 Gregory Court, Jonesboro, AR 72405
MLS# 10125629Listed by: CENTURY 21 PORTFOLIO - New
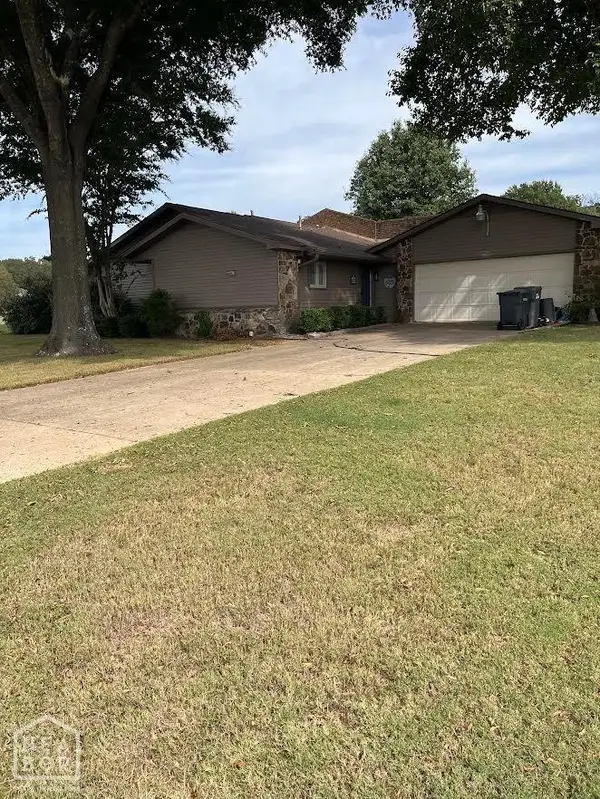 $324,900Active2 beds 2 baths1,632 sq. ft.
$324,900Active2 beds 2 baths1,632 sq. ft.100 Briarcrest, Jonesboro, AR 72401
MLS# 10125626Listed by: JONESBORO REALTY COMPANY - New
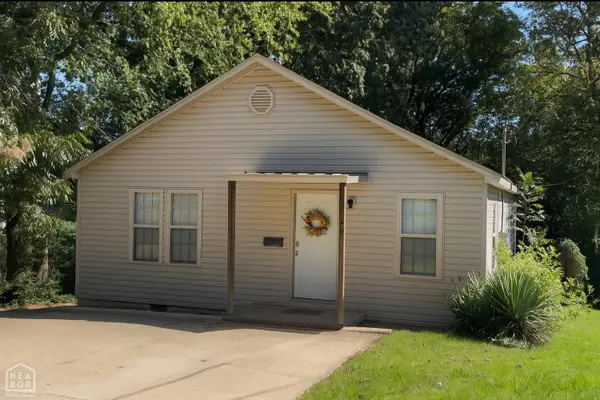 $129,997Active3 beds 1 baths1,324 sq. ft.
$129,997Active3 beds 1 baths1,324 sq. ft.1208 Turner Street, Jonesboro, AR 72401
MLS# 10125618Listed by: CENTURY 21 PORTFOLIO
