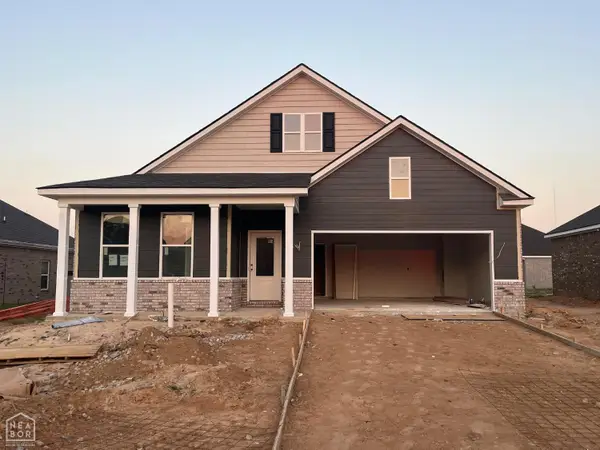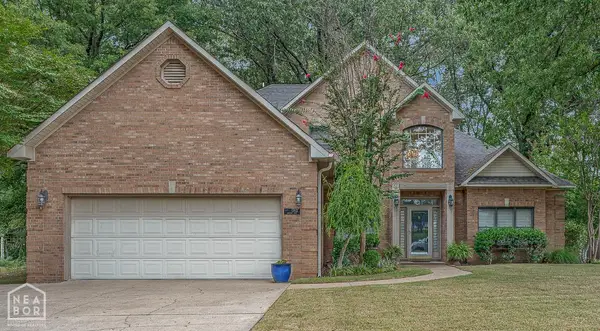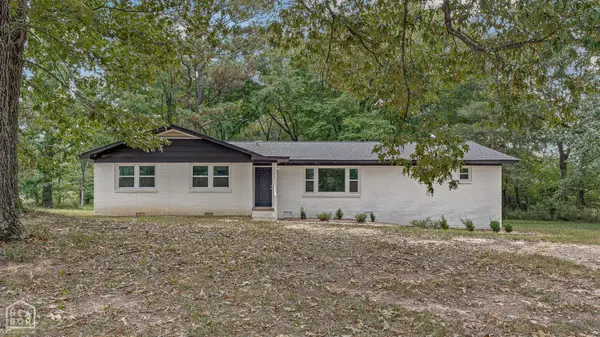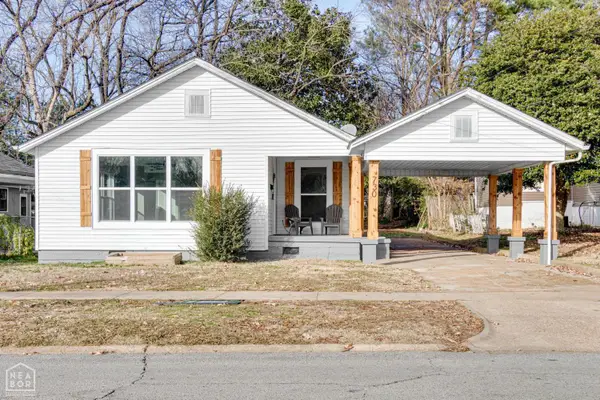4508 Shale Cove, Jonesboro, AR 72404
Local realty services provided by:ERA TEAM Real Estate
4508 Shale Cove,Jonesboro, AR 72404
$272,000
- 4 Beds
- 2 Baths
- 1,841 sq. ft.
- Single family
- Active
Listed by:yvonne cooper
Office:united country scenic rivers realty
MLS#:25035648
Source:AR_CARMLS
Price summary
- Price:$272,000
- Price per sq. ft.:$147.75
About this home
Home in town, a charming single-level home on a spacious corner lot in the desirable Valley View School District. This home at 1,841 sq ft of living space offers, a spacious feel with high coffered ceilings, 4 bedrooms, 2 baths and provides comfort and convenience all on one level. Split floor plan with primary bedroom separate from guest rooms. Primary bedroom ensuite has nice walk in shower, walk in closets and double vanity. Kitchen and baths with granite countertops. Laundry room sits just past the kitchen in its own space and also has a secretary space for a small office and storage. The property features a well-maintained yard with a on/off manual underground sprinkler system, a 10 x 12 storage building in the fenced-in backyard, and a lovely patio area for outdoor relaxation. Plus, there’s a two-car garage with a built-in tornado shelter (leaving room for 1 car space inside garage) and additional concrete parking space along side of the driveway for your additional cars, boat, or camper. Newer roof and HVAC approximately 2016, new windows 2023, very energy efficient home. Convenient location between school and Jonesboro. This home is ready to welcome you!
Contact an agent
Home facts
- Year built:2008
- Listing ID #:25035648
- Added:11 day(s) ago
- Updated:September 15, 2025 at 02:13 PM
Rooms and interior
- Bedrooms:4
- Total bathrooms:2
- Full bathrooms:2
- Living area:1,841 sq. ft.
Heating and cooling
- Cooling:Central Cool-Electric
- Heating:Central Heat-Electric, Heat Pump
Structure and exterior
- Roof:Architectural Shingle
- Year built:2008
- Building area:1,841 sq. ft.
- Lot area:0.28 Acres
Schools
- High school:VALLEY VIEW
- Middle school:VALLEY VIEW
- Elementary school:VALLEY VIEW
Utilities
- Water:Water Heater-Electric, Water-Public
- Sewer:Sewer-Public
Finances and disclosures
- Price:$272,000
- Price per sq. ft.:$147.75
- Tax amount:$1,967 (2024)
New listings near 4508 Shale Cove
- New
 $326,990Active4 beds 2 baths1,884 sq. ft.
$326,990Active4 beds 2 baths1,884 sq. ft.3405 Hank Drive, Jonesboro, AR 72404
MLS# 10124770Listed by: D.R. HORTON MEMPHIS - New
 $729,000Active6 beds 4 baths3,853 sq. ft.
$729,000Active6 beds 4 baths3,853 sq. ft.4321 Annadale Drive, Jonesboro, AR 72404
MLS# 10124743Listed by: COLDWELL BANKER VILLAGE COMMUNITIES INC - New
 $364,900Active4 beds 2 baths2,224 sq. ft.
$364,900Active4 beds 2 baths2,224 sq. ft.4276 Trailwater Drive, Jonesboro, AR 72404
MLS# 10124760Listed by: NEW HORIZON REAL ESTATE - New
 $234,900Active3 beds 2 baths1,557 sq. ft.
$234,900Active3 beds 2 baths1,557 sq. ft.1116 Gregory Court, Jonesboro, AR 72405
MLS# 10124686Listed by: COMPASS ROSE REALTY - New
 $419,000Active3 beds 3 baths2,732 sq. ft.
$419,000Active3 beds 3 baths2,732 sq. ft.2401 Flatrock Trail, Jonesboro, AR 72404
MLS# 25037070Listed by: CRYE-LEIKE REALTORS JONESBORO - New
 $249,900Active3 beds 2 baths1,857 sq. ft.
$249,900Active3 beds 2 baths1,857 sq. ft.3207 Creekwood Drive, Jonesboro, AR 72404
MLS# 25037072Listed by: ERA DOTY REAL ESTATE - New
 Listed by ERA$249,900Active3 beds 2 baths1,900 sq. ft.
Listed by ERA$249,900Active3 beds 2 baths1,900 sq. ft.3207 CREEKWOOD DRIVE, Jonesboro, AR 72404
MLS# 132451Listed by: ERA DOTY REAL ESTATE MOUNTAIN HOME - New
 $349,900Active3 beds 3 baths2,264 sq. ft.
$349,900Active3 beds 3 baths2,264 sq. ft.1702 Roleson Lane, Jonesboro, AR 72404
MLS# 10124738Listed by: CENTURY 21 PORTFOLIO - New
 $285,000Active3 beds 2 baths1,902 sq. ft.
$285,000Active3 beds 2 baths1,902 sq. ft.2906 Dacus Lane, Jonesboro, AR 72401
MLS# 10124725Listed by: CENTURY 21 PORTFOLIO - New
 $199,900Active3 beds 2 baths1,422 sq. ft.
$199,900Active3 beds 2 baths1,422 sq. ft.730 W Cherry Avenue, Jonesboro, AR 72401
MLS# 10124731Listed by: SELECT PROPERTIES
