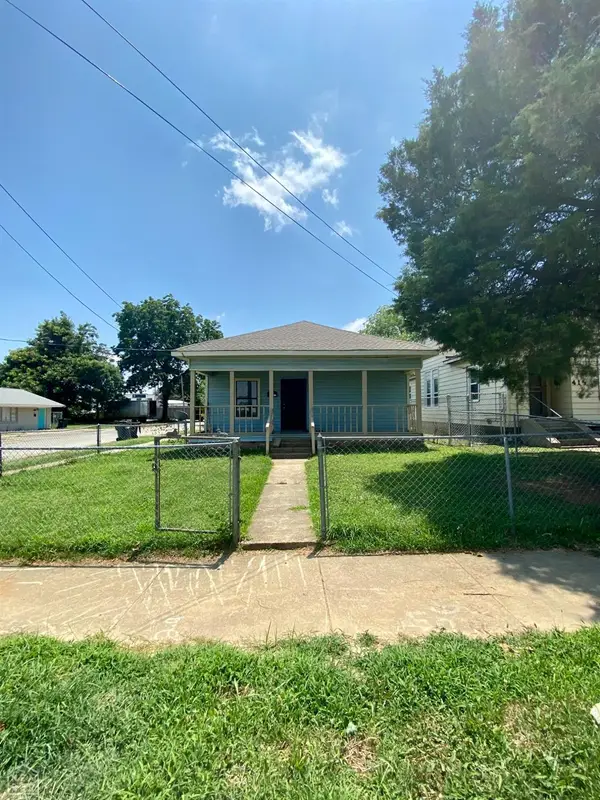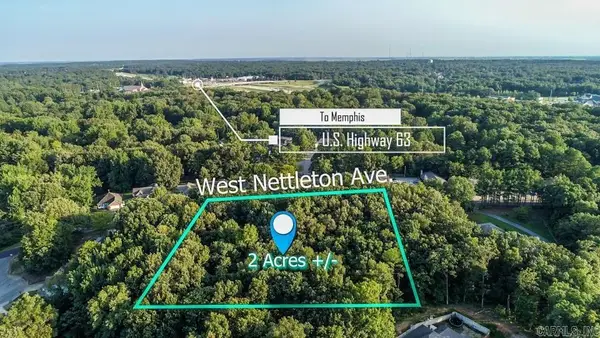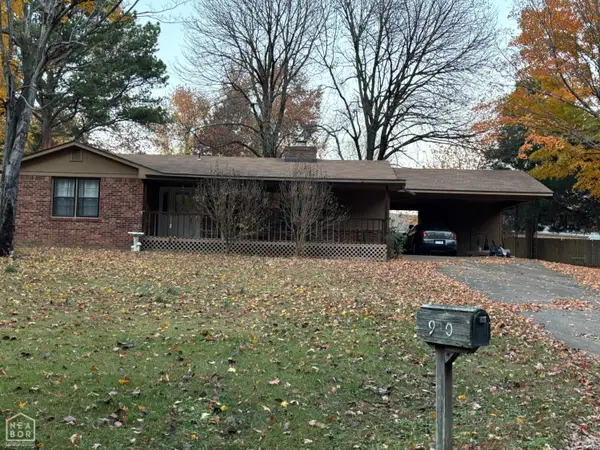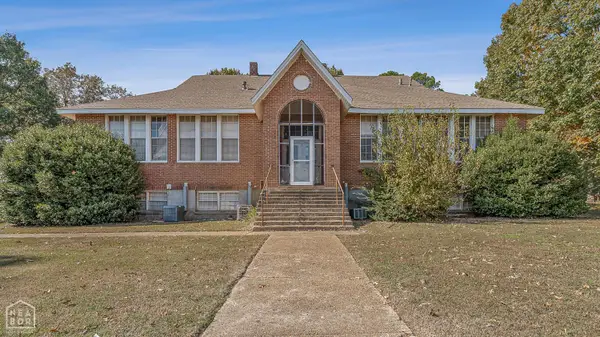5902 Friendship Circle, Jonesboro, AR 72404
Local realty services provided by:ERA TEAM Real Estate
5902 Friendship Circle,Jonesboro, AR 72404
$499,999
- 5 Beds
- 4 Baths
- 3,306 sq. ft.
- Single family
- Active
Listed by: dennis burks, nancy burks
Office: crye-leike realtors jonesboro
MLS#:25037317
Source:AR_CARMLS
Price summary
- Price:$499,999
- Price per sq. ft.:$151.24
About this home
Set on a generous 0.48-acre corner lot in the sought-after Valley View School district, this stunning 5-bedroom, 3.5-bath home combines elegance, comfort, and versatility. The property features two double garages—including one that is heated, cooled, and equipped with a workshop area—ideal for hobbies, storage, or extra vehicles. Inside, you’ll find formal and breakfast dining areas, a welcoming hearth room, a handy mud room, and a grand master suite with bay windows, a walk-in shower, a separate tub, and a closet that can double as a storm shelter for peace of mind. Recent updates include freshly painted trim and new flooring, lending a crisp, contemporary appeal throughout the home. Upstairs, a flexible living space and a bedroom with ensuite bath offer privacy for guests or family members. Step outside and enjoy an inground saltwater pool with relaxing fountains, an extra-large patio perfect for hammocks, games, or entertaining, a covered back porch for shaded comfort, and a beautiful, landscaped yard bordered by mature trees and a privacy fence. New roof 11/2023. Almost new AC units (4). Thoughtfully designed for entertaining, relaxing, and everyday family living.
Contact an agent
Home facts
- Year built:2008
- Listing ID #:25037317
- Added:64 day(s) ago
- Updated:November 20, 2025 at 03:30 PM
Rooms and interior
- Bedrooms:5
- Total bathrooms:4
- Full bathrooms:3
- Half bathrooms:1
- Living area:3,306 sq. ft.
Heating and cooling
- Cooling:Central Cool-Electric
- Heating:Central Heat-Electric, Heat Pump
Structure and exterior
- Roof:Architectural Shingle
- Year built:2008
- Building area:3,306 sq. ft.
- Lot area:0.48 Acres
Utilities
- Water:Water-Public
- Sewer:Sewer-Public
Finances and disclosures
- Price:$499,999
- Price per sq. ft.:$151.24
- Tax amount:$4,112 (2024)
New listings near 5902 Friendship Circle
- New
 $119,900Active3 beds 1 baths1,344 sq. ft.
$119,900Active3 beds 1 baths1,344 sq. ft.1412 W Monroe Avenue W, Jonesboro, AR 72401
MLS# 10126138Listed by: COLDWELL BANKER VILLAGE COMMUNITIES INC - New
 $184,900Active3 beds 2 baths1,479 sq. ft.
$184,900Active3 beds 2 baths1,479 sq. ft.515 Elm Avenue, Jonesboro, AR 72401
MLS# 25046299Listed by: JOHNSON REAL ESTATE GROUP - New
 $130,000Active4 beds 2 baths1,301 sq. ft.
$130,000Active4 beds 2 baths1,301 sq. ft.1012 W Huntington Avenue W, Jonesboro, AR 72401
MLS# 10126135Listed by: COLDWELL BANKER VILLAGE COMMUNITIES INC - New
 $72,000Active1.96 Acres
$72,000Active1.96 Acres0 W Nettleton #00, Jonesboro, AR 72401
MLS# 10126064Listed by: FERGUSON REALTY GROUP - New
 $229,900Active3 beds 2 baths1,572 sq. ft.
$229,900Active3 beds 2 baths1,572 sq. ft.336 Savannah Drive, Jonesboro, AR 72404
MLS# 10126114Listed by: IMAGE REALTY - New
 $125,000Active3 beds 2 baths1,249 sq. ft.
$125,000Active3 beds 2 baths1,249 sq. ft.411 Krewson Street, Jonesboro, AR 72401
MLS# 10126128Listed by: COLDWELL BANKER VILLAGE COMMUNITIES INC - New
 $72,000Active1.96 Acres
$72,000Active1.96 Acres000 W Nettleton, Jonesboro, AR 72401
MLS# 25046261Listed by: FERGUSON REALTY GROUP - New
 $209,900Active3 beds 2 baths1,584 sq. ft.
$209,900Active3 beds 2 baths1,584 sq. ft.910 Oakland Drive, Jonesboro, AR 72404
MLS# 10126120Listed by: CRYE-LEIKE, REALTORS JONESBORO - New
 $675,000Active-- beds -- baths8,196 sq. ft.
$675,000Active-- beds -- baths8,196 sq. ft.517 Paragould Drive, Jonesboro, AR 72405
MLS# 10125937Listed by: IMAGE REALTY - New
 $539,900Active5 beds 3 baths3,097 sq. ft.
$539,900Active5 beds 3 baths3,097 sq. ft.3316 Muirfield Cove, Jonesboro, AR 72405
MLS# 10126119Listed by: WESTBROOK & REEVES REAL ESTATE
