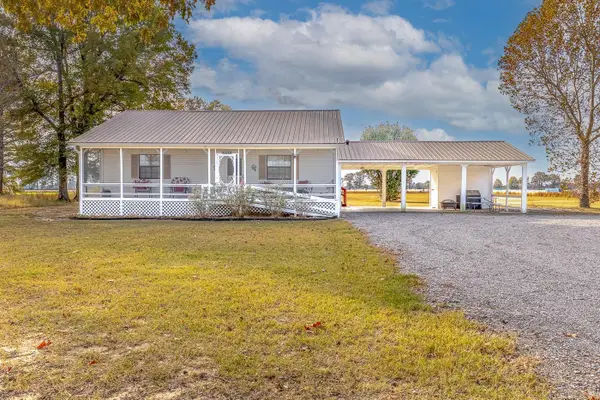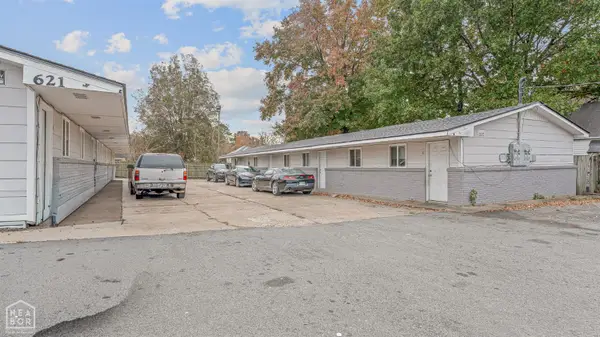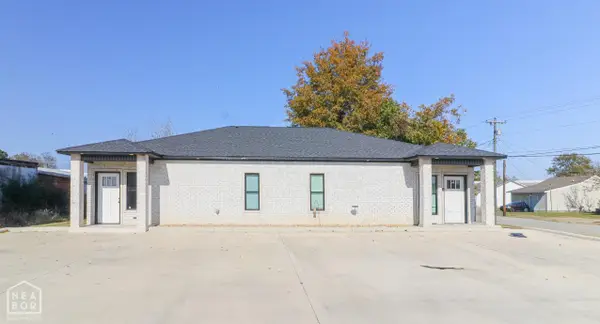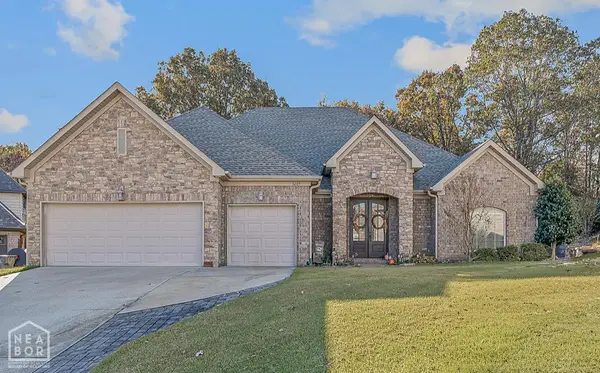6509 Julia Lane, Jonesboro, AR 72404
Local realty services provided by:ERA Doty Real Estate
6509 Julia Lane,Jonesboro, AR 72404
$382,000
- 4 Beds
- 2 Baths
- 2,512 sq. ft.
- Single family
- Pending
Listed by: derek jacobs
Office: exp realty
MLS#:10122874
Source:AR_JBOR
Price summary
- Price:$382,000
- Price per sq. ft.:$152.07
About this home
BRAND NEW ROOF! 6509 Julia Lane sits in Merrell Estates on the south side of Jonesboro, inside the Valley View School District. The layout is simple and functional, with three well-sized bedrooms, each offering large closets and plenty of natural light. The owner's suite includes a large walk-in closet, double vanity, soaking tub, and a beautiful, large walk in shower with glass door. The main living area has tall ceilings and a large brick fireplace, giving the room a solid focal point. It opens up to a kitchen with granite counters, stainless appliances, a wide breakfast bar, and lots of cabinet space. Next to the kitchen, there's a dining area with room for a large table. Throughout the kitchen, living and dining areas there is laminate flooring that fits perfectly with the home. The living room and kitchen both are lined with large windows allowing a lot of natural light into the home. This home has two full bathrooms, an attached two-car garage, and a laundry room with direct access to the owner's suite. Upstairs is a large BONUS ROOM that could be a 4th bedroom or a game room. Out back, you'll find a screened-in porch that gives you a spot to relax or eat without dealing with mosquitoes. It's a low-maintenance home that puts you close to Valley View Schools and is minutes away from the new Southern Hills development in south Jonebsoro. Professional photos coming soon.
Contact an agent
Home facts
- Listing ID #:10122874
- Added:562 day(s) ago
- Updated:November 15, 2025 at 08:44 AM
Rooms and interior
- Bedrooms:4
- Total bathrooms:2
- Full bathrooms:2
- Living area:2,512 sq. ft.
Heating and cooling
- Cooling:Central, Electric, Heat Pump(s)
- Heating:Central, Electric, Heat Pump
Structure and exterior
- Roof:Architectural Shingle
- Building area:2,512 sq. ft.
- Lot area:0.22 Acres
Schools
- High school:Valley View
- Middle school:Valley View
- Elementary school:Valley View
Utilities
- Water:City
- Sewer:City Sewer
Finances and disclosures
- Price:$382,000
- Price per sq. ft.:$152.07
- Tax amount:$3,191
New listings near 6509 Julia Lane
 $199,000Pending3 beds 2 baths2,304 sq. ft.
$199,000Pending3 beds 2 baths2,304 sq. ft.2605 Turtle Creek Road, Jonesboro, AR 72404
MLS# 10125957Listed by: ARKANSAS ELITE REALTY- New
 $174,900Active3 beds 2 baths1,173 sq. ft.
$174,900Active3 beds 2 baths1,173 sq. ft.5517 Pacific Rd, Jonesboro, AR 72401
MLS# 25045718Listed by: COMPASS ROSE REALTY - New
 $429,900Active4 beds 3 baths2,802 sq. ft.
$429,900Active4 beds 3 baths2,802 sq. ft.3420 Hudson Court, Jonesboro, AR 72405
MLS# 10125989Listed by: HALSEY REAL ESTATE - New
 Listed by ERA$184,900Active3 beds 3 baths1,409 sq. ft.
Listed by ERA$184,900Active3 beds 3 baths1,409 sq. ft.1804 Roy, Jonesboro, AR 72401
MLS# 10126036Listed by: ERA DOTY REAL ESTATE - New
 $799,000Active7 beds 5 baths4,765 sq. ft.
$799,000Active7 beds 5 baths4,765 sq. ft.190 Cr 7802, Jonesboro, AR 72401
MLS# 10126038Listed by: WESTBROOK & REEVES REAL ESTATE - New
 $570,000Active3 beds 2 baths2,464 sq. ft.
$570,000Active3 beds 2 baths2,464 sq. ft.1218 E Country Club, Jonesboro, AR 72401
MLS# 10126023Listed by: MARK MORRIS REALTY - New
 $525,000Active-- beds -- baths4,300 sq. ft.
$525,000Active-- beds -- baths4,300 sq. ft.621 Krewson Street, Jonesboro, AR 72401
MLS# 10126031Listed by: CENTURY 21 PORTFOLIO - New
 $614,900Active5 beds 4 baths2,960 sq. ft.
$614,900Active5 beds 4 baths2,960 sq. ft.4317 Weldon, Jonesboro, AR 72404
MLS# 25045661Listed by: COLDWELL BANKER VILLAGE COMMUNITIES - New
 $269,900Active-- beds -- baths1,650 sq. ft.
$269,900Active-- beds -- baths1,650 sq. ft.2105 Clark Street, Jonesboro, AR 72401
MLS# 10126037Listed by: COLDWELL BANKER VILLAGE COMMUNITIES INC - New
 $519,900Active3 beds 3 baths3,010 sq. ft.
$519,900Active3 beds 3 baths3,010 sq. ft.3205 Lochmoor Cove, Jonesboro, AR 72405
MLS# 10126016Listed by: CENTURY 21 PORTFOLIO
