808 Melton, Jonesboro, AR 72401
Local realty services provided by:ERA Doty Real Estate
808 Melton,Jonesboro, AR 72401
$490,000
- 3 Beds
- 2 Baths
- 2,314 sq. ft.
- Single family
- Active
Listed by:george kaloghirou
Office:coldwell banker village communities
MLS#:25032761
Source:AR_CARMLS
Price summary
- Price:$490,000
- Price per sq. ft.:$211.75
About this home
Welcome to the market 808 Melton drive! Three bedroom and two full bath, fully remodeled home in the Melton subdivision, a very well established neighborhood inside the 555 bypass. Open concept with lots of natural light. The wide open living room, dining, and kitchen are a perfect place for gathering and entertaining. The total remodel includes Kitchen, both bathrooms, new built ins in kitchen and living room, all new flooring, all window treatments, lighting, remote control shades in living room, room darkening shades in master bedroom, fresh paint inside and out. All new landscaping in front yard and back, fresh zoysia grass front and back. Sprinkler system in front and back and invisible fence for pets in front yard. Back yard is completely fenced, meticulously landscaped and a screened in patio has been added for maximum outdoor enjoyment. The basement/safe room is perfect for weather days! Large separate storage room inside the garage. Make an appointment for your private showing!!
Contact an agent
Home facts
- Listing ID #:25032761
- Added:44 day(s) ago
- Updated:September 29, 2025 at 01:51 PM
Rooms and interior
- Bedrooms:3
- Total bathrooms:2
- Full bathrooms:2
- Living area:2,314 sq. ft.
Heating and cooling
- Cooling:Central Cool-Electric
- Heating:Central Heat-Electric, Heat Pump
Structure and exterior
- Roof:Architectural Shingle
- Building area:2,314 sq. ft.
- Lot area:0.28 Acres
Utilities
- Water:Water Heater-Electric, Water-Public
- Sewer:Sewer-Public
Finances and disclosures
- Price:$490,000
- Price per sq. ft.:$211.75
- Tax amount:$1,702
New listings near 808 Melton
- New
 $228,270Active3 beds 2 baths1,532 sq. ft.
$228,270Active3 beds 2 baths1,532 sq. ft.5629 Morgan Drive, Jonesboro, AR 72401
MLS# 10124991Listed by: MARK MORRIS REALTY - New
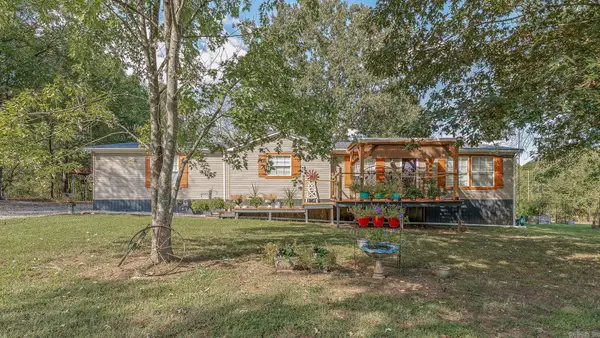 $314,900Active3 beds 2 baths1,796 sq. ft.
$314,900Active3 beds 2 baths1,796 sq. ft.492 Cr 480, Jonesboro, AR 72404
MLS# 25038929Listed by: ARKANSAS ELITE REALTY - New
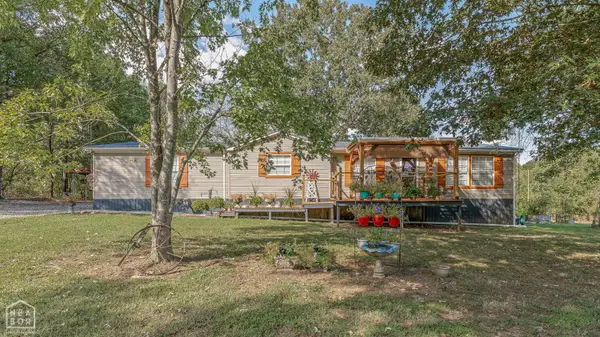 $314,900Active3 beds 2 baths1,796 sq. ft.
$314,900Active3 beds 2 baths1,796 sq. ft.492 County Road 480, Jonesboro, AR 72404
MLS# 10124988Listed by: ARKANSAS ELITE REALTY - New
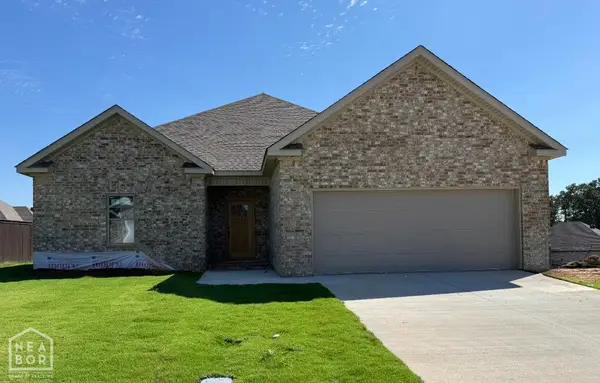 $313,150Active3 beds 2 baths1,933 sq. ft.
$313,150Active3 beds 2 baths1,933 sq. ft.1008 Cypress Pointe Cove, Jonesboro, AR 72405
MLS# 10124989Listed by: MARK MORRIS REALTY - New
 $217,540Active3 beds 2 baths1,460 sq. ft.
$217,540Active3 beds 2 baths1,460 sq. ft.5628 Morgan Drive, Jonesboro, AR 72401
MLS# 10124990Listed by: MARK MORRIS REALTY - New
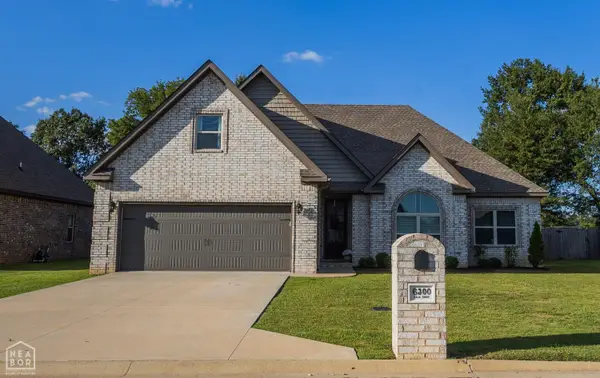 $365,000Active4 beds 2 baths2,175 sq. ft.
$365,000Active4 beds 2 baths2,175 sq. ft.6300 Julia Lane, Jonesboro, AR 72404
MLS# 10124964Listed by: ARKANSAS ELITE REALTY - New
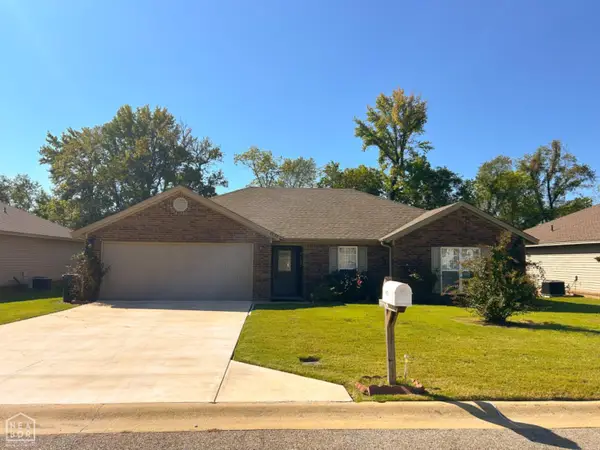 $249,000Active4 beds 2 baths1,666 sq. ft.
$249,000Active4 beds 2 baths1,666 sq. ft.6033 Spencer Drive, Jonesboro, AR 72405
MLS# 10124986Listed by: COLDWELL BANKER VILLAGE COMMUNITIES INC - New
 $285,990Active3 beds 2 baths1,672 sq. ft.
$285,990Active3 beds 2 baths1,672 sq. ft.Address Withheld By Seller, Jonesboro, AR 72405
MLS# 25038837Listed by: D.R. HORTON MEMPHIS - New
 $215,900Active3 beds 2 baths1,479 sq. ft.
$215,900Active3 beds 2 baths1,479 sq. ft.1413 Hemingway Circle, Jonesboro, AR 72405
MLS# 10124978Listed by: DUSTIN WHITE REALTY - New
 $499,900Active23.58 Acres
$499,900Active23.58 Acres23 Winchester, Jonesboro, AR 72401
MLS# 10124972Listed by: CENTURY 21 PORTFOLIO
