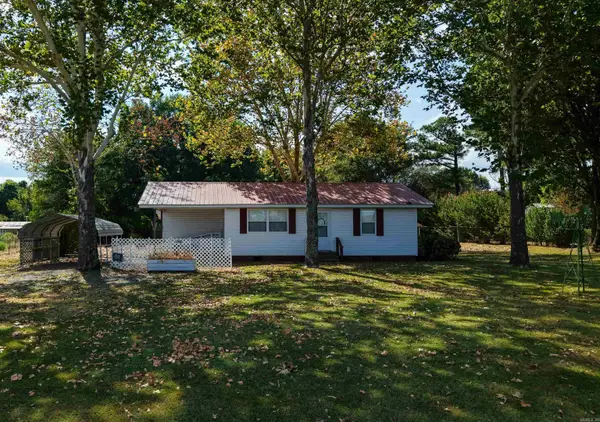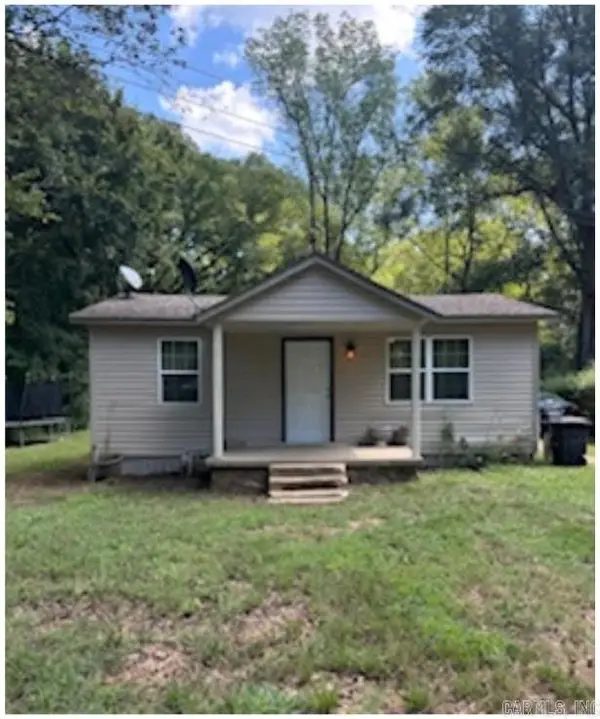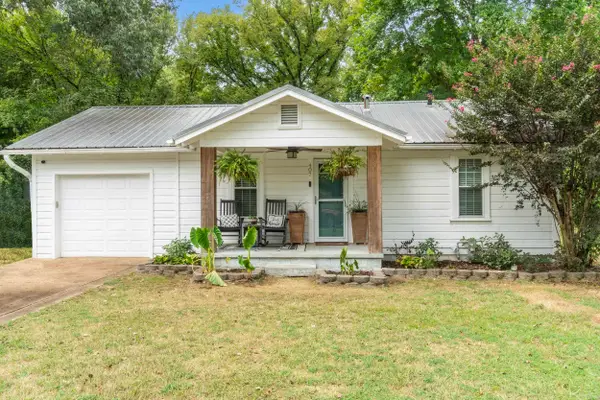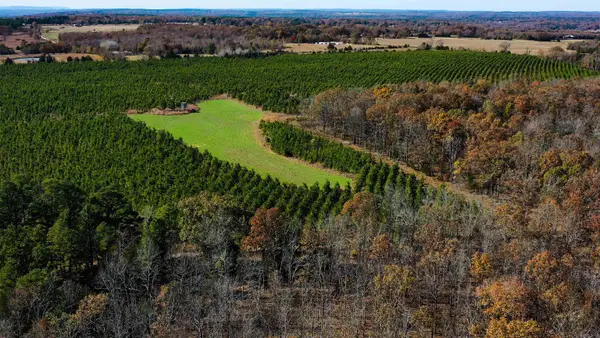308 Hardin Mill Road, Judsonia, AR 72081
Local realty services provided by:ERA TEAM Real Estate
308 Hardin Mill Road,Judsonia, AR 72081
$349,900
- 4 Beds
- 2 Baths
- 1,959 sq. ft.
- Single family
- Active
Listed by:ashley cifreo
Office:michele phillips & co. realtors searcy branch
MLS#:25035862
Source:AR_CARMLS
Price summary
- Price:$349,900
- Price per sq. ft.:$178.61
About this home
Nestled on 4 acres in the White County School District, this spacious 4-bedroom, 2-bath brick home offers the perfect blend of comfort, function, and country living. Inside, you’ll find laminate and tile flooring throughout, along with many major updates in the last 5 years including the roof, HVAC, and water heater. The kitchen has been beautifully updated with new Corian counters and stainless steel appliances, while the heated and cooled sunroom provides a bright and relaxing retreat with views of the backyard. Step outside to enjoy the fenced in-ground pool—complete with a diving board, ladder, handrails, and a new pump—ideal for summer entertaining. The property also includes a 768 sq.ft. shop, a 2,160 sq.ft. shop/barn, a storage building, and a garage with a dedicated work area and outside access. Recent improvements such as a new septic system and beautifully landscaped grounds make this home truly move-in ready. With a paved road, circle drive, and plenty of room to spread out, this property offers a wonderful country setting just minutes from town. Square footage approx, please measure.
Contact an agent
Home facts
- Year built:1973
- Listing ID #:25035862
- Added:22 day(s) ago
- Updated:September 28, 2025 at 02:35 PM
Rooms and interior
- Bedrooms:4
- Total bathrooms:2
- Full bathrooms:2
- Living area:1,959 sq. ft.
Heating and cooling
- Cooling:Central Cool-Electric
- Heating:Central Heat-Electric
Structure and exterior
- Roof:Architectural Shingle
- Year built:1973
- Building area:1,959 sq. ft.
- Lot area:4.08 Acres
Utilities
- Water:Water Heater-Electric, Water-Public
- Sewer:Septic
Finances and disclosures
- Price:$349,900
- Price per sq. ft.:$178.61
- Tax amount:$1,469 (2024)
New listings near 308 Hardin Mill Road
- New
 $99,500Active3 beds 1 baths1,152 sq. ft.
$99,500Active3 beds 1 baths1,152 sq. ft.310 E Madison Street, Judsonia, AR 72081
MLS# 25038591Listed by: REALTY PROFESSIONALS, INC. - New
 $275,000Active4 beds 2 baths1,762 sq. ft.
$275,000Active4 beds 2 baths1,762 sq. ft.113 Independence, Judsonia, AR 72081
MLS# 25037411Listed by: GREEN LIGHT REALTY  $125,000Active2 beds 2 baths864 sq. ft.
$125,000Active2 beds 2 baths864 sq. ft.137 Ralph Reed, Judsonia, AR 72081
MLS# 25036441Listed by: KELLER WILLIAMS REALTY $105,000Active3 beds 1 baths1,100 sq. ft.
$105,000Active3 beds 1 baths1,100 sq. ft.Address Withheld By Seller, Judsonia, AR 72081
MLS# 25036279Listed by: MCDANIEL & CO. REALTORS INC. $230,000Active3 beds 2 baths1,622 sq. ft.
$230,000Active3 beds 2 baths1,622 sq. ft.115 Meadowview Circle, Judsonia, AR 72081
MLS# 25035732Listed by: RE/MAX ADVANTAGE $119,000Active2 beds 1 baths837 sq. ft.
$119,000Active2 beds 1 baths837 sq. ft.407 Harrison St., Judsonia, AR 72081
MLS# 25035647Listed by: MICHELE PHILLIPS & CO. REALTORS SEARCY BRANCH $2,500,000Active1230 Acres
$2,500,000Active1230 Acres000 Summers Loop, Judsonia, AR 72081
MLS# 25035279Listed by: CENTURY 21 SANDSTONE REAL ESTATE GROUP $530,000Active3 beds 2 baths2,778 sq. ft.
$530,000Active3 beds 2 baths2,778 sq. ft.1560 Missile Base Road, Judsonia, AR 72081
MLS# 25035043Listed by: HAWKS REALTY $598,700Active200 Acres
$598,700Active200 AcresKing Lp, Judsonia, AR 72081
MLS# 25034703Listed by: RE/MAX ADVANTAGE
