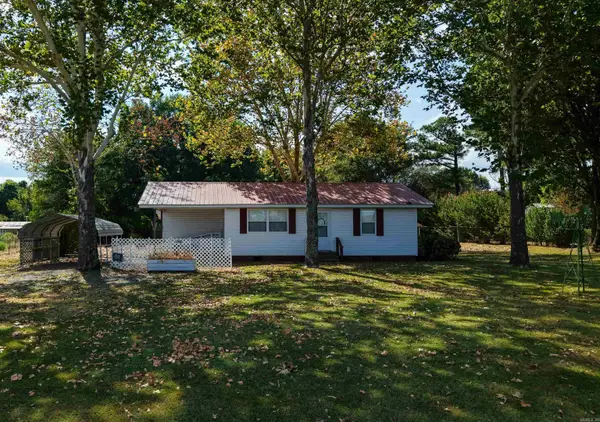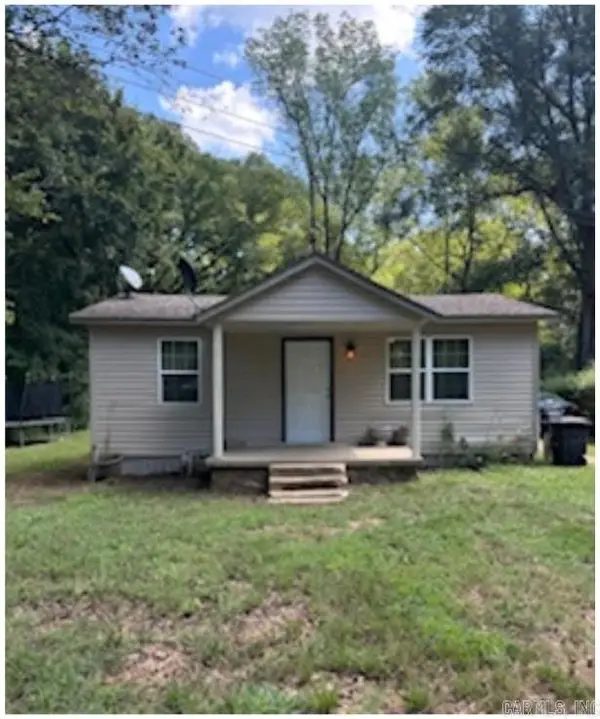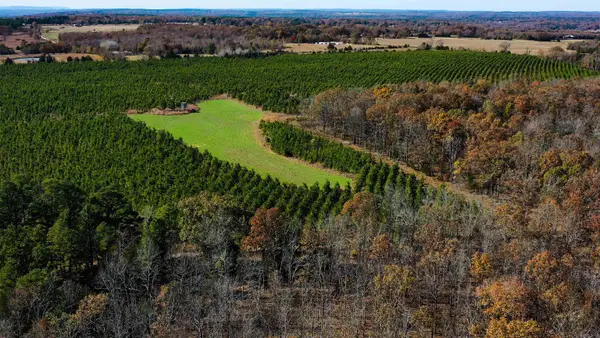407 Harrison St., Judsonia, AR 72081
Local realty services provided by:ERA TEAM Real Estate
407 Harrison St.,Judsonia, AR 72081
$119,000
- 2 Beds
- 1 Baths
- 837 sq. ft.
- Single family
- Active
Listed by:sierra burress
Office:michele phillips & co. realtors searcy branch
MLS#:25035647
Source:AR_CARMLS
Price summary
- Price:$119,000
- Price per sq. ft.:$142.17
About this home
This adorable white house sits right in the heart of downtown Judsonia, and it’s full of character and warmth. Offering 2 bedrooms, 1 bathroom, and a 1-car garage, all thoughtfully updated to blend comfort with efficiency. The beautiful wooden posts out front add a touch of farmhouse style, and the spacious backyard is perfect for enjoying time outside. The kitchen has been thoughtfully remodeled, and the walk-in tiled shower adds a modern touch to the bathroom. More recent upgrades include a new heat and air unit (2023), new insulation (2023), a tankless hot water heater and a new sewer line installed in 2024, giving peace of mind for years to come. The home was repainted last year, has gutters, a storm door on front, metal roof, tile in kitchen and bathroom, and hardwood throughout the rest. Love! Also, the home has energy-efficient windows that keep the home comfortable year-round. With so much care poured into this property, it’s truly move-in ready and the coziest haven you'll find. Whether you’re looking for your first home, wanting to downsize, or simply wanting something with character in a convenient location, this Judsonia gem is one you need! Schedule your tour today!
Contact an agent
Home facts
- Year built:1954
- Listing ID #:25035647
- Added:23 day(s) ago
- Updated:September 28, 2025 at 02:35 PM
Rooms and interior
- Bedrooms:2
- Total bathrooms:1
- Full bathrooms:1
- Living area:837 sq. ft.
Heating and cooling
- Cooling:Central Cool-Electric
- Heating:Central Heat-Gas
Structure and exterior
- Roof:Metal
- Year built:1954
- Building area:837 sq. ft.
- Lot area:0.53 Acres
Utilities
- Water:Water Heater-Gas, Water-Public
- Sewer:Sewer-Public
Finances and disclosures
- Price:$119,000
- Price per sq. ft.:$142.17
- Tax amount:$433
New listings near 407 Harrison St.
- New
 $99,500Active3 beds 1 baths1,152 sq. ft.
$99,500Active3 beds 1 baths1,152 sq. ft.310 E Madison Street, Judsonia, AR 72081
MLS# 25038591Listed by: REALTY PROFESSIONALS, INC. - New
 $275,000Active4 beds 2 baths1,762 sq. ft.
$275,000Active4 beds 2 baths1,762 sq. ft.113 Independence, Judsonia, AR 72081
MLS# 25037411Listed by: GREEN LIGHT REALTY  $125,000Active2 beds 2 baths864 sq. ft.
$125,000Active2 beds 2 baths864 sq. ft.137 Ralph Reed, Judsonia, AR 72081
MLS# 25036441Listed by: KELLER WILLIAMS REALTY $105,000Active3 beds 1 baths1,100 sq. ft.
$105,000Active3 beds 1 baths1,100 sq. ft.Address Withheld By Seller, Judsonia, AR 72081
MLS# 25036279Listed by: MCDANIEL & CO. REALTORS INC. $349,900Active4 beds 2 baths1,959 sq. ft.
$349,900Active4 beds 2 baths1,959 sq. ft.308 Hardin Mill Road, Judsonia, AR 72081
MLS# 25035862Listed by: MICHELE PHILLIPS & CO. REALTORS SEARCY BRANCH $230,000Active3 beds 2 baths1,622 sq. ft.
$230,000Active3 beds 2 baths1,622 sq. ft.115 Meadowview Circle, Judsonia, AR 72081
MLS# 25035732Listed by: RE/MAX ADVANTAGE $2,500,000Active1230 Acres
$2,500,000Active1230 Acres000 Summers Loop, Judsonia, AR 72081
MLS# 25035279Listed by: CENTURY 21 SANDSTONE REAL ESTATE GROUP $530,000Active3 beds 2 baths2,778 sq. ft.
$530,000Active3 beds 2 baths2,778 sq. ft.1560 Missile Base Road, Judsonia, AR 72081
MLS# 25035043Listed by: HAWKS REALTY $598,700Active200 Acres
$598,700Active200 AcresKing Lp, Judsonia, AR 72081
MLS# 25034703Listed by: RE/MAX ADVANTAGE
