1404 Jordan Street, Lake City, AR 72437
Local realty services provided by:ERA Doty Real Estate
1404 Jordan Street,Lake City, AR 72437
$249,900
- 3 Beds
- 2 Baths
- 1,570 sq. ft.
- Single family
- Active
Listed by:koal benson
Office:compass rose realty
MLS#:10125553
Source:AR_JBOR
Price summary
- Price:$249,900
- Price per sq. ft.:$159.17
About this home
Welcome to Market: 1404 Jordan Street of Lake City, AR within Craighead County and the Riverside Public School District. If you grew up dreaming of one day owning the perfect home, this property likely embodies the image you held in your mind. 3 bedrooms? Check. 2 baths? Check. Brick exterior, fenced in back yard, and 2 car garage? Check, Check, and double check. Enter through the front door to find the living room with plenty of space for at least two sofas and any number of additional chairs or other seating options. Don't miss the LVP flooring that runs throughout the house - minus the bathrooms, of course - installed in late 2022. Take the opening to the left and step into the kitchen/dining room combo that also provides access to the back yard and the laundry room. This room is separated into two distinct sections by a short bar with seating room. The kitchen itself is the perfect size for the solo cook, though the open design makes it easy to fit in a helper or two if preferred. These gorgeous quartz countertops were installed in early 2023 along with the new under-mount sink and the Frigidaire Gallery dishwasher. The matching Frigidaire stove and microwave are even newer than that, having been purchased in July of 2025. The dining room is large enough to accommodate most dining tables while the laundry room lies just off the kitchen and has a door that closes to help wall off the sound of the machines while they do their work. Back to the living room to find the hallway that leads to the bedrooms and bathrooms. This opening also possesses a door to help separate public and private areas of the home. The primary bedroom is large enough for a king-size bed with room to spare as well as a large closet and an en-suite bathroom. The en-suite contains a newly refinished shower with a glass door installed in October of 25 as well as a jetted tub for the ultimate in relaxation at the end of the day. The other two bedrooms are wonderfully large, making them perfect for any number of uses if there's no need for additional sleeping space. The guest bathroom has a shower/ tub combo as well as a toilet and vanity. And don't miss the new Delta faucet. In fact, every faucet in the house is a new Delta faucet while both toilets are also new Kohler models. Even the water heater is a Rheem 50 gallon model installed in 2022. Head through the back door to step out onto the concrete patio with a great view of the 24x30 shop, fully powered with 2 year old electric garage door, and the spacious fenced-in back yard. To the side of the house lies evidence of the new Rheem 3.5 ton Heat Pump and the new Rheem A/C unit with new line set in April 2025. You'll find this fantastic property just southwest of Lake City proper, but still close to everything in town. The high school is only 1 mile away, .7 miles from Sonic and Hwy 18, and less than 16 miles Jonesboro. If you're looking for the house of your dreams, you found it! Call today to schedule your private viewing.
Contact an agent
Home facts
- Year built:2006
- Listing ID #:10125553
- Added:1 day(s) ago
- Updated:October 25, 2025 at 02:00 PM
Rooms and interior
- Bedrooms:3
- Total bathrooms:2
- Full bathrooms:2
- Living area:1,570 sq. ft.
Heating and cooling
- Cooling:Central, Electric
- Heating:Central, Electric
Structure and exterior
- Roof:Architectural Shingle
- Year built:2006
- Building area:1,570 sq. ft.
- Lot area:0.35 Acres
Schools
- High school:Riverside
- Middle school:Riverside
- Elementary school:Riverside
Utilities
- Water:City, Well Private
- Sewer:City Sewer
Finances and disclosures
- Price:$249,900
- Price per sq. ft.:$159.17
- Tax amount:$1,593
New listings near 1404 Jordan Street
- New
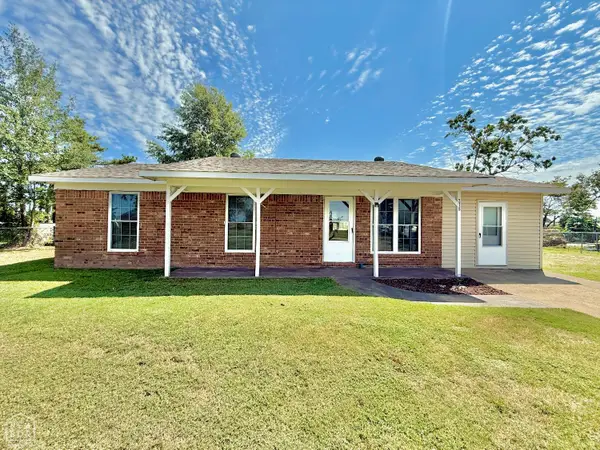 $139,900Active3 beds 1 baths1,275 sq. ft.
$139,900Active3 beds 1 baths1,275 sq. ft.218 Cherry, Lake City, AR 72437
MLS# 10125596Listed by: COLDWELL BANKER VILLAGE COMMUNITIES INC - New
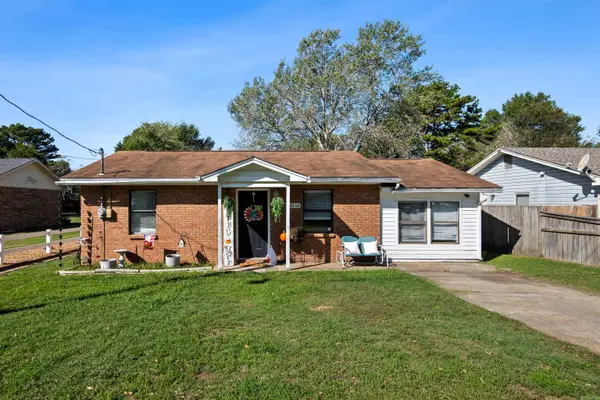 $124,900Active3 beds 1 baths975 sq. ft.
$124,900Active3 beds 1 baths975 sq. ft.603 1/2 Lake Street, Lake City, AR 72437
MLS# 25041520Listed by: FERGUSON REALTY GROUP - New
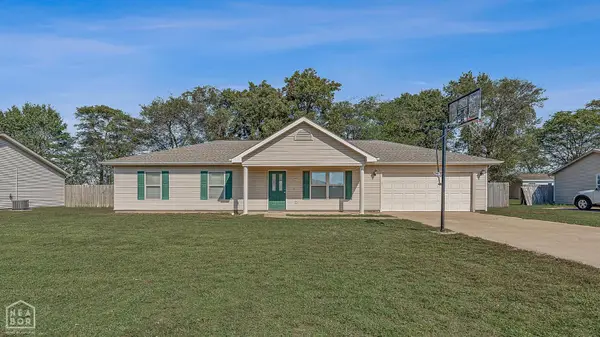 $175,000Active3 beds 2 baths1,392 sq. ft.
$175,000Active3 beds 2 baths1,392 sq. ft.84 Skylark, Lake City, AR 72437
MLS# 10125318Listed by: ARKANSAS ELITE REALTY 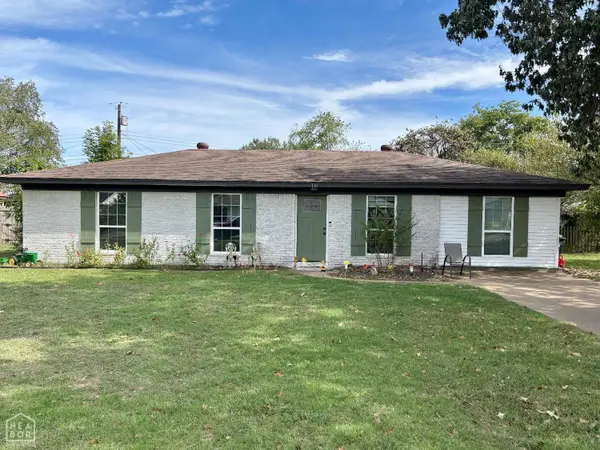 $178,500Active4 beds 1 baths1,352 sq. ft.
$178,500Active4 beds 1 baths1,352 sq. ft.110 Oak Street, Lake City, AR 72437
MLS# 10125319Listed by: NEW HORIZON REAL ESTATE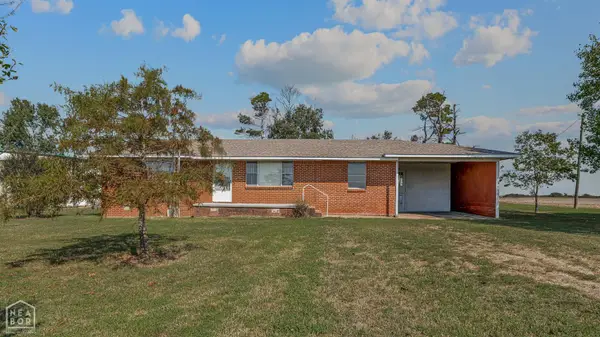 $205,000Active2 beds 1 baths1,348 sq. ft.
$205,000Active2 beds 1 baths1,348 sq. ft.341 County Road 962, Lake City, AR 72437
MLS# 10125331Listed by: CENTURY 21 PORTFOLIO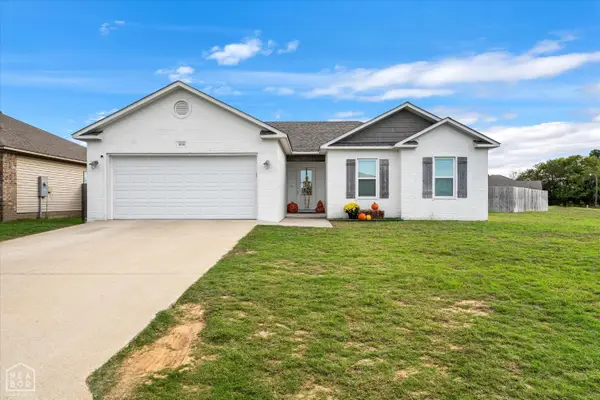 Listed by ERA$215,000Active3 beds 2 baths1,339 sq. ft.
Listed by ERA$215,000Active3 beds 2 baths1,339 sq. ft.2001 Mallard Drive, Lake City, AR 72437
MLS# 10125325Listed by: ERA DOTY REAL ESTATE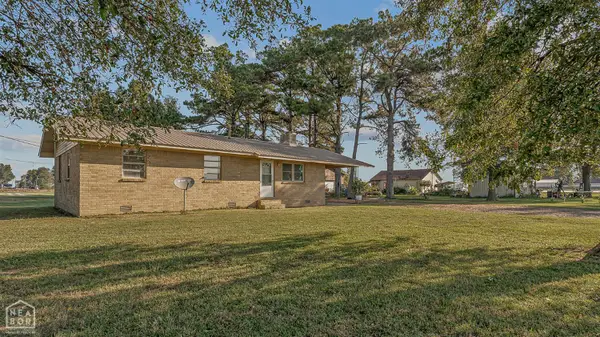 $129,900Active2 beds 2 baths1,208 sq. ft.
$129,900Active2 beds 2 baths1,208 sq. ft.46 County Road 508, Lake City, AR 72437
MLS# 10125144Listed by: CENTURY 21 PORTFOLIO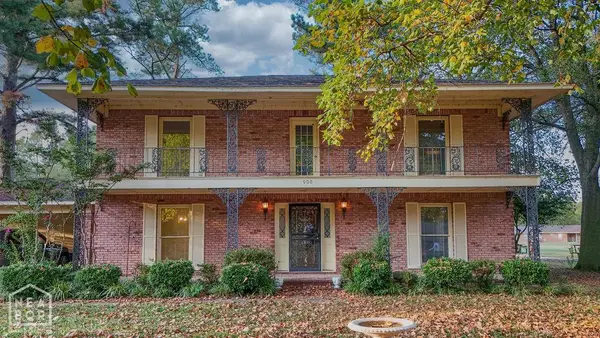 $249,000Active3 beds 3 baths2,214 sq. ft.
$249,000Active3 beds 3 baths2,214 sq. ft.900 Nash Street, Lake City, AR 72437
MLS# 10124866Listed by: KELLER WILLIAMS REALTY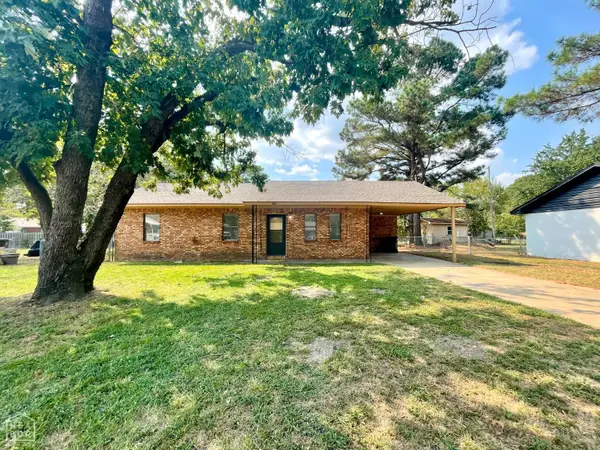 $138,900Active3 beds 1 baths1,121 sq. ft.
$138,900Active3 beds 1 baths1,121 sq. ft.1009 Opal Circle, Lake City, AR 72437
MLS# 10124819Listed by: CRYE-LEIKE, REALTORS JONESBORO
