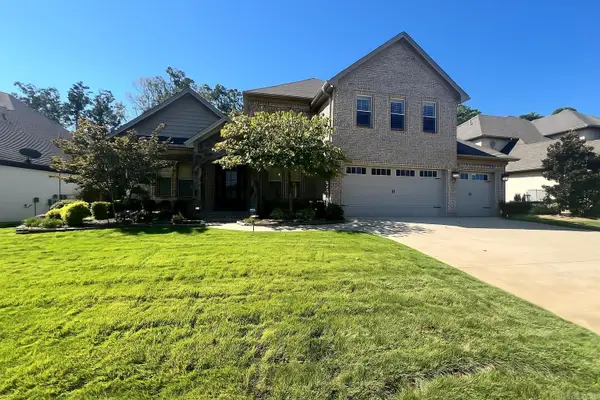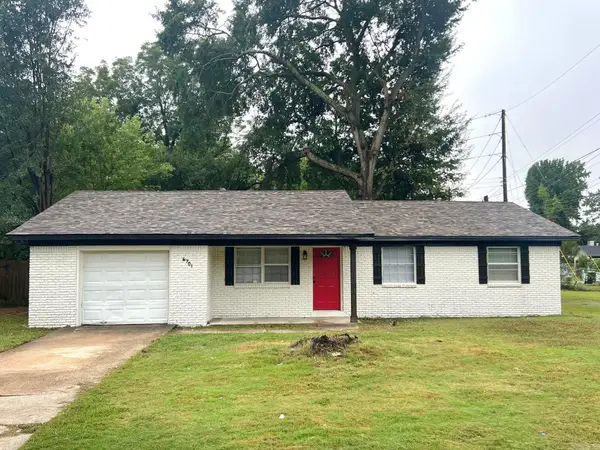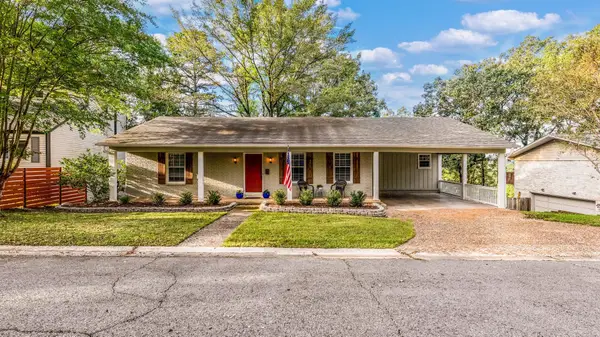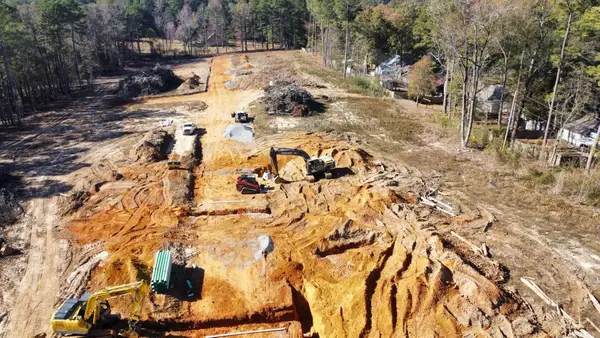1017 N Fillmore Street, Little Rock, AR 72205
Local realty services provided by:ERA TEAM Real Estate
1017 N Fillmore Street,Little Rock, AR 72205
$675,000
- 4 Beds
- 4 Baths
- 3,163 sq. ft.
- Single family
- Active
Listed by:stephanie hurst
Office:cbrpm group
MLS#:25030834
Source:AR_CARMLS
Price summary
- Price:$675,000
- Price per sq. ft.:$213.4
About this home
This property on Fillmore is a perfect blend of timeless charm and modern sophistication. The primary suite on the main floor provides ultimate convenience and privacy, featuring a spacious closet and a spa-inspired bathroom. Entertain effortlessly in the open concept living/dining areas, complimented by high-end finishes, beautiful hardwood floors, and abundant natural light. Enjoy culinary perfection in the gourmet kitchen, equipped with state-of-the-art appliances, custom cabinetry, and a large island perfect for gathering. Plenty of storage awaits you in the butler's pantry adjoining the kitchen and formal dining areas. Outside you are welcomed by a charming front porch, and a serene backyard retreat with oversized deck area for relaxation and entertainment. You'll be within walking distance of trendy shops and a local park. Experience luxury, convenience, and community all in one home. Three bedrooms and two bathrooms are thoughtfully laid out on the second floor with two elegant bathrooms. This is your dream home!
Contact an agent
Home facts
- Year built:2016
- Listing ID #:25030834
- Added:60 day(s) ago
- Updated:October 03, 2025 at 11:04 PM
Rooms and interior
- Bedrooms:4
- Total bathrooms:4
- Full bathrooms:3
- Half bathrooms:1
- Living area:3,163 sq. ft.
Heating and cooling
- Cooling:Central Cool-Electric
- Heating:Central Heat-Gas
Structure and exterior
- Roof:Architectural Shingle
- Year built:2016
- Building area:3,163 sq. ft.
- Lot area:0.17 Acres
Utilities
- Water:Water Heater-Gas, Water-Public
- Sewer:Sewer-Public
Finances and disclosures
- Price:$675,000
- Price per sq. ft.:$213.4
- Tax amount:$8,060 (2024)
New listings near 1017 N Fillmore Street
- New
 $1,350,000Active4 beds 6 baths4,715 sq. ft.
$1,350,000Active4 beds 6 baths4,715 sq. ft.48 Orle Circle, Little Rock, AR 72223
MLS# 25039816Listed by: ARKANSAS LAND & REALTY, INC.  $875,000Pending4 beds 5 baths4,073 sq. ft.
$875,000Pending4 beds 5 baths4,073 sq. ft.116 Ensbury, Little Rock, AR 72223
MLS# 25039813Listed by: LEVEL UP REALTY- New
 $155,000Active3 beds 2 baths1,300 sq. ft.
$155,000Active3 beds 2 baths1,300 sq. ft.6701 Juniper Road, Little Rock, AR 72209
MLS# 25039805Listed by: INNOVATIVE REALTY - New
 $300,000Active3 beds 3 baths2,425 sq. ft.
$300,000Active3 beds 3 baths2,425 sq. ft.7 Erinwood Drive, Little Rock, AR 72227
MLS# 25039806Listed by: RACKLEY REALTY  $43,500Pending0.12 Acres
$43,500Pending0.12 AcresLot 91 Shiloh Grove, Mabelvale, AR 72103
MLS# 25039776Listed by: IREALTY ARKANSAS - SHERWOOD $43,500Pending0.12 Acres
$43,500Pending0.12 AcresLot 92 Shiloh Grove, Mabelvale, AR 72103
MLS# 25039777Listed by: IREALTY ARKANSAS - SHERWOOD $43,500Pending0.12 Acres
$43,500Pending0.12 AcresLot 93 Shiloh Grove, Mabelvale, AR 72103
MLS# 25039779Listed by: IREALTY ARKANSAS - SHERWOOD $43,500Pending0.15 Acres
$43,500Pending0.15 AcresLot 94 Shiloh Grove, Mabelvale, AR 72103
MLS# 25039784Listed by: IREALTY ARKANSAS - SHERWOOD- New
 $525,000Active4 beds 2 baths2,440 sq. ft.
$525,000Active4 beds 2 baths2,440 sq. ft.69 Mountain Brooke Road, Little Rock, AR 72223
MLS# 25039787Listed by: ARKANSAS LAND & REALTY, INC.  $43,500Pending0.14 Acres
$43,500Pending0.14 AcresLot 43 Shiloh Grove, Mabelvale, AR 72103
MLS# 25039755Listed by: IREALTY ARKANSAS - SHERWOOD
