107 Ensbury Dr Drive, Little Rock, AR 72223
Local realty services provided by:ERA TEAM Real Estate
107 Ensbury Dr Drive,Little Rock, AR 72223
$854,900
- 5 Beds
- 5 Baths
- 3,960 sq. ft.
- Single family
- Active
Upcoming open houses
- Sun, Oct 1202:00 pm - 04:00 pm
Listed by:mark harrison
Office:irealty arkansas - cabot
MLS#:25040807
Source:AR_CARMLS
Price summary
- Price:$854,900
- Price per sq. ft.:$215.88
- Monthly HOA dues:$42.92
About this home
PREMIER 3,960 SQ FT LUXURY IN CHENAL VALLEY'S ENSBURY PLACE! This exceptional 5 bedroom, 4.5 bath home is designed for sophisticated living. Step inside the grand open-concept floor plan featuring striking 10-foot ceilings and natural light. Gather around the warm wood-burning fireplace in the living room on chilly evenings. The spectacular Owner's Suite is a true sanctuary with an oversized walk-in closet and a spa-like bath boasting a soaking tub and separate walk-in shower.. Outdoor entertaining is effortless on the covered porch, complete with its own wood-burning fireplace and dedicated TV hookup. Location is unparalleled: enjoy a 1-minute golf cart ride to Chenal Country Club's Bear Den Course! The home is supported by high-end features, including an oversized 3-car garage, dual tankless water heaters, a home security system, and an in-bar fridge/ice maker. The property boasts beautiful, enhanced landscaping maintained by an irrigation system. A new EZ-GO golf cart is also available for separate purchase.
Contact an agent
Home facts
- Year built:2019
- Listing ID #:25040807
- Added:1 day(s) ago
- Updated:October 11, 2025 at 02:53 AM
Rooms and interior
- Bedrooms:5
- Total bathrooms:5
- Full bathrooms:4
- Half bathrooms:1
- Living area:3,960 sq. ft.
Heating and cooling
- Cooling:Central Cool-Electric
- Heating:Central Heat-Gas
Structure and exterior
- Roof:Architectural Shingle
- Year built:2019
- Building area:3,960 sq. ft.
- Lot area:0.32 Acres
Schools
- High school:PULASKI CO. SPEC.
- Middle school:Joe T Robinson
- Elementary school:Chenal
Utilities
- Water:Water Heater-Gas, Water-Public
- Sewer:Sewer-Public
Finances and disclosures
- Price:$854,900
- Price per sq. ft.:$215.88
- Tax amount:$5,507 (2025)
New listings near 107 Ensbury Dr Drive
- New
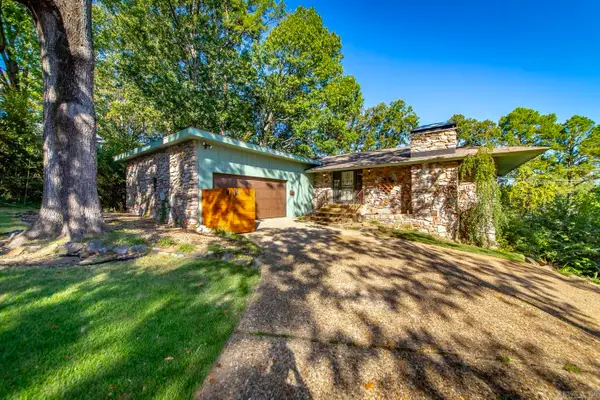 $289,000Active4 beds 3 baths2,984 sq. ft.
$289,000Active4 beds 3 baths2,984 sq. ft.4 Flintwood Dr, Little Rock, AR 72227
MLS# 25040895Listed by: LEVEL UP REALTY - New
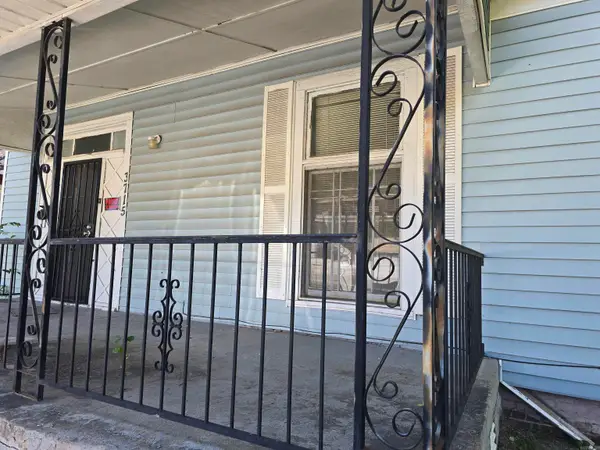 $90,000Active3 beds 2 baths1,484 sq. ft.
$90,000Active3 beds 2 baths1,484 sq. ft.3715 W 12th Street, Little Rock, AR 72204
MLS# 25040888Listed by: FAMILY ROOTS REALTY - New
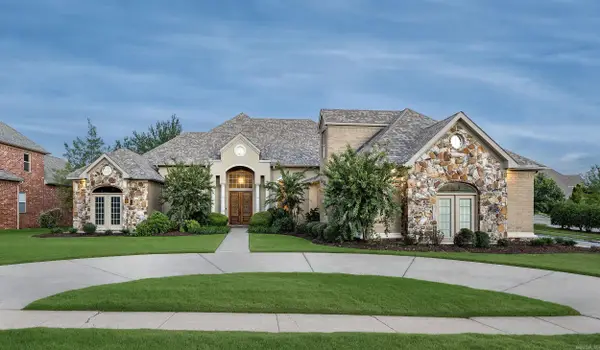 $595,000Active4 beds 4 baths3,959 sq. ft.
$595,000Active4 beds 4 baths3,959 sq. ft.2001 Wellington Plantation Drive, Little Rock, AR 72211
MLS# 25040857Listed by: CBRPM GROUP - New
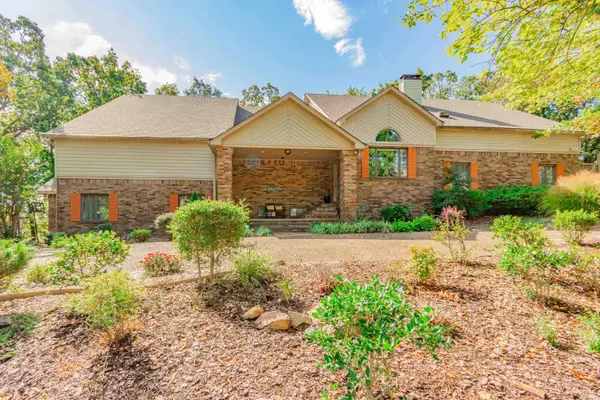 $670,000Active4 beds 6 baths5,400 sq. ft.
$670,000Active4 beds 6 baths5,400 sq. ft.13505 Saddle Hill Drive, Little Rock, AR 72212
MLS# 25040858Listed by: THE MIDAS REAL ESTATE GROUP - New
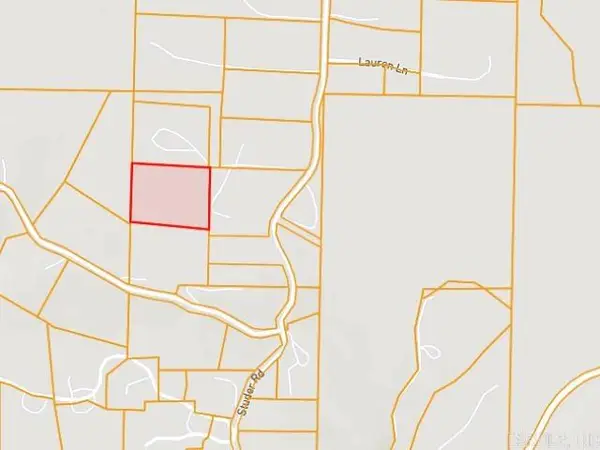 $155,000Active5.11 Acres
$155,000Active5.11 AcresStuder Road, Little Rock, AR 72223
MLS# 25040843Listed by: REALTY BROKERS OF ARKANSAS - New
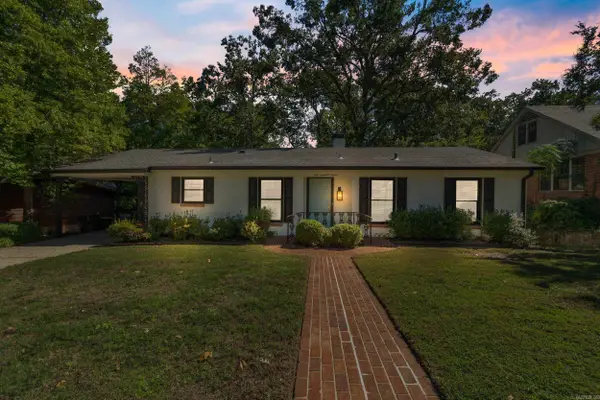 $399,900Active3 beds 2 baths2,337 sq. ft.
$399,900Active3 beds 2 baths2,337 sq. ft.107 Normandy Road, Little Rock, AR 72207
MLS# 25040809Listed by: RE/MAX ELITE - Open Sun, 2 to 4pmNew
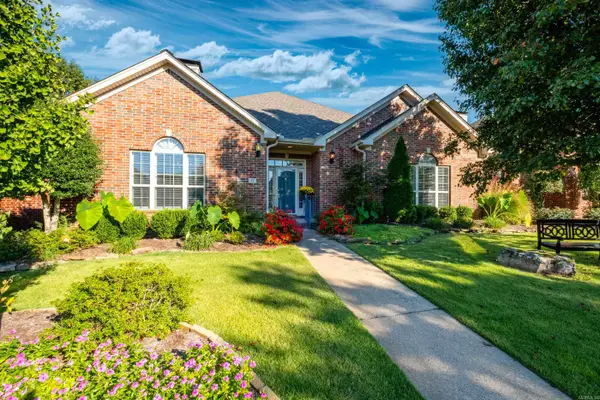 $436,000Active3 beds 2 baths2,498 sq. ft.
$436,000Active3 beds 2 baths2,498 sq. ft.77 Montagne Court, Little Rock, AR 72223
MLS# 25040816Listed by: CBRPM GROUP - New
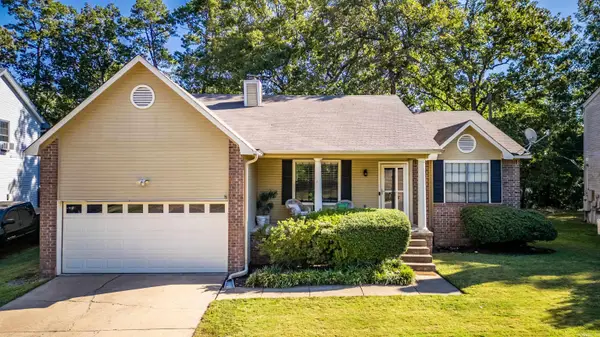 $240,000Active3 beds 2 baths1,524 sq. ft.
$240,000Active3 beds 2 baths1,524 sq. ft.14304 Ridgewood Drive, Little Rock, AR 72211
MLS# 25040801Listed by: RACKLEY REALTY - New
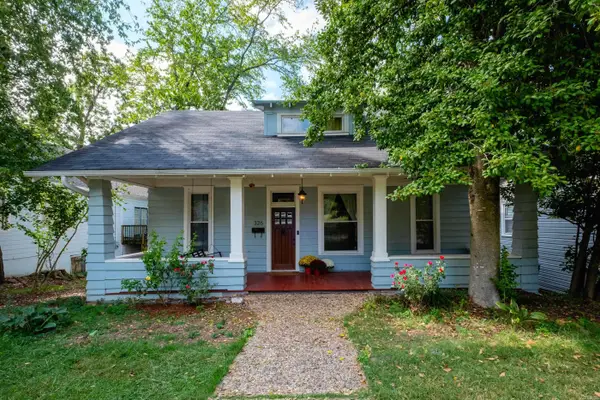 $319,000Active3 beds 2 baths1,621 sq. ft.
$319,000Active3 beds 2 baths1,621 sq. ft.326 Ash Street, Little Rock, AR 72205
MLS# 25040778Listed by: THE PROPERTY GROUP
