2001 Wellington Plantation Drive, Little Rock, AR 72211
Local realty services provided by:ERA Doty Real Estate
2001 Wellington Plantation Drive,Little Rock, AR 72211
$595,000
- 4 Beds
- 4 Baths
- 3,959 sq. ft.
- Single family
- Active
Listed by: alice mattox
Office: cbrpm group
MLS#:25040857
Source:AR_CARMLS
Price summary
- Price:$595,000
- Price per sq. ft.:$150.29
- Monthly HOA dues:$43.33
About this home
Stunning custom-built home in the highly sought-after Villages at Wellington! 4BR, 3.5BA on a flat corner lot with circle drive and 3-car side-entry garage. Open floor plan with hardwoods throughout—no carpet! Grand 14’ ceilings, two fireplaces, and an exposed brick kitchen with massive granite island, gas range, and abundant storage. Luxurious primary suite with private HVAC, floor-to-ceiling windows, spa bath featuring double shower heads, Jacuzzi tub, built-ins, and French doors leading to the covered patio. Two additional bedrooms down, plus office with built-ins. Upstairs offers 4th BR, full bath, and large game room—ideal for in-law quarters! Massive covered patio with hot tub and direct gas line for grill. Fully fenced yard with rod iron fencing. New roof (2020) and three new HVACs (2024). Walk to pool, playground, and tennis/pickleball courts. Perfect one-level living and an entertainer’s dream! Agent see remarks.
Contact an agent
Home facts
- Year built:2003
- Listing ID #:25040857
- Added:41 day(s) ago
- Updated:November 21, 2025 at 04:55 PM
Rooms and interior
- Bedrooms:4
- Total bathrooms:4
- Full bathrooms:3
- Half bathrooms:1
- Living area:3,959 sq. ft.
Heating and cooling
- Cooling:Central Cool-Electric, Zoned Units
- Heating:Central Heat-Gas, Zoned Units
Structure and exterior
- Roof:Architectural Shingle
- Year built:2003
- Building area:3,959 sq. ft.
- Lot area:0.36 Acres
Utilities
- Water:Water Heater-Gas, Water-Public
- Sewer:Sewer-Public
Finances and disclosures
- Price:$595,000
- Price per sq. ft.:$150.29
- Tax amount:$5,832 (2025)
New listings near 2001 Wellington Plantation Drive
- New
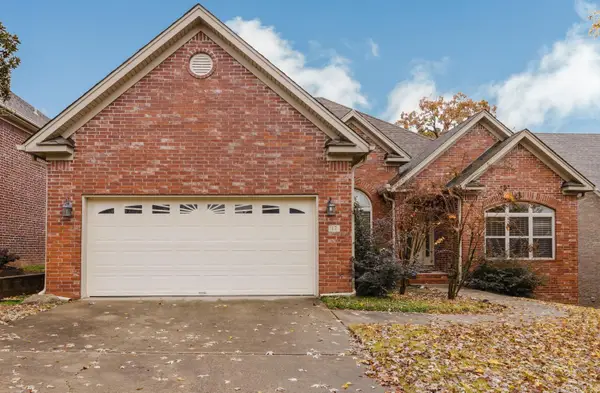 $425,000Active3 beds 3 baths2,338 sq. ft.
$425,000Active3 beds 3 baths2,338 sq. ft.17 Glasgow Court, Little Rock, AR 72211
MLS# 25046581Listed by: KELLER WILLIAMS REALTY - New
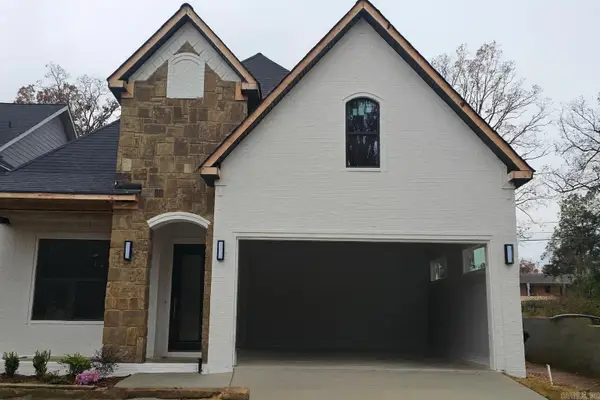 $599,900Active4 beds 3 baths2,675 sq. ft.
$599,900Active4 beds 3 baths2,675 sq. ft.9 Oak Glen Street, Little Rock, AR 72222
MLS# 25046567Listed by: RE/MAX ELITE - New
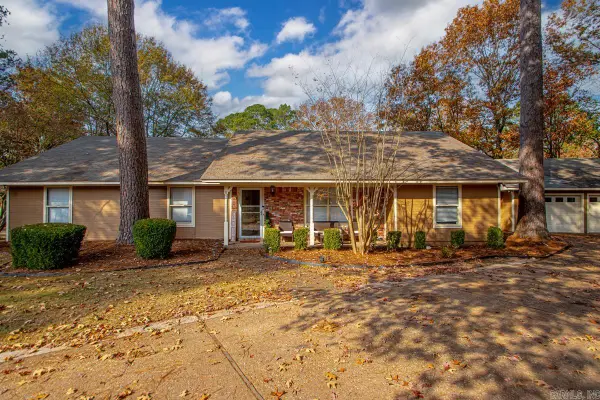 $365,000Active4 beds 3 baths2,450 sq. ft.
$365,000Active4 beds 3 baths2,450 sq. ft.11 Hickory Court, Little Rock, AR 72210
MLS# 25046540Listed by: HOME DESIGN AND REALTY L.L.C. - New
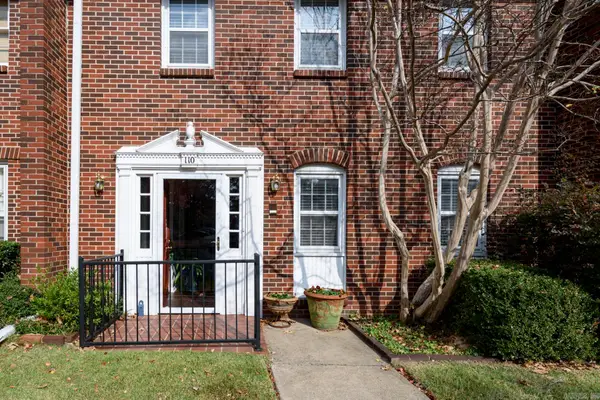 $225,000Active2 beds 3 baths1,760 sq. ft.
$225,000Active2 beds 3 baths1,760 sq. ft.110 Cambridge Place, Little Rock, AR 72227
MLS# 25046543Listed by: JON UNDERHILL REAL ESTATE - New
 $1,500,000Active-- beds -- baths11,080 sq. ft.
$1,500,000Active-- beds -- baths11,080 sq. ft.2018 Sanford Dr, Little Rock, AR 72227
MLS# 25046524Listed by: BETTS REAL ESTATE - New
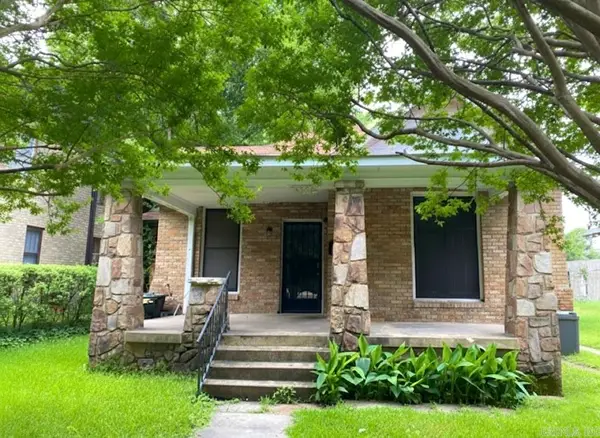 $190,000Active-- beds -- baths1,664 sq. ft.
$190,000Active-- beds -- baths1,664 sq. ft.1308 Center Street, Little Rock, AR 72202
MLS# 25046526Listed by: CAPITAL REAL ESTATE ADVISORS - New
 $175,000Active3 beds 2 baths1,960 sq. ft.
$175,000Active3 beds 2 baths1,960 sq. ft.5010 Copperhead Road, Little Rock, AR 72223
MLS# 25046497Listed by: CENTURY 21 PARKER & SCROGGINS REALTY - BRYANT - Open Sun, 2 to 4pmNew
 $235,000Active3 beds 2 baths1,652 sq. ft.
$235,000Active3 beds 2 baths1,652 sq. ft.606 E 21st Street, Little Rock, AR 72206
MLS# 25046511Listed by: KELLER WILLIAMS REALTY CENTRAL - Open Sat, 1 to 3pmNew
 $375,000Active3 beds 2 baths2,216 sq. ft.
$375,000Active3 beds 2 baths2,216 sq. ft.321 W 22nd Street, Little Rock, AR 72206
MLS# 25046486Listed by: JANET JONES COMPANY - New
 $1,675,000Active5 beds 6 baths6,963 sq. ft.
$1,675,000Active5 beds 6 baths6,963 sq. ft.79 Sologne Cir Circle, Little Rock, AR 72223
MLS# 25046493Listed by: EPIC REAL ESTATE
