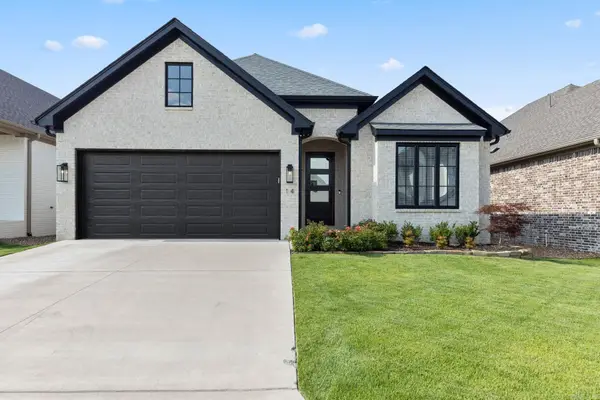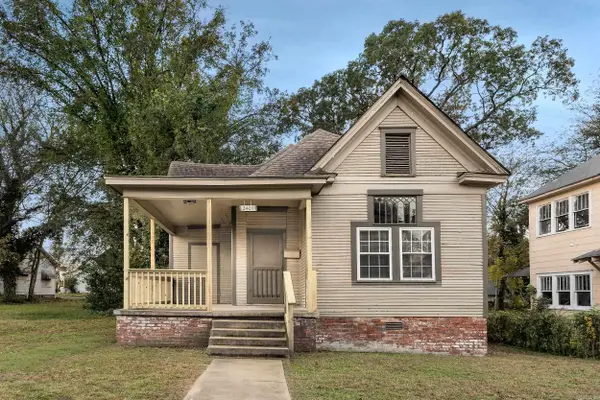10712 Yosemite Valley Drive, Little Rock, AR 72212
Local realty services provided by:ERA TEAM Real Estate
10712 Yosemite Valley Drive,Little Rock, AR 72212
$329,900
- 3 Beds
- 3 Baths
- 2,224 sq. ft.
- Single family
- Active
Listed by: holly driver
Office: signature properties
MLS#:25046197
Source:AR_CARMLS
Price summary
- Price:$329,900
- Price per sq. ft.:$148.34
- Monthly HOA dues:$41.67
About this home
This traditional colonial style home truly feels like "home for the holidays" the moment you arrive. Classic curb appeal sets the tone, and inside, the welcoming layout offers all the space and comfort you’ve been dreaming of. The main level features two inviting living areas, perfect for gatherings, cozy evenings, or festive celebrations. A formal dining room awaits your holiday dinners, while the spacious kitchen offers abundant counter space, an eat-in area, and room to spread out while preparing meals. A large laundry room and half bath add to everyday convenience. Upstairs, the spacious primary suite offers a serene retreat with a newly renovated spa-like bathroom that feels luxurious and refreshing. Two additional bedrooms and a full bath complete the upper level, offering plenty of space for family or guests. Step outside to a very large backyard designed for year-round enjoyment—featuring a generous deck, a cozy fire pit area, and even a playhouse. Located in the highly sought-after Pleasant Valley neighborhood, this home is just a short walk from the community pool, park, and tennis courts. Warm and inviting, this is a home where memories are made.
Contact an agent
Home facts
- Year built:1975
- Listing ID #:25046197
- Added:1 day(s) ago
- Updated:November 20, 2025 at 03:30 PM
Rooms and interior
- Bedrooms:3
- Total bathrooms:3
- Full bathrooms:2
- Half bathrooms:1
- Living area:2,224 sq. ft.
Heating and cooling
- Cooling:Central Cool-Electric
- Heating:Central Heat-Gas
Structure and exterior
- Roof:3 Tab Shingles
- Year built:1975
- Building area:2,224 sq. ft.
- Lot area:0.3 Acres
Utilities
- Water:Water Heater-Gas, Water-Public
- Sewer:Sewer-Public
Finances and disclosures
- Price:$329,900
- Price per sq. ft.:$148.34
- Tax amount:$3,318
New listings near 10712 Yosemite Valley Drive
- New
 $300,000Active3 beds 2 baths1,792 sq. ft.
$300,000Active3 beds 2 baths1,792 sq. ft.304 Johnson Street, Little Rock, AR 72205
MLS# 25046347Listed by: MID SOUTH REALTY - New
 $325,000Active4 beds 3 baths2,250 sq. ft.
$325,000Active4 beds 3 baths2,250 sq. ft.51 Waters Edge Drive, Little Rock, AR 72204
MLS# 25046349Listed by: CENTURY 21 PARKER & SCROGGINS REALTY - BENTON - New
 $388,800Active3 beds 3 baths2,756 sq. ft.
$388,800Active3 beds 3 baths2,756 sq. ft.3 Shepard Hills Court, Little Rock, AR 72223
MLS# 25046334Listed by: ADKINS & ASSOCIATES REAL ESTATE - New
 $105,000Active2 beds 1 baths1,086 sq. ft.
$105,000Active2 beds 1 baths1,086 sq. ft.919 Lewis St Street, Little Rock, AR 72204
MLS# 25046321Listed by: BERKSHIRE HATHAWAY HOMESERVICES ARKANSAS REALTY - New
 $220,000Active3 beds 2 baths1,575 sq. ft.
$220,000Active3 beds 2 baths1,575 sq. ft.5408 Greenwood Acres Boulevard, Little Rock, AR 72204
MLS# 25046313Listed by: PLUSH HOMES CO. REALTORS - New
 $265,000Active3 beds 2 baths1,680 sq. ft.
$265,000Active3 beds 2 baths1,680 sq. ft.17 Cherry Laurel Court, Little Rock, AR 72211
MLS# 25046314Listed by: JANET JONES COMPANY - New
 $699,000Active4 beds 4 baths2,980 sq. ft.
$699,000Active4 beds 4 baths2,980 sq. ft.94 Calion Court, Little Rock, AR 72223
MLS# 25046291Listed by: ARKANSAS LAND & REALTY, INC. - New
 $415,000Active3 beds 2 baths1,900 sq. ft.
$415,000Active3 beds 2 baths1,900 sq. ft.24 Mountain Brook Road, Little Rock, AR 72223
MLS# 25046296Listed by: ARKANSAS LAND & REALTY, INC. - New
 $308,750Active3 beds 3 baths2,276 sq. ft.
$308,750Active3 beds 3 baths2,276 sq. ft.7104 Briarwood Drive, Little Rock, AR 72205
MLS# 25046308Listed by: CBRPM GROUP - New
 $119,000Active3 beds 1 baths1,331 sq. ft.
$119,000Active3 beds 1 baths1,331 sq. ft.Address Withheld By Seller, Little Rock, AR 72202
MLS# 25046310Listed by: EXP REALTY
