108 Bear Den Court, Little Rock, AR 72223
Local realty services provided by:ERA Doty Real Estate
108 Bear Den Court,Little Rock, AR 72223
$899,000
- 5 Beds
- 5 Baths
- 3,748 sq. ft.
- Single family
- Active
Listed by:taylor hunt
Office:blue tree realty
MLS#:25034016
Source:AR_CARMLS
Price summary
- Price:$899,000
- Price per sq. ft.:$239.86
- Monthly HOA dues:$35.42
About this home
? MOVE-IN READY – GREENSPACE VIEWS! ? Welcome to 108 Bear Den Court – a stunning 5-bedroom, 4.5-bathroom home with 3,748 sq. ft. of luxury living space and a spacious 3-car garage. Thoughtfully designed for modern comfort and entertaining, this home is finished and ready for you to make it your own today. Inside, you’ll find a bright and inviting open layout perfect for family living and gatherings. The gourmet kitchen is a chef’s dream, while the outdoor kitchen creates the perfect setup for entertaining. Upstairs, a versatile flex space can be customized as a home office, media room, or playroom. With high-end finishes, elegant design, and functional amenities, this home is more than a place to live—it’s a personal retreat. Schedule your own self guided tour on the Hines Homes website today and experience all that 108 Bear Den Court has to offer!
Contact an agent
Home facts
- Year built:2025
- Listing ID #:25034016
- Added:22 day(s) ago
- Updated:September 15, 2025 at 02:13 PM
Rooms and interior
- Bedrooms:5
- Total bathrooms:5
- Full bathrooms:4
- Half bathrooms:1
- Living area:3,748 sq. ft.
Heating and cooling
- Cooling:Central Cool-Electric
- Heating:Central Heat-Gas
Structure and exterior
- Roof:Architectural Shingle
- Year built:2025
- Building area:3,748 sq. ft.
- Lot area:0.37 Acres
Utilities
- Water:Water Heater-Gas, Water-Public
- Sewer:Sewer-Public
Finances and disclosures
- Price:$899,000
- Price per sq. ft.:$239.86
- Tax amount:$1,286
New listings near 108 Bear Den Court
- New
 $1,149,000Active3 beds 4 baths5,050 sq. ft.
$1,149,000Active3 beds 4 baths5,050 sq. ft.104 Vigne Drive, Little Rock, AR 72223
MLS# 25037232Listed by: CHENAL PROPERTIES, INC. - New
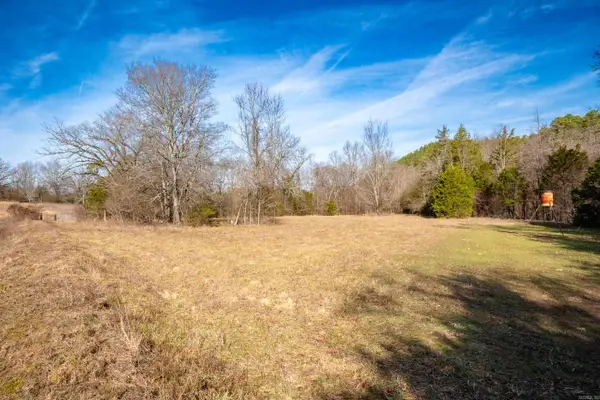 $850,000Active55 Acres
$850,000Active55 Acres2003 Lambert Road, Little Rock, AR 72223
MLS# 25037238Listed by: KELLER WILLIAMS REALTY - New
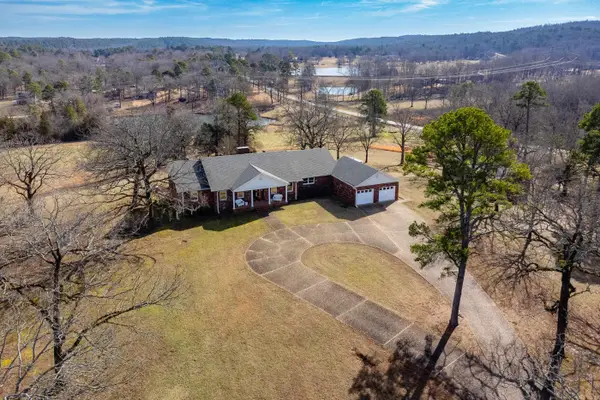 $850,000Active3 beds 3 baths2,942 sq. ft.
$850,000Active3 beds 3 baths2,942 sq. ft.2003 Lambert Road Road, Little Rock, AR 72223
MLS# 25037240Listed by: KELLER WILLIAMS REALTY - New
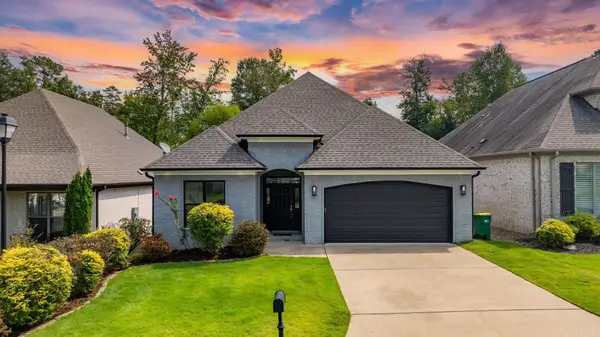 $410,000Active3 beds 2 baths2,087 sq. ft.
$410,000Active3 beds 2 baths2,087 sq. ft.205 Wildcreek Boulevard, Little Rock, AR 72223
MLS# 25037245Listed by: JANET JONES COMPANY - New
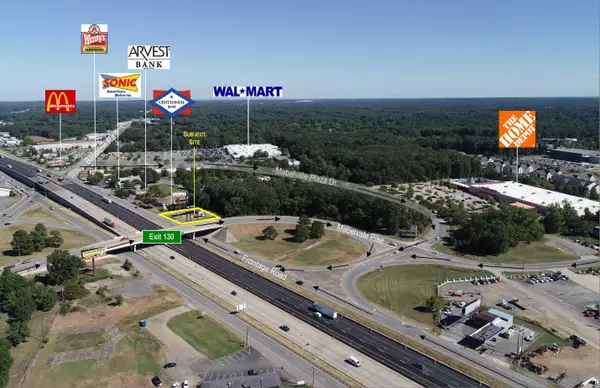 $199,000Active0.7 Acres
$199,000Active0.7 Acres10325 Interstate 30, Little Rock, AR 72209
MLS# 25037249Listed by: ARNETT REALTY & INVESTMENTS - New
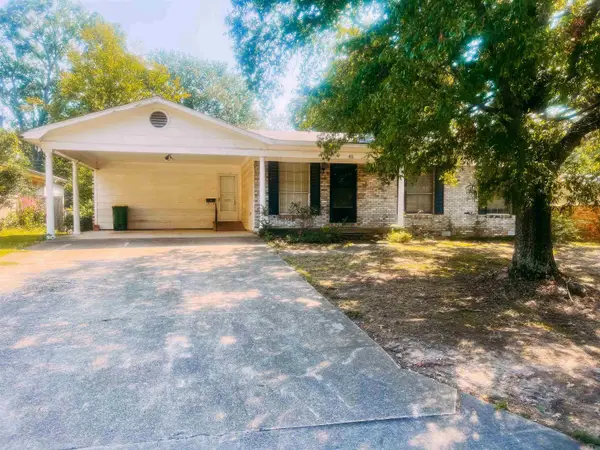 $144,900Active3 beds 2 baths1,296 sq. ft.
$144,900Active3 beds 2 baths1,296 sq. ft.411 Burnside, Little Rock, AR 72205
MLS# 25037226Listed by: RE/MAX HOMEFINDERS - New
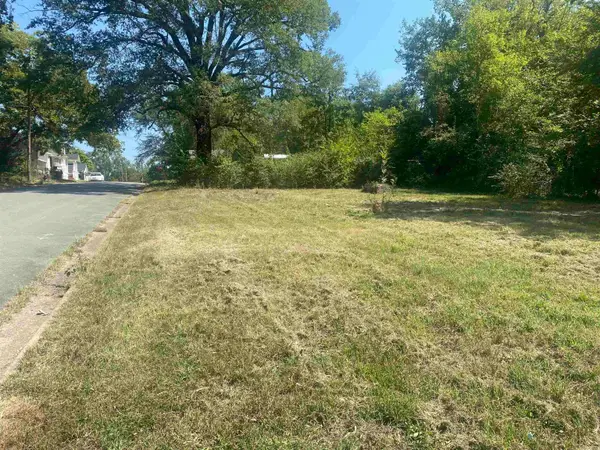 $7,000Active0.11 Acres
$7,000Active0.11 AcresAddress Withheld By Seller, Little Rock, AR 72204
MLS# 25037229Listed by: IREALTY ARKANSAS - SHERWOOD - New
 $299,000Active3 beds 3 baths1,862 sq. ft.
$299,000Active3 beds 3 baths1,862 sq. ft.605 S Oak, Little Rock, AR 72205
MLS# 25037201Listed by: ARKANSAS PROPERTY MANAGEMENT & REAL ESTATE - New
 $444,900Active3 beds 2 baths2,068 sq. ft.
$444,900Active3 beds 2 baths2,068 sq. ft.161 Fletcher Ridge Drive, Little Rock, AR 72223
MLS# 25037190Listed by: RIVERWALK REAL ESTATE - New
 $443,900Active3 beds 2 baths2,048 sq. ft.
$443,900Active3 beds 2 baths2,048 sq. ft.163 Fletcher Ridge Drive, Little Rock, AR 72223
MLS# 25037192Listed by: RIVERWALK REAL ESTATE
