104 Vigne Drive, Little Rock, AR 72223
Local realty services provided by:ERA TEAM Real Estate
104 Vigne Drive,Little Rock, AR 72223
$1,149,000
- 3 Beds
- 4 Baths
- - sq. ft.
- Single family
- Sold
Listed by:leslie morris
Office:chenal properties, inc.
MLS#:25037232
Source:AR_CARMLS
Sorry, we are unable to map this address
Price summary
- Price:$1,149,000
- Monthly HOA dues:$406.75
About this home
This stunning home is designed for both entertaining and effortless living. A spectacular two-story entry opens into the formal living room, where walls of windows overlook a gorgeous in-ground pool, tranquil water feature, outdoor fireplace, and a large covered patio. The private, level backyard creates the perfect backdrop for gatherings of any size. The spacious den connects seamlessly to the eat-in kitchen, featuring two pantries, a Viking 6-burner cooktop, wall ovens, a cozy fireplace, bar, icemaker, and wine refrigerator—everything needed for cooking and entertaining in style. On the main level, you’ll find the luxurious primary suite, a guest bedroom, home office, formal living and dining rooms, 2.5 baths, and a full laundry. Upstairs offers even more space with a media room, additional bedroom, and full bath. Located in The Arbors, a gated neighborhood where all lawn maintenance is included, this home offers convenience as well as beauty. With easy access to the country club and all the amenities of Chenal Valley, this property combines privacy, elegance, and lifestyle in one remarkable package.
Contact an agent
Home facts
- Year built:2006
- Listing ID #:25037232
- Added:45 day(s) ago
- Updated:November 01, 2025 at 03:30 PM
Rooms and interior
- Bedrooms:3
- Total bathrooms:4
- Full bathrooms:3
- Half bathrooms:1
Heating and cooling
- Cooling:Central Cool-Electric, Zoned Units
- Heating:Central Heat-Electric, Central Heat-Gas, Heat Pump, Zoned Units
Structure and exterior
- Roof:Composition
- Year built:2006
Utilities
- Water:Water Heater-Gas, Water-Public
- Sewer:Sewer-Public
Finances and disclosures
- Price:$1,149,000
- Tax amount:$8,836
New listings near 104 Vigne Drive
- New
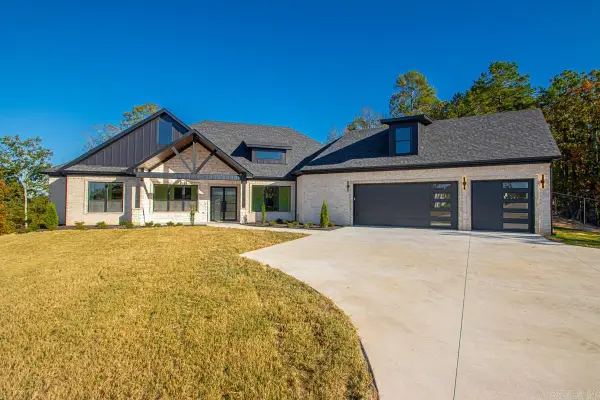 $699,995Active4 beds 4 baths3,334 sq. ft.
$699,995Active4 beds 4 baths3,334 sq. ft.15011 Angus Court, Little Rock, AR 72210
MLS# 25043751Listed by: REALTY SOLUTION - New
 $769,000Active4 beds 5 baths4,400 sq. ft.
$769,000Active4 beds 5 baths4,400 sq. ft.6 Weatherstone Point, Little Rock, AR 72211
MLS# 25043746Listed by: RE/MAX ELITE - Open Sun, 2 to 4pmNew
 $399,000Active4 beds 3 baths3,532 sq. ft.
$399,000Active4 beds 3 baths3,532 sq. ft.54 Commentry Dr, Little Rock, AR 72223
MLS# 25043749Listed by: EPIC REAL ESTATE - New
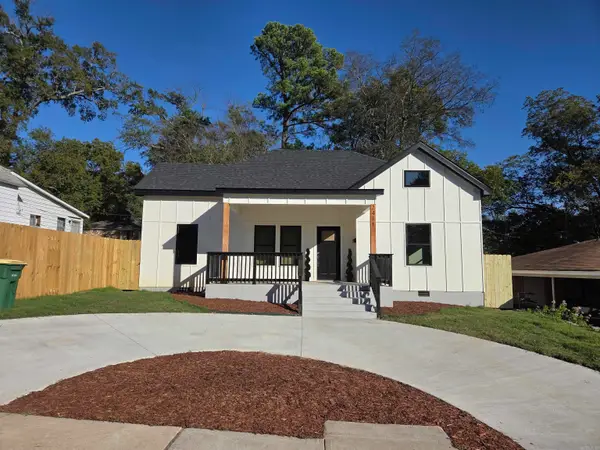 $309,990Active3 beds 2 baths1,547 sq. ft.
$309,990Active3 beds 2 baths1,547 sq. ft.2411 S Schiller, Little Rock, AR 72206
MLS# 25043743Listed by: IHP REAL ESTATE - New
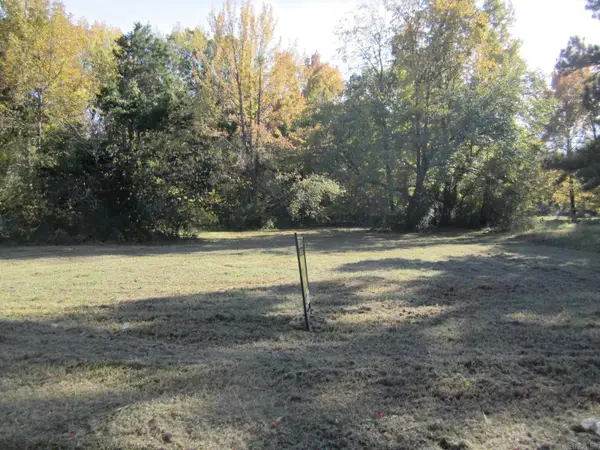 $124,900Active4.7 Acres
$124,900Active4.7 Acres2001 Simpson Street, Little Rock, AR 72206
MLS# 25043739Listed by: UNITED REAL ESTATE - CENTRAL AR - New
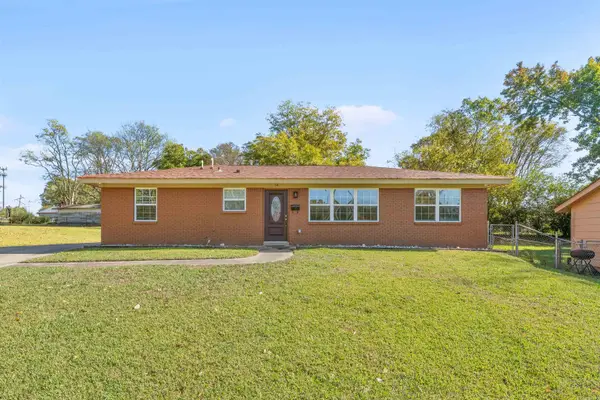 $199,900Active3 beds 2 baths1,152 sq. ft.
$199,900Active3 beds 2 baths1,152 sq. ft.14 Wellford Drive, Little Rock, AR 72209
MLS# 25043734Listed by: MICHELE PHILLIPS & CO. REALTORS - New
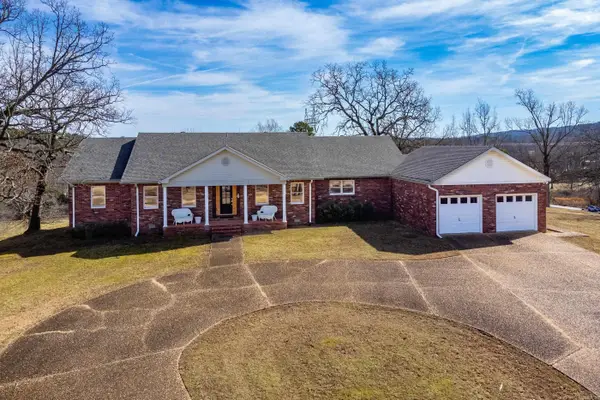 $1,300,000Active3 beds 3 baths2,942 sq. ft.
$1,300,000Active3 beds 3 baths2,942 sq. ft.2003 Lambert Road, Little Rock, AR 72223
MLS# 25043727Listed by: KELLER WILLIAMS REALTY - New
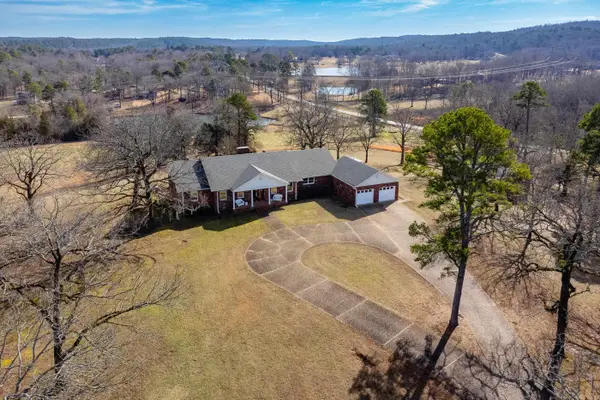 $799,000Active3 beds 3 baths2,942 sq. ft.
$799,000Active3 beds 3 baths2,942 sq. ft.2003 Lambert Road Road, Little Rock, AR 72223
MLS# 25043728Listed by: KELLER WILLIAMS REALTY - New
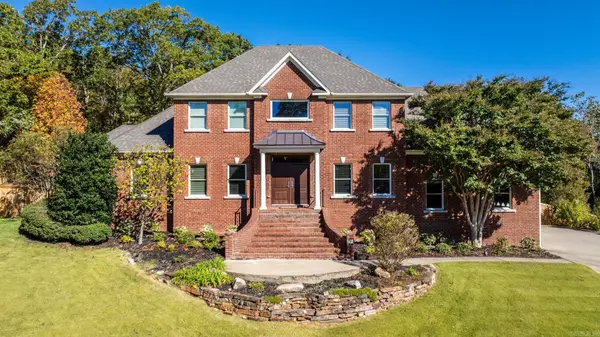 $650,000Active5 beds 4 baths3,907 sq. ft.
$650,000Active5 beds 4 baths3,907 sq. ft.131 Noyant Drive, Little Rock, AR 72223
MLS# 25043711Listed by: JANET JONES COMPANY - New
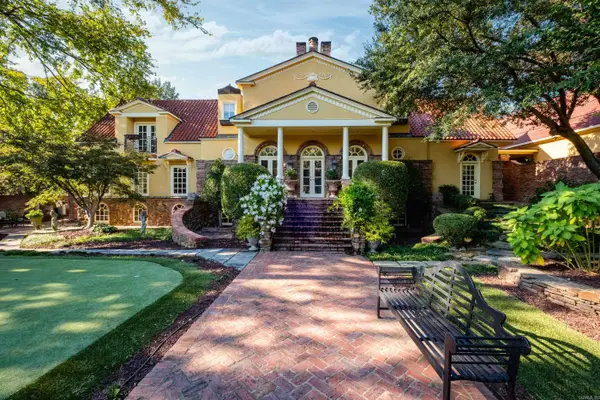 $1,250,000Active3 beds 4 baths4,775 sq. ft.
$1,250,000Active3 beds 4 baths4,775 sq. ft.200 Ridgeway Drive, Little Rock, AR 72205
MLS# 25043722Listed by: ENGEL & VOLKERS
