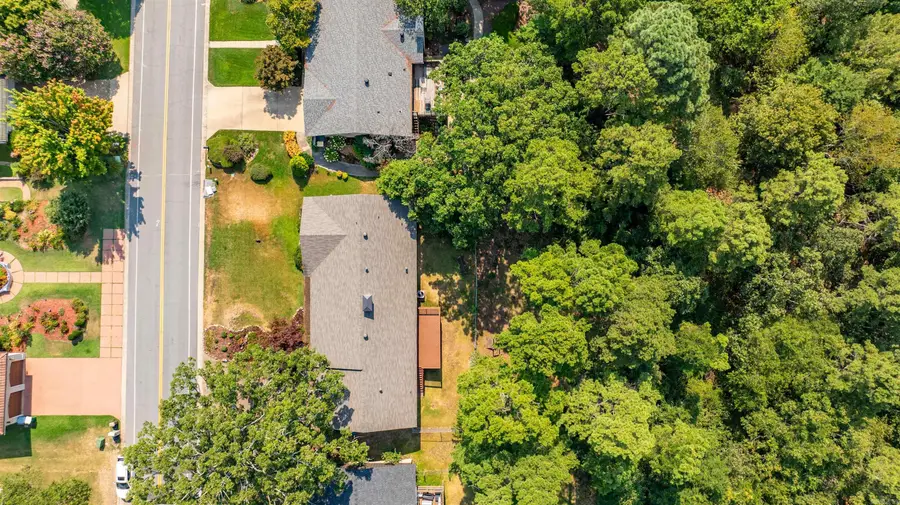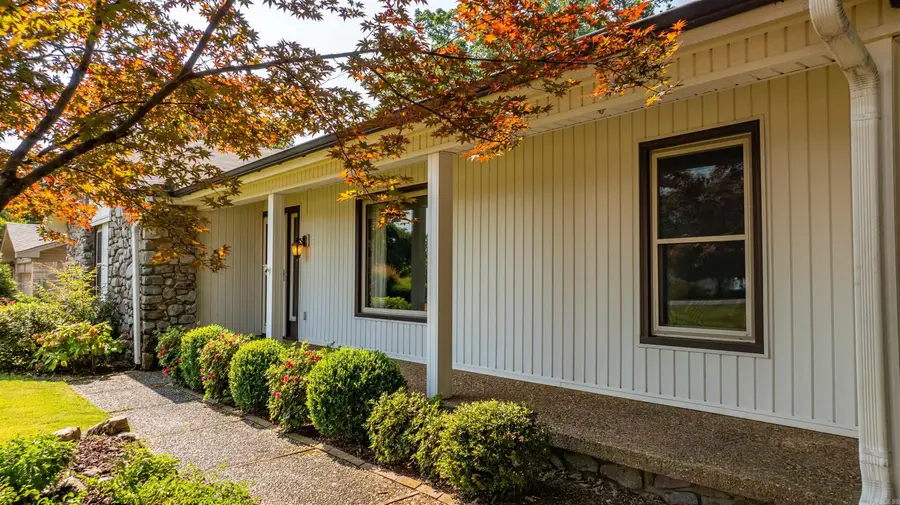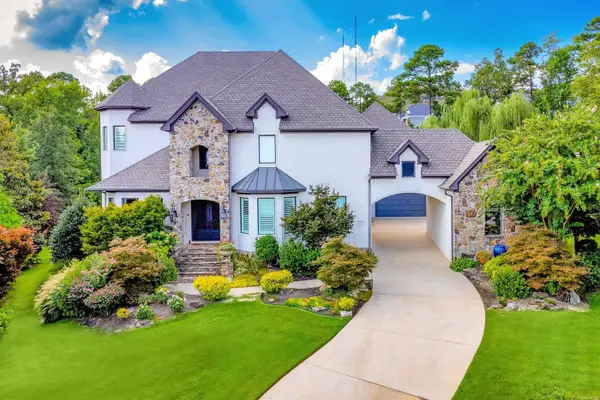12301 Rivercrest Dr, Little Rock, AR 72212
Local realty services provided by:ERA TEAM Real Estate



12301 Rivercrest Dr,Little Rock, AR 72212
$320,000
- 3 Beds
- 2 Baths
- 2,181 sq. ft.
- Single family
- Active
Listed by:claire carter smithson
Office:homeward realty
MLS#:25032400
Source:AR_CARMLS
Price summary
- Price:$320,000
- Price per sq. ft.:$146.72
About this home
Welcome to this beautifully maintained 3-bedroom, 2-bath home perfectly situated in a sought-after subdivision, offering breathtaking views of the lush greenbelt behind the property. Inside, you’ll find two inviting living areas, giving you the flexibility to create spaces for relaxing, entertaining, or a home office. The main living room features a gorgeous rock fireplace as its centerpiece, creating warmth and character while offering the perfect place to gather. The updated kitchen is equipped with a gas range, LED under-cabinet lighting, and a large picture window that frames the serene backyard views. Both bathrooms have been thoughtfully updated — the primary ensuite includes a heated floor for cozy mornings, while the guest bath offers a luxurious air massage tub. The home is enhanced with wood laminate flooring, modern fixtures, and abundant natural light throughout. Enjoy peace of mind with recent upgrades, including a new roof in 2024 and A/C in 2017. The 2-car garage provides built-in storage, and the backyard offers a tranquil retreat to soak in the scenery. This is a home where comfort meets beauty — schedule your private showing today!
Contact an agent
Home facts
- Year built:1971
- Listing Id #:25032400
- Added:1 day(s) ago
- Updated:August 14, 2025 at 10:10 PM
Rooms and interior
- Bedrooms:3
- Total bathrooms:2
- Full bathrooms:2
- Living area:2,181 sq. ft.
Heating and cooling
- Cooling:Central Cool-Electric
- Heating:Central Heat-Gas
Structure and exterior
- Roof:Composition
- Year built:1971
- Building area:2,181 sq. ft.
- Lot area:0.46 Acres
Utilities
- Water:Water-Public
- Sewer:Septic
Finances and disclosures
- Price:$320,000
- Price per sq. ft.:$146.72
- Tax amount:$3,429 (2024)
New listings near 12301 Rivercrest Dr
- New
 $735,000Active5 beds 4 baths3,495 sq. ft.
$735,000Active5 beds 4 baths3,495 sq. ft.304 Miramar Boulevard, Little Rock, AR 72223
MLS# 25032491Listed by: CRYE-LEIKE REALTORS CABOT BRANCH - New
 $225,000Active3 beds 2 baths1,750 sq. ft.
$225,000Active3 beds 2 baths1,750 sq. ft.7517 Apache Road, Little Rock, AR 72205
MLS# 25032496Listed by: CRYE-LEIKE REALTORS KANIS BRANCH - New
 $139,900Active3 beds 3 baths1,724 sq. ft.
$139,900Active3 beds 3 baths1,724 sq. ft.10917 Lancelot Court, Little Rock, AR 72209
MLS# 25032487Listed by: COOK AND COMPANY - New
 $425,000Active3 beds 2 baths2,677 sq. ft.
$425,000Active3 beds 2 baths2,677 sq. ft.44 Bristol Court, Little Rock, AR 72211
MLS# 25032488Listed by: JANET JONES COMPANY  $325,000Pending3 beds 2 baths1,311 sq. ft.
$325,000Pending3 beds 2 baths1,311 sq. ft.1624 N. Grant St, Little Rock, AR 72207
MLS# 25032490Listed by: OMNIREALTY- New
 $105,000Active2 beds 1 baths960 sq. ft.
$105,000Active2 beds 1 baths960 sq. ft.18510 Crystal Valley, Little Rock, AR 72210
MLS# 152151Listed by: BAXLEY-PENFIELD-MOUDY REALTORS - Open Sat, 12 to 2pmNew
 $499,900Active3 beds 3 baths2,318 sq. ft.
$499,900Active3 beds 3 baths2,318 sq. ft.40 Copper Circle, Little Rock, AR 72223
MLS# 25032434Listed by: CAPITAL SOTHEBY'S INTERNATIONAL REALTY - New
 $1,495,000Active5 beds 6 baths6,295 sq. ft.
$1,495,000Active5 beds 6 baths6,295 sq. ft.14 Deauville Circle, Little Rock, AR 72223
MLS# 25032440Listed by: ADKINS & ASSOCIATES REAL ESTATE - New
 $252,600Active9.7 Acres
$252,600Active9.7 AcresLot 1 Barry Lane, Little Rock, AR 72210
MLS# 25032402Listed by: ADKINS & ASSOCIATES REAL ESTATE
