128 Dickson Drive, Little Rock, AR 72207
Local realty services provided by:ERA TEAM Real Estate
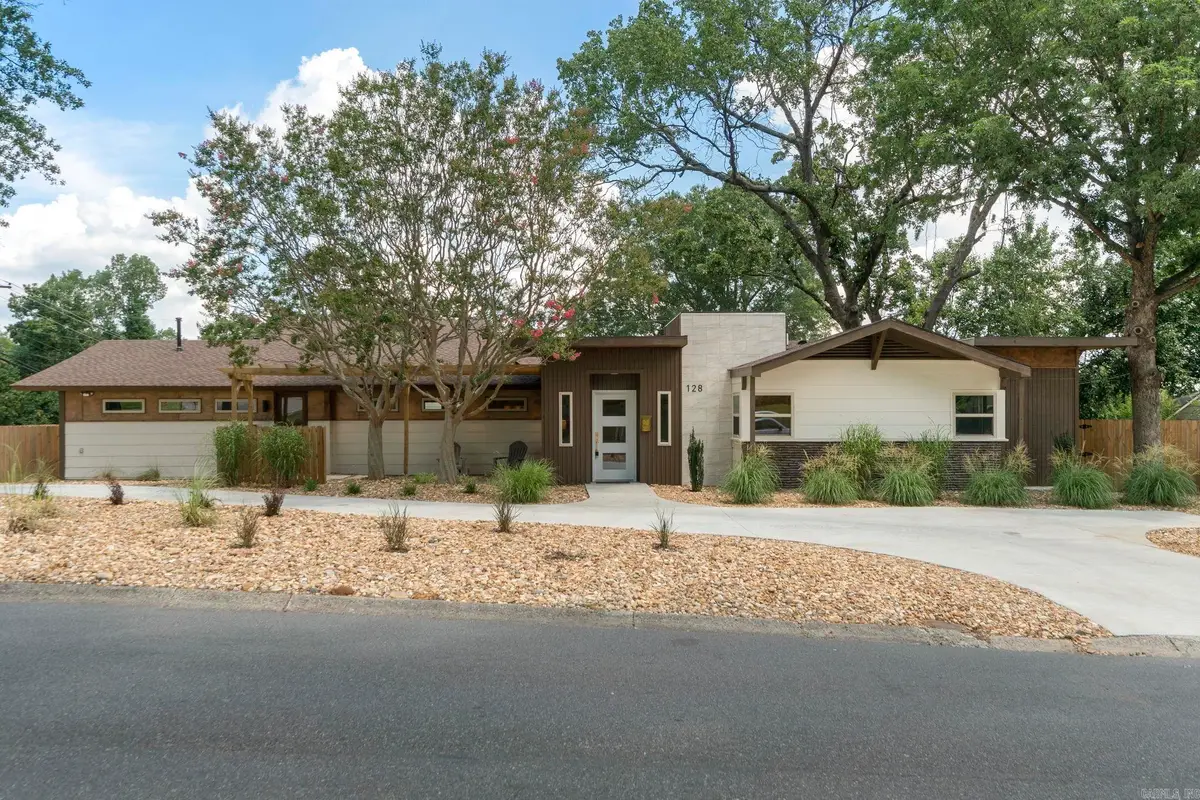
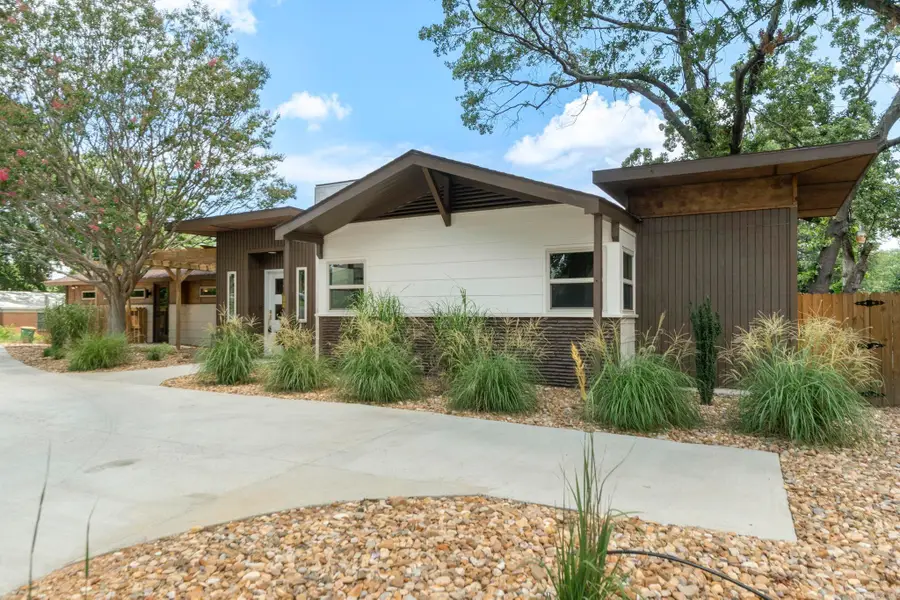
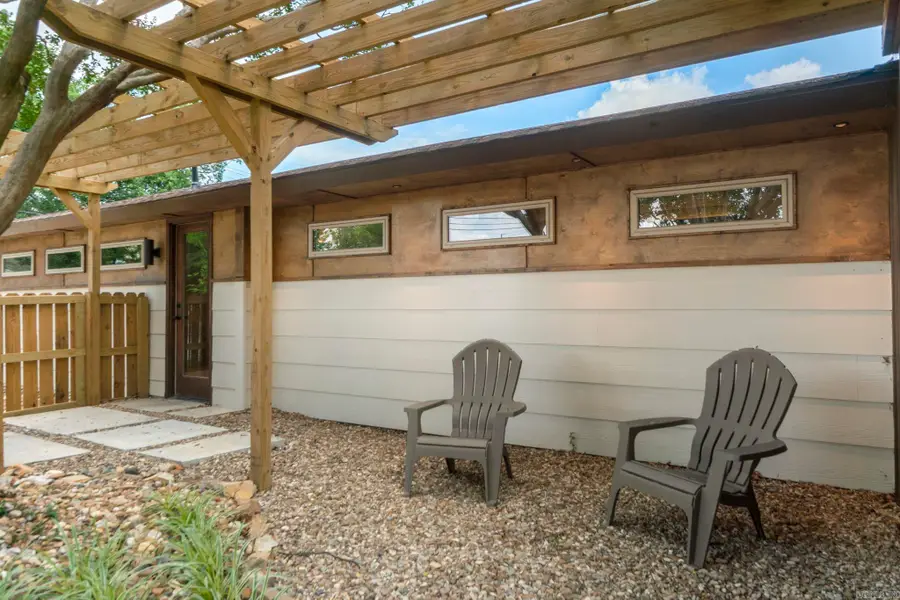
128 Dickson Drive,Little Rock, AR 72207
$649,900
- 4 Beds
- 3 Baths
- 2,312 sq. ft.
- Single family
- Active
Listed by:nathan thompson
Office:keller williams realty
MLS#:25025264
Source:AR_CARMLS
Price summary
- Price:$649,900
- Price per sq. ft.:$281.1
About this home
Completely remodeled 2,312sq ft main house and 643sq ft guest house, located just minutes away from the Heights, Cammack and Cantrell Road. Guest house offers larger accommodations or rental/Airbnb potential. This home features custom touches like terrazzo-style porcelain tile and exposed original cypress ceiling beams — it is a perfect blend of classic style with modern touches. Inside the main house, you'll find an open-concept living/dining area, oversized laundry room and stylish wet bar, perfect for hosting or relaxing. The kitchen features sleek finishes like European style cabinetry, gas stove, stainless steel appliances and plenty of counter space! Refinished hardwood and tile floors give the entire home added character and charm. Enjoy working from home in your spacious, front facing office with a private entrance. Above the 2 car garage is a separate living space from the main house and includes 1 bedroom, 1 bathroom, a full kitchen, a stackable washer and dryer, and a private entrance — New roof, plumbing, electric, HVAC, windows, etc. Enjoy the privacy fenced backyard, new spacious deck and yard with mature trees.........this home is waiting for you!
Contact an agent
Home facts
- Year built:1958
- Listing Id #:25025264
- Added:52 day(s) ago
- Updated:August 15, 2025 at 02:33 PM
Rooms and interior
- Bedrooms:4
- Total bathrooms:3
- Full bathrooms:2
- Half bathrooms:1
- Living area:2,312 sq. ft.
Heating and cooling
- Cooling:Central Cool-Electric, Mini Split
- Heating:Central Heat-Electric, Mini Split
Structure and exterior
- Roof:Architectural Shingle
- Year built:1958
- Building area:2,312 sq. ft.
- Lot area:0.28 Acres
Utilities
- Water:Water-Public
- Sewer:Sewer-Public
Finances and disclosures
- Price:$649,900
- Price per sq. ft.:$281.1
- Tax amount:$3,362 (2024)
New listings near 128 Dickson Drive
- New
 $75,000Active4 beds 2 baths1,224 sq. ft.
$75,000Active4 beds 2 baths1,224 sq. ft.5816 Butler Road, Little Rock, AR 72209
MLS# 25032967Listed by: REALTY ONE GROUP - PINNACLE - New
 $479,000Active3 beds 3 baths2,456 sq. ft.
$479,000Active3 beds 3 baths2,456 sq. ft.638 Epernay Place, Little Rock, AR 72223
MLS# 25032948Listed by: CHARLOTTE JOHN COMPANY (LITTLE ROCK) - New
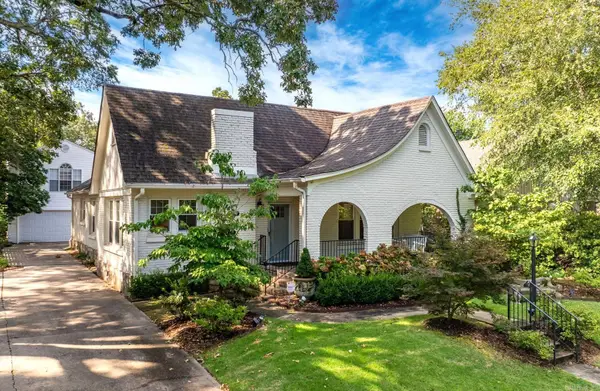 $775,000Active3 beds 2 baths1,745 sq. ft.
$775,000Active3 beds 2 baths1,745 sq. ft.5319 Country Club Boulevard, Little Rock, AR 72207
MLS# 25032944Listed by: JANET JONES COMPANY - New
 $475,000Active3 beds 4 baths2,920 sq. ft.
$475,000Active3 beds 4 baths2,920 sq. ft.6523 Cantrell Road, Little Rock, AR 72207
MLS# 25032918Listed by: JANET JONES COMPANY - New
 $614,900Active4 beds 3 baths3,018 sq. ft.
$614,900Active4 beds 3 baths3,018 sq. ft.809 Carbondale Drive, Little Rock, AR 72210
MLS# 25032888Listed by: CRYE-LEIKE REALTORS BENTON BRANCH - New
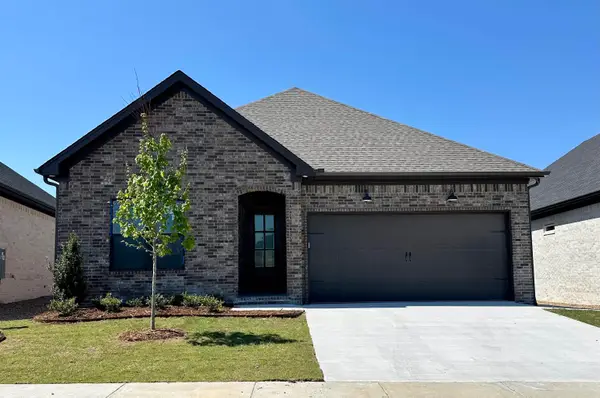 $465,500Active3 beds 2 baths2,166 sq. ft.
$465,500Active3 beds 2 baths2,166 sq. ft.138 Fletcher Ridge Drive, Little Rock, AR 72223
MLS# 25032866Listed by: SIGNATURE PROPERTIES - New
 $442,500Active3 beds 2 baths2,055 sq. ft.
$442,500Active3 beds 2 baths2,055 sq. ft.204 Fletcher Ridge Drive, Little Rock, AR 72223
MLS# 25032861Listed by: SIGNATURE PROPERTIES - New
 $225,000Active3 beds 2 baths1,522 sq. ft.
$225,000Active3 beds 2 baths1,522 sq. ft.21 Crystalwood Drive, Little Rock, AR 72210
MLS# 25032815Listed by: MID SOUTH REALTY - New
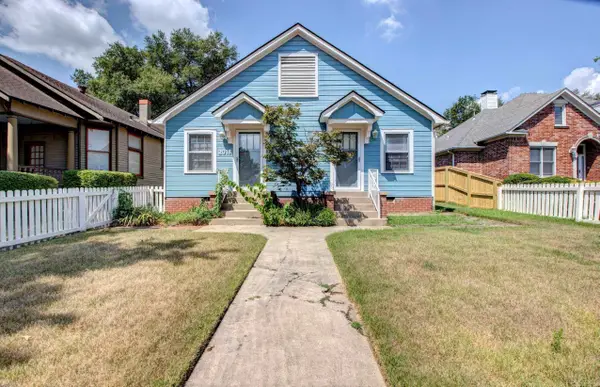 $165,000Active2 beds 2 baths1,422 sq. ft.
$165,000Active2 beds 2 baths1,422 sq. ft.2018 Center St, Little Rock, AR 72206
MLS# 25032811Listed by: KELLER WILLIAMS REALTY - New
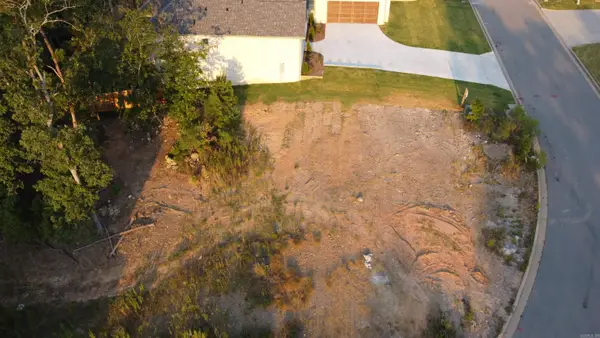 $120,000Active0.25 Acres
$120,000Active0.25 AcresAddress Withheld By Seller, Little Rock, AR 72223
MLS# 25032813Listed by: REAL BROKER
