13812 Foxfield Lane, Little Rock, AR 72211
Local realty services provided by:ERA Doty Real Estate
13812 Foxfield Lane,Little Rock, AR 72211
$637,000
- 5 Beds
- 3 Baths
- 3,760 sq. ft.
- Single family
- Active
Listed by:ryan stephens
Office:engel & volkers
MLS#:25015521
Source:AR_CARMLS
Price summary
- Price:$637,000
- Price per sq. ft.:$169.41
- Monthly HOA dues:$54.5
About this home
Tucked into one of Little Rock’s favorite neighborhoods, this stone-clad beauty sits on a private lot that backs to protected green space—where birdsong and wooded views greet you daily. Inside, soaring ceilings, warm hardwood floors, and a natural flow from the dining room to the living area with fireplace create a space that’s both refined and welcoming. The kitchen anchors it all with rich cabinetry, granite counters, and an open layout perfect for slow mornings, meal prep with friends, or lively holiday gatherings. The main-level primary suite offers a quiet retreat with patio access, dual closets, and a spa-like bath featuring double vanities and a jetted tub. A guest suite, flexible office or nursery, and laundry room complete the first floor. Upstairs, you’ll find three generously sized bedrooms—including one currently used as a media room—and a full bath with double vanities. But the real magic happens out back: a covered patio extends to tiered garden beds, where the treetops sway and time slows down. From coffee at sunrise to dinners under the stars, this private greenbelt retreat is where everyday moments turn memorable—and where life feels just a little more peaceful.
Contact an agent
Home facts
- Year built:2014
- Listing ID #:25015521
- Added:157 day(s) ago
- Updated:September 26, 2025 at 02:34 PM
Rooms and interior
- Bedrooms:5
- Total bathrooms:3
- Full bathrooms:3
- Living area:3,760 sq. ft.
Heating and cooling
- Cooling:Central Cool-Electric, Zoned Units
- Heating:Central Heat-Gas, Zoned Units
Structure and exterior
- Roof:Architectural Shingle
- Year built:2014
- Building area:3,760 sq. ft.
- Lot area:0.26 Acres
Utilities
- Water:Water Heater-Gas, Water-Public
- Sewer:Sewer-Public
Finances and disclosures
- Price:$637,000
- Price per sq. ft.:$169.41
- Tax amount:$7,421 (2024)
New listings near 13812 Foxfield Lane
- New
 $269,900Active2 beds 2 baths1,828 sq. ft.
$269,900Active2 beds 2 baths1,828 sq. ft.6905 Carrilon Road, Little Rock, AR 72205
MLS# 25038650Listed by: CRYE-LEIKE REALTORS KANIS BRANCH - New
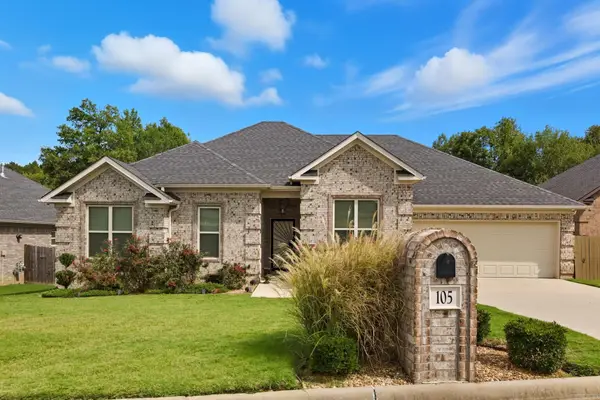 $380,000Active4 beds 2 baths2,020 sq. ft.
$380,000Active4 beds 2 baths2,020 sq. ft.105 Sanibel Circle, Little Rock, AR 72210
MLS# 25038645Listed by: KELLER WILLIAMS REALTY - New
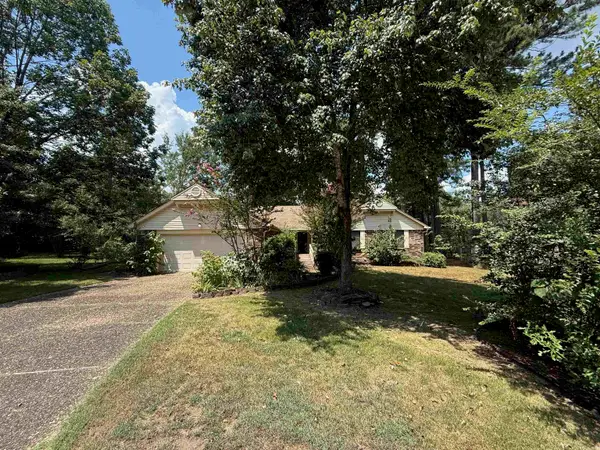 $235,000Active4 beds 3 baths2,199 sq. ft.
$235,000Active4 beds 3 baths2,199 sq. ft.10 Twin Pine Place, Little Rock, AR 72210
MLS# 25038617Listed by: MOVE REALTY - Open Sun, 2 to 4pmNew
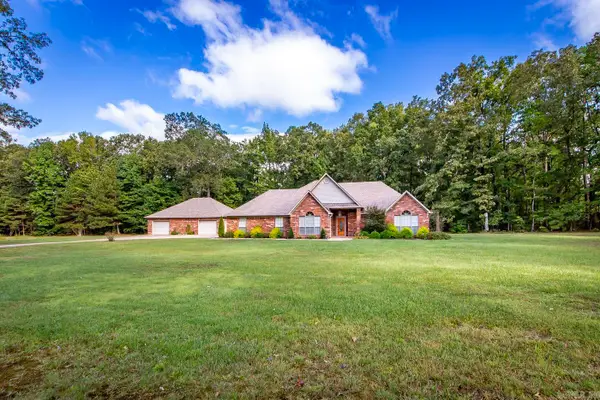 $575,000Active4 beds 3 baths2,479 sq. ft.
$575,000Active4 beds 3 baths2,479 sq. ft.1560 Lawson Oaks Drive, Little Rock, AR 72210
MLS# 25038618Listed by: PORCHLIGHT REALTY - NLR - Open Sun, 2 to 4pmNew
 $207,500Active3 beds 2 baths1,372 sq. ft.
$207,500Active3 beds 2 baths1,372 sq. ft.11209 Hickory Hill Road, Little Rock, AR 72211
MLS# 25038589Listed by: SIGNATURE PROPERTIES - New
 $349,000Active4 beds 3 baths2,474 sq. ft.
$349,000Active4 beds 3 baths2,474 sq. ft.3 Ludington Cv, Little Rock, AR 72227
MLS# 25038581Listed by: LOTUS REALTY - New
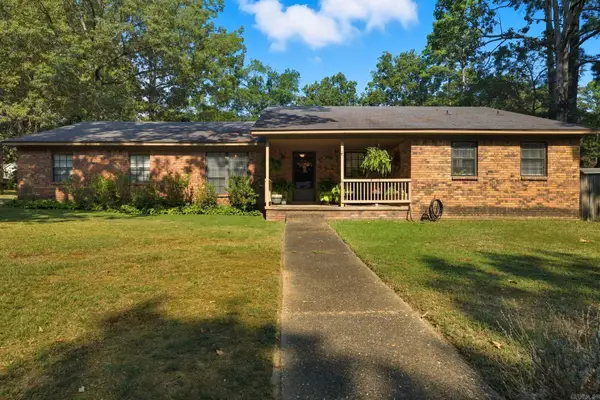 $240,000Active4 beds 2 baths2,059 sq. ft.
$240,000Active4 beds 2 baths2,059 sq. ft.18310 Fawn Tree Drive, Little Rock, AR 72210
MLS# 25038568Listed by: REALTY ONE GROUP - PINNACLE - Open Sun, 2 to 4pmNew
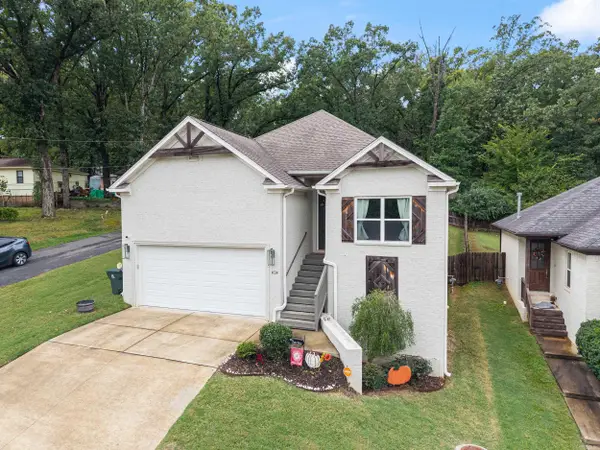 $390,000Active3 beds 4 baths2,176 sq. ft.
$390,000Active3 beds 4 baths2,176 sq. ft.624 Gamble Road, Little Rock, AR 72211
MLS# 25038570Listed by: ESQ. REALTY GROUP - New
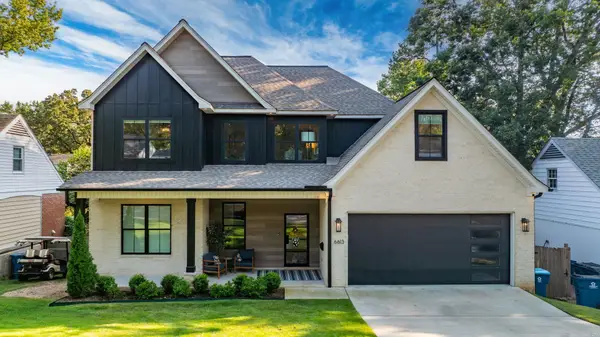 $899,000Active5 beds 4 baths3,677 sq. ft.
$899,000Active5 beds 4 baths3,677 sq. ft.6613 Brentwood, Little Rock, AR 72207
MLS# 25038578Listed by: JANET JONES COMPANY - New
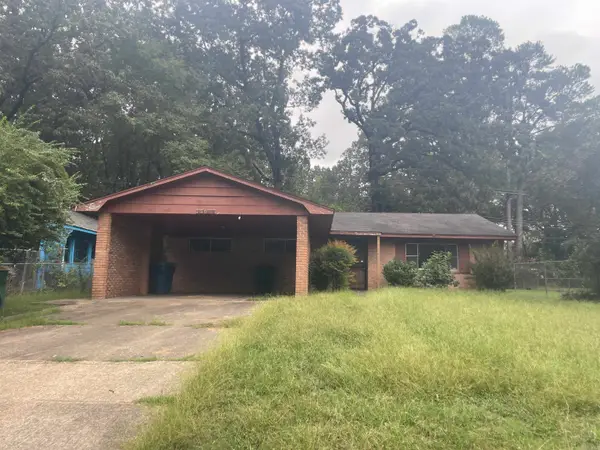 $124,900Active3 beds 3 baths1,932 sq. ft.
$124,900Active3 beds 3 baths1,932 sq. ft.6408 Tulip Rd, Little Rock, AR 72209
MLS# 25038559Listed by: LOTUS REALTY
