6905 Carrilon Road, Little Rock, AR 72205
Local realty services provided by:ERA Doty Real Estate
6905 Carrilon Road,Little Rock, AR 72205
$269,900
- 2 Beds
- 2 Baths
- 1,828 sq. ft.
- Single family
- Active
Listed by:cece mckay
Office:crye-leike realtors kanis branch
MLS#:25038650
Source:AR_CARMLS
Price summary
- Price:$269,900
- Price per sq. ft.:$147.65
About this home
There is no place like HOME-- cozy and comfortable either as you are relaxing by the fireplace in the den or enjoying the weather on the large covered brick patio. Through the front entry, you are welcomed into a large open living and dining room with beautiful hardwood floors. Kitchen has an island, large pantry, new 5-burner gas range, new double ovens and an eat-in area. Separate laundry room with counters/cabinets. Flowing from kitchen is a den with gas log fireplace with large glass sliding doors to the beautiful fenced backyard. All of these areas have new hardwood floors. 2 roomy bedrooms with each having a full bathroom. One bedroom has a Murphy bed for versatile space. Fenced backyard has a fabulous covered porch, patio, new shed, new sod in front & back (2025), and gutters with rain barrels. Many improvements--new HEAT/AIR system with new ductwork 2024, new double ovens and gas range 2024, Sodded entire yard, added drains, gutters to back porch 2024. electrical upgraded for a house generator, Roof 2024, Patio Roof 2020. Another bonus--Refrigerator, washer and dryer, and front living room TV to convey.
Contact an agent
Home facts
- Year built:1961
- Listing ID #:25038650
- Added:1 day(s) ago
- Updated:September 27, 2025 at 03:48 AM
Rooms and interior
- Bedrooms:2
- Total bathrooms:2
- Full bathrooms:2
- Living area:1,828 sq. ft.
Heating and cooling
- Cooling:Central Cool-Electric
- Heating:Central Heat-Gas
Structure and exterior
- Roof:Architectural Shingle
- Year built:1961
- Building area:1,828 sq. ft.
- Lot area:0.24 Acres
Utilities
- Water:Water Heater-Gas, Water-Public
- Sewer:Sewer-Public
Finances and disclosures
- Price:$269,900
- Price per sq. ft.:$147.65
- Tax amount:$2,635 (2025)
New listings near 6905 Carrilon Road
- New
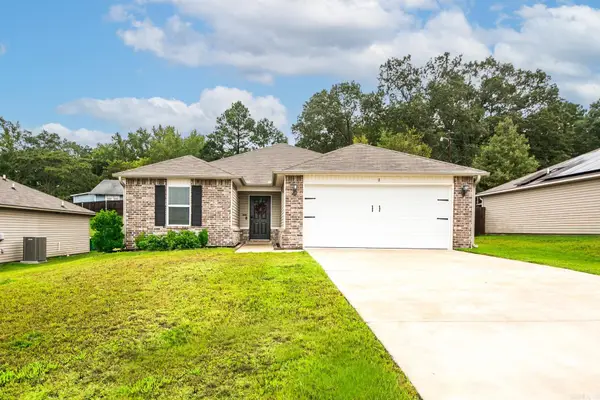 $240,000Active3 beds 2 baths1,504 sq. ft.
$240,000Active3 beds 2 baths1,504 sq. ft.8 Avant Garde Drive, Little Rock, AR 72204
MLS# 25038811Listed by: PORCHLIGHT REALTY - New
 $640,000Active4 beds 3 baths3,528 sq. ft.
$640,000Active4 beds 3 baths3,528 sq. ft.3110 Ferndale Cut Off Road, Little Rock, AR 72223
MLS# 25038812Listed by: RE/MAX ELITE - New
 $20,000Active3 beds 1 baths1,376 sq. ft.
$20,000Active3 beds 1 baths1,376 sq. ft.1610 S Cedar Street, Little Rock, AR 72204
MLS# 25038801Listed by: BROKERS GUILD REAL ESTATE - New
 $428,000Active3 beds 2 baths1,682 sq. ft.
$428,000Active3 beds 2 baths1,682 sq. ft.5101 Lee Avenue, Little Elm, AR 72205
MLS# 25038775Listed by: CBRPM BRYANT - Open Sun, 2 to 4pmNew
 $435,000Active3 beds 3 baths2,212 sq. ft.
$435,000Active3 beds 3 baths2,212 sq. ft.3612 Oakwood Rd, Little Rock, AR 72202
MLS# 25038792Listed by: CHARLOTTE JOHN COMPANY (LITTLE ROCK) - New
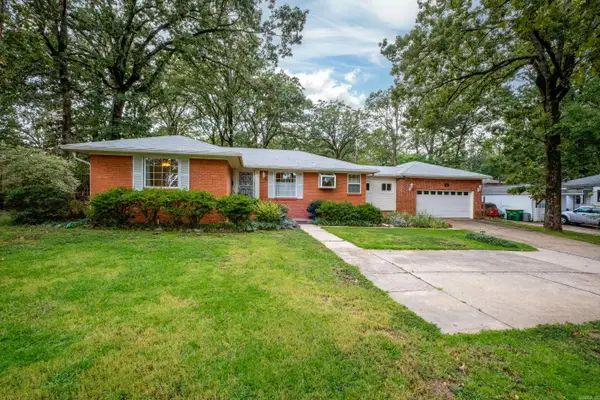 $229,900Active3 beds 2 baths2,013 sq. ft.
$229,900Active3 beds 2 baths2,013 sq. ft.1714 Fair Park Boulevard, Little Rock, AR 72204
MLS# 25038794Listed by: ENGEL & VOLKERS - New
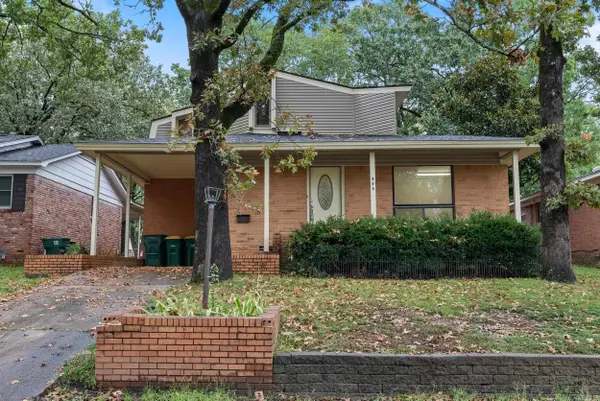 $345,000Active4 beds 4 baths3,063 sq. ft.
$345,000Active4 beds 4 baths3,063 sq. ft.805 N Coolidge Street, Little Rock, AR 72205
MLS# 25038799Listed by: CRYE*LEIKE PRO ELITE REALTY - New
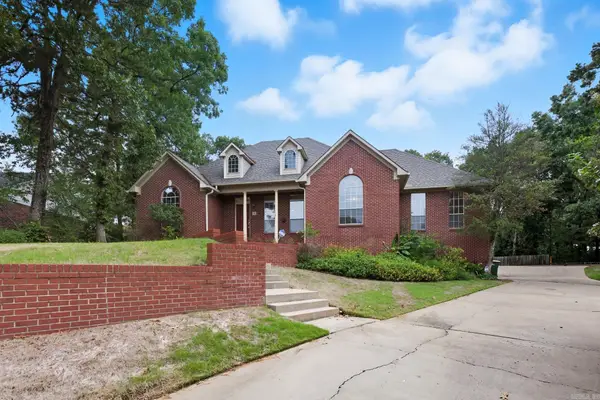 $375,000Active4 beds 2 baths2,295 sq. ft.
$375,000Active4 beds 2 baths2,295 sq. ft.6 Hunter Court, Little Rock, AR 72211
MLS# 25038736Listed by: REALTY ONE GROUP - PINNACLE - New
 $250,000Active-- beds -- baths2,810 sq. ft.
$250,000Active-- beds -- baths2,810 sq. ft.1921 Wright Avenue, Little Rock, AR 72202
MLS# 25038725Listed by: KELLER WILLIAMS REALTY - Open Sat, 2 to 4pmNew
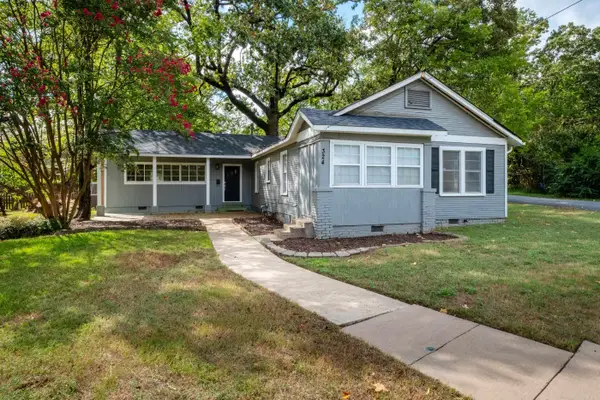 $279,900Active2 beds 2 baths1,428 sq. ft.
$279,900Active2 beds 2 baths1,428 sq. ft.324 N Jackson Street, Little Rock, AR 72205
MLS# 25038698Listed by: KELLER WILLIAMS REALTY
