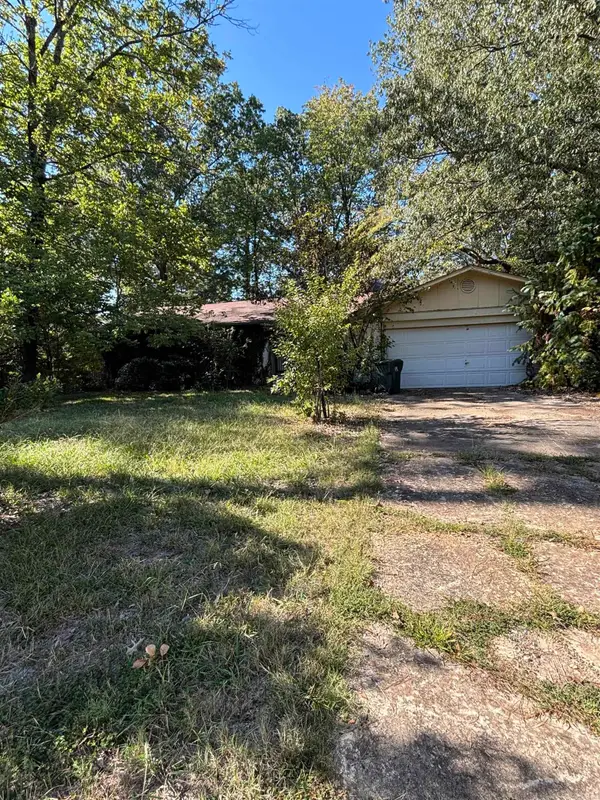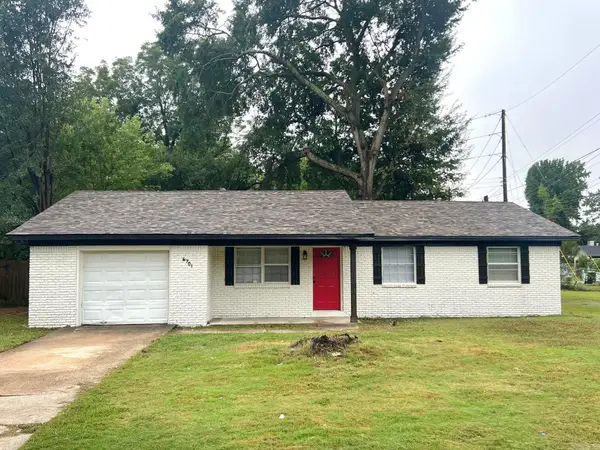14 Bradford Drive, Little Rock, AR 72227
Local realty services provided by:ERA TEAM Real Estate
Listed by:jill curran
Office:fathom realty central
MLS#:25028604
Source:AR_CARMLS
Price summary
- Price:$253,000
- Price per sq. ft.:$120.13
About this home
Interest rates are dropping & all the work is done! Updates to this beautiful 2-story include 2025: all new carpet, paint, LVT, electric fireplace, chimney capped & waterproofed & landscaping. 2023: extensive kitchen remodel including new cabinets, countertops, stove w/ air fryer, built-in microwave, flooring & lighting; downstairs bath remodeled too. 2022: upstairs bath remodeled, new gas water heater installed & a new wood deck in the spacious back yard. Come check out your huge master suite with updated bathroom! This inviting home is perfect for working from home. It's already wired for Xfinity 1 GB & ATT Fiber 1 GB. The crawl space is fully encapsulated for true peace of mind. Enjoy living on a quiet street in a family-friendly neighborhood & being so close to everything, including McDermott Elementary School, Sturbridge park & pool & all the new dining options in the new Breckenridge Village entertainment district. Film Alley movies/bowling/dining is opening very soon! You’ll have an easy commute to downtown & out west. Washer, gas dryer, new-in-2023 refrigerator & outdoor furniture are negotiable. Agents please book showings via Broker Bay or listing agent; read ALL remarks.
Contact an agent
Home facts
- Year built:1973
- Listing ID #:25028604
- Added:155 day(s) ago
- Updated:October 05, 2025 at 02:31 PM
Rooms and interior
- Bedrooms:4
- Total bathrooms:3
- Full bathrooms:2
- Half bathrooms:1
- Living area:2,106 sq. ft.
Heating and cooling
- Cooling:Central Cool-Electric, Central Cool-Gas
Structure and exterior
- Roof:3 Tab Shingles
- Year built:1973
- Building area:2,106 sq. ft.
- Lot area:0.25 Acres
Utilities
- Water:Water-Public
- Sewer:Sewer-Public
Finances and disclosures
- Price:$253,000
- Price per sq. ft.:$120.13
- Tax amount:$2,420
New listings near 14 Bradford Drive
- New
 $143,000Active3 beds 2 baths1,024 sq. ft.
$143,000Active3 beds 2 baths1,024 sq. ft.8212 W 24th Street, Little Rock, AR 72204
MLS# 25039947Listed by: MID SOUTH REALTY  $35,000Pending3 beds 2 baths1,701 sq. ft.
$35,000Pending3 beds 2 baths1,701 sq. ft.13912 Alexander Road, Alexander, AR 72002
MLS# 25039935Listed by: KELLER WILLIAMS REALTY- New
 $249,900Active3 beds 2 baths1,168 sq. ft.
$249,900Active3 beds 2 baths1,168 sq. ft.2320 S Chester Street, Little Rock, AR 72206
MLS# 25039906Listed by: LISTWITHFREEDOM.COM, INC. - New
 $300,000Active2 beds 2 baths1,424 sq. ft.
$300,000Active2 beds 2 baths1,424 sq. ft.2301 Beauchamp Road, Little Rock, AR 72210
MLS# 25039885Listed by: CAPITAL REAL ESTATE ADVISORS - New
 $45,000Active0.09 Acres
$45,000Active0.09 AcresAddress Withheld By Seller, Little Rock, AR 72202
MLS# 25039864Listed by: VYLLA HOME - New
 $187,500Active3 beds 2 baths2,107 sq. ft.
$187,500Active3 beds 2 baths2,107 sq. ft.2341 Horseshoe Loop, Little Rock, AR 72206
MLS# 25039868Listed by: RE/MAX HOMEFINDERS - New
 $109,900Active3 beds 2 baths1,465 sq. ft.
$109,900Active3 beds 2 baths1,465 sq. ft.2922 Vancouver Drive, Little Rock, AR 77204
MLS# 25039863Listed by: MCKIMMEY ASSOCIATES REALTORS NLR - New
 $14,900Active3 beds 1 baths1,148 sq. ft.
$14,900Active3 beds 1 baths1,148 sq. ft.4216 W 17th Street, Little Rock, AR 72204
MLS# 25039854Listed by: RE/MAX AFFILIATES REALTY - New
 $1,350,000Active4 beds 6 baths4,715 sq. ft.
$1,350,000Active4 beds 6 baths4,715 sq. ft.48 Orle Circle, Little Rock, AR 72223
MLS# 25039816Listed by: ARKANSAS LAND & REALTY, INC. - New
 $155,000Active3 beds 2 baths1,300 sq. ft.
$155,000Active3 beds 2 baths1,300 sq. ft.6701 Juniper Road, Little Rock, AR 72209
MLS# 25039805Listed by: INNOVATIVE REALTY
