14 Longwell Loop, Little Rock, AR 72211
Local realty services provided by:ERA TEAM Real Estate
14 Longwell Loop,Little Rock, AR 72211
$599,501
- 4 Beds
- 4 Baths
- 3,698 sq. ft.
- Single family
- Active
Listed by:jasmine pirani
Office:keller williams realty
MLS#:25023410
Source:AR_CARMLS
Price summary
- Price:$599,501
- Price per sq. ft.:$162.11
- Monthly HOA dues:$43.33
About this home
This home is a gem in the highly desired area of the Villages of Wellington in West Little Rock. It offers plenty of space for all the family and friends visiting. The Primary Suite on the main level is spacious with an Ensuite bathroom, double vanities, a separate shower, a jetted tub and a large walking closet. The 3 bedrooms on the main level, 1 of which could be used as an office space. 2 Living areas, Dinning room, Eat in kitchen with a big island and ample space in the beautiful cabinets and the large Laundry room are all on the main level. A large media room or game room upstairs has its own full bathroom and a closet. The large backyard which is fully fenced. It has everything that one could wish for. Come see this wonderful home. Schedule your Private tour today.
Contact an agent
Home facts
- Year built:2011
- Listing ID #:25023410
- Added:104 day(s) ago
- Updated:September 26, 2025 at 02:40 PM
Rooms and interior
- Bedrooms:4
- Total bathrooms:4
- Full bathrooms:3
- Half bathrooms:1
- Living area:3,698 sq. ft.
Heating and cooling
- Cooling:Central Cool-Electric
- Heating:Central Heat-Electric
Structure and exterior
- Year built:2011
- Building area:3,698 sq. ft.
- Lot area:0.25 Acres
Schools
- High school:Joe T Robinson
- Middle school:Joe T Robinson
- Elementary school:Baker
Utilities
- Water:Water-Public
- Sewer:Sewer-Public
Finances and disclosures
- Price:$599,501
- Price per sq. ft.:$162.11
- Tax amount:$5,414
New listings near 14 Longwell Loop
- New
 $269,900Active2 beds 2 baths1,828 sq. ft.
$269,900Active2 beds 2 baths1,828 sq. ft.6905 Carrilon Road, Little Rock, AR 72205
MLS# 25038650Listed by: CRYE-LEIKE REALTORS KANIS BRANCH - New
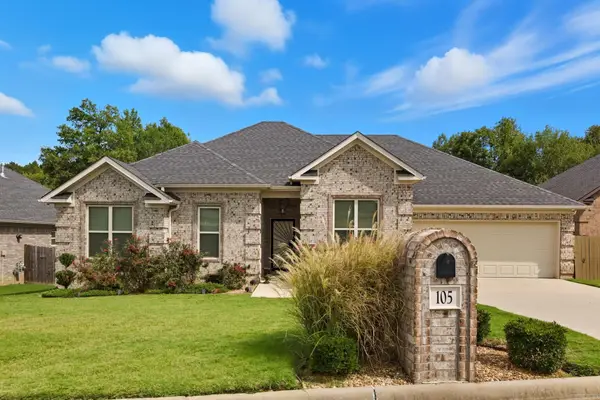 $380,000Active4 beds 2 baths2,020 sq. ft.
$380,000Active4 beds 2 baths2,020 sq. ft.105 Sanibel Circle, Little Rock, AR 72210
MLS# 25038645Listed by: KELLER WILLIAMS REALTY - New
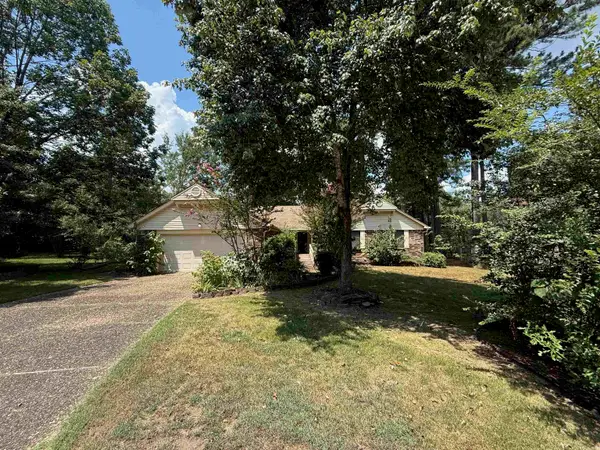 $235,000Active4 beds 3 baths2,199 sq. ft.
$235,000Active4 beds 3 baths2,199 sq. ft.10 Twin Pine Place, Little Rock, AR 72210
MLS# 25038617Listed by: MOVE REALTY - Open Sun, 2 to 4pmNew
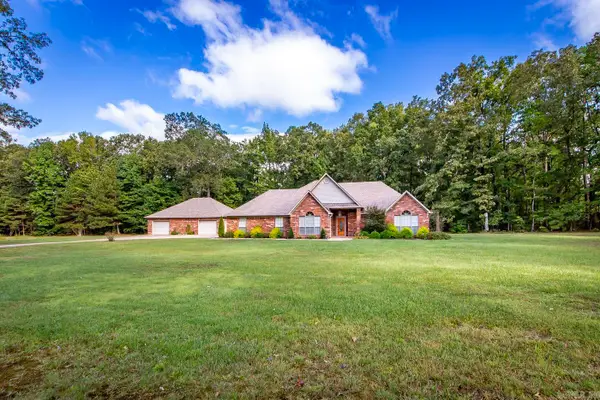 $575,000Active4 beds 3 baths2,479 sq. ft.
$575,000Active4 beds 3 baths2,479 sq. ft.1560 Lawson Oaks Drive, Little Rock, AR 72210
MLS# 25038618Listed by: PORCHLIGHT REALTY - NLR - Open Sun, 2 to 4pmNew
 $207,500Active3 beds 2 baths1,372 sq. ft.
$207,500Active3 beds 2 baths1,372 sq. ft.11209 Hickory Hill Road, Little Rock, AR 72211
MLS# 25038589Listed by: SIGNATURE PROPERTIES - New
 $349,000Active4 beds 3 baths2,474 sq. ft.
$349,000Active4 beds 3 baths2,474 sq. ft.3 Ludington Cv, Little Rock, AR 72227
MLS# 25038581Listed by: LOTUS REALTY - New
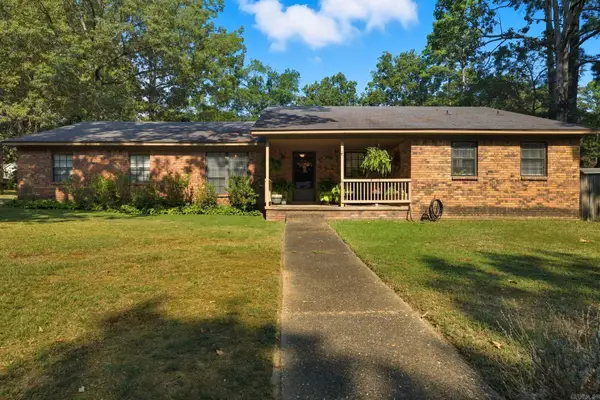 $240,000Active4 beds 2 baths2,059 sq. ft.
$240,000Active4 beds 2 baths2,059 sq. ft.18310 Fawn Tree Drive, Little Rock, AR 72210
MLS# 25038568Listed by: REALTY ONE GROUP - PINNACLE - Open Sun, 2 to 4pmNew
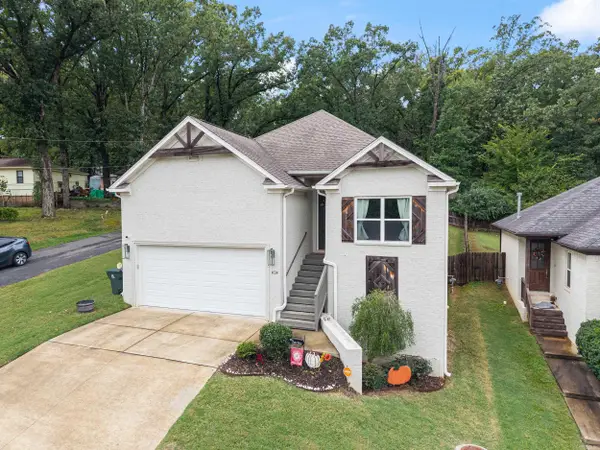 $390,000Active3 beds 4 baths2,176 sq. ft.
$390,000Active3 beds 4 baths2,176 sq. ft.624 Gamble Road, Little Rock, AR 72211
MLS# 25038570Listed by: ESQ. REALTY GROUP - New
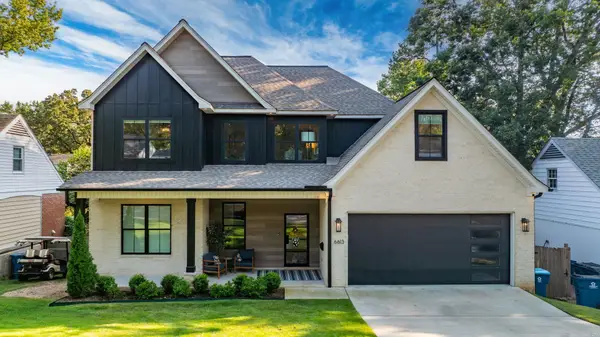 $899,000Active5 beds 4 baths3,677 sq. ft.
$899,000Active5 beds 4 baths3,677 sq. ft.6613 Brentwood, Little Rock, AR 72207
MLS# 25038578Listed by: JANET JONES COMPANY - New
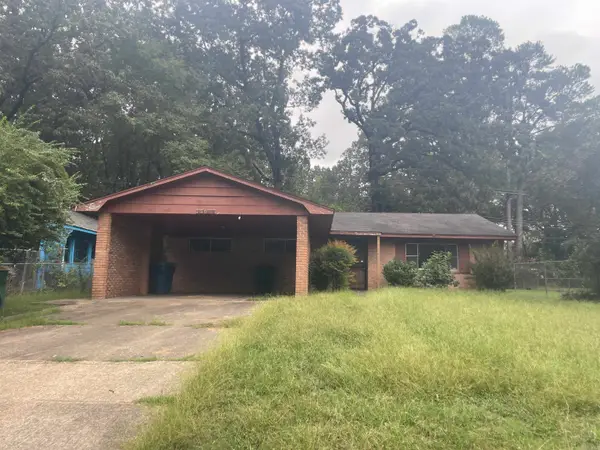 $124,900Active3 beds 3 baths1,932 sq. ft.
$124,900Active3 beds 3 baths1,932 sq. ft.6408 Tulip Rd, Little Rock, AR 72209
MLS# 25038559Listed by: LOTUS REALTY
