14201 Saint Michael Dr Drive, Little Rock, AR 72211
Local realty services provided by:ERA Doty Real Estate
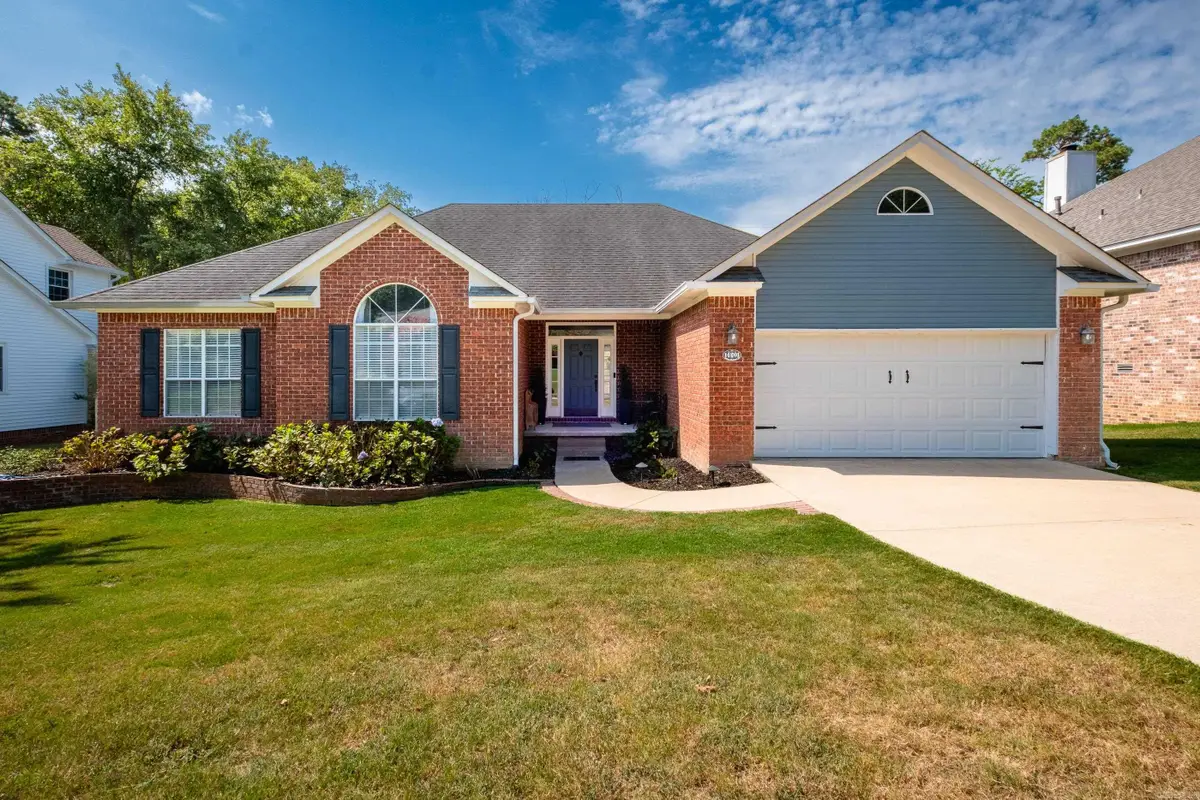
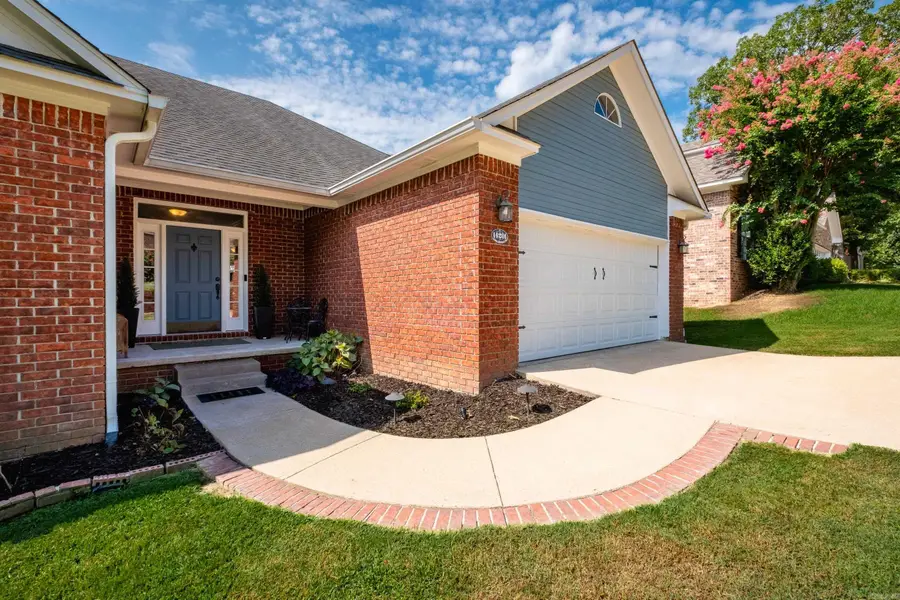
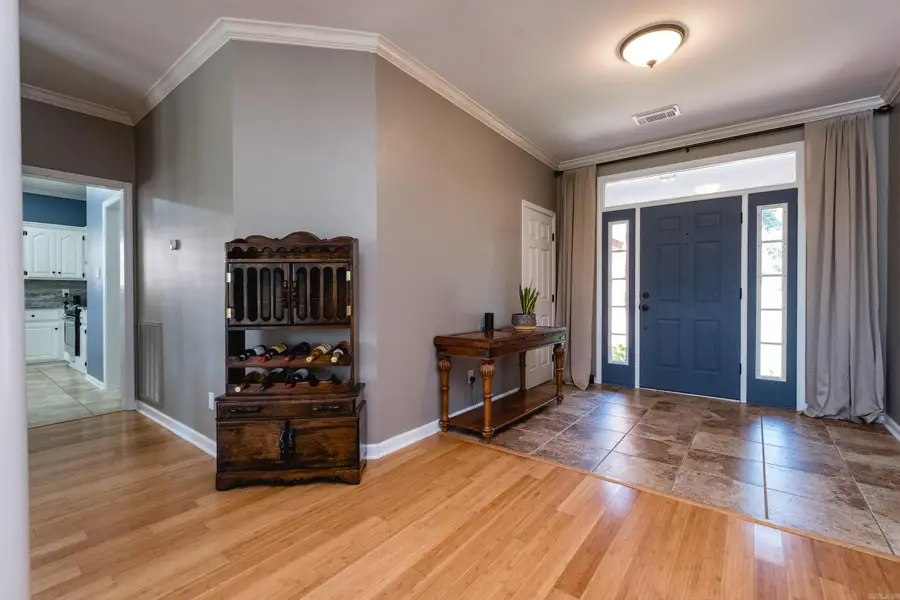
14201 Saint Michael Dr Drive,Little Rock, AR 72211
$380,000
- 3 Beds
- 2 Baths
- 2,186 sq. ft.
- Single family
- Active
Listed by:shelli stine
Office:epic real estate
MLS#:25030439
Source:AR_CARMLS
Price summary
- Price:$380,000
- Price per sq. ft.:$173.83
- Monthly HOA dues:$43.75
About this home
Welcome to 14201 Saint Michael Drive—a charming one-level home in DON ROBERTS ELEMENTARY offering 3 bedrooms and 2 full baths in the highly desirable neighborhood of Saint Charles. The community offers pool, park, trails, and a pond! Enjoy a bright, open floor plan featuring new bamboo floors (no carpet!), spacious living/dining combo, and a large eat-in kitchen with island, brand new natural stone countertops, and ample cabinetry. The primary suite is a relaxing retreat with large windows overlooking the private backyard, walk-in closet, double vanities, and a brand-new shower. Tray and vaulted ceilings add architectural flair, while the spacious guest bedrooms are thoughtfully designed for comfort. Entertain with ease on the back deck and enjoy the large yard with no neighbors behind. Additional highlights include LP Smart Siding and an oversized two car garage with built in workbench / shelves with ample storage. Conveniently located near shopping, dining, and hospitals—this home blends style, comfort, and location!
Contact an agent
Home facts
- Year built:1992
- Listing Id #:25030439
- Added:17 day(s) ago
- Updated:August 15, 2025 at 02:32 PM
Rooms and interior
- Bedrooms:3
- Total bathrooms:2
- Full bathrooms:2
- Living area:2,186 sq. ft.
Heating and cooling
- Cooling:Central Cool-Electric
- Heating:Central Heat-Gas
Structure and exterior
- Roof:Architectural Shingle
- Year built:1992
- Building area:2,186 sq. ft.
- Lot area:0.26 Acres
Schools
- High school:Central
- Middle school:Pinnacle View
- Elementary school:Don Roberts
Utilities
- Water:Water Heater-Gas, Water-Public
- Sewer:Sewer-Public
Finances and disclosures
- Price:$380,000
- Price per sq. ft.:$173.83
- Tax amount:$3,978 (2024)
New listings near 14201 Saint Michael Dr Drive
- New
 $75,000Active4 beds 2 baths1,224 sq. ft.
$75,000Active4 beds 2 baths1,224 sq. ft.5816 Butler Road, Little Rock, AR 72209
MLS# 25032967Listed by: REALTY ONE GROUP - PINNACLE - New
 $479,000Active3 beds 3 baths2,456 sq. ft.
$479,000Active3 beds 3 baths2,456 sq. ft.638 Epernay Place, Little Rock, AR 72223
MLS# 25032948Listed by: CHARLOTTE JOHN COMPANY (LITTLE ROCK) - New
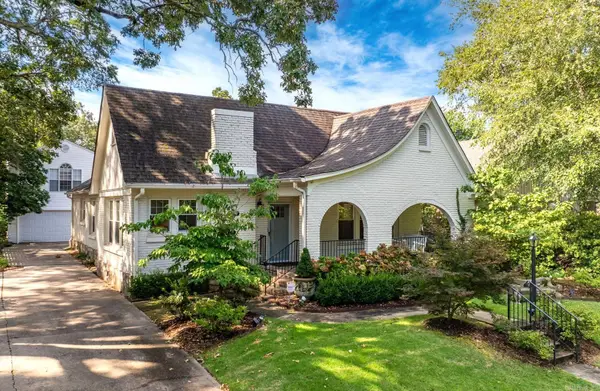 $775,000Active3 beds 2 baths1,745 sq. ft.
$775,000Active3 beds 2 baths1,745 sq. ft.5319 Country Club Boulevard, Little Rock, AR 72207
MLS# 25032944Listed by: JANET JONES COMPANY - New
 $475,000Active3 beds 4 baths2,920 sq. ft.
$475,000Active3 beds 4 baths2,920 sq. ft.6523 Cantrell Road, Little Rock, AR 72207
MLS# 25032918Listed by: JANET JONES COMPANY - New
 $614,900Active4 beds 3 baths3,018 sq. ft.
$614,900Active4 beds 3 baths3,018 sq. ft.809 Carbondale Drive, Little Rock, AR 72210
MLS# 25032888Listed by: CRYE-LEIKE REALTORS BENTON BRANCH - New
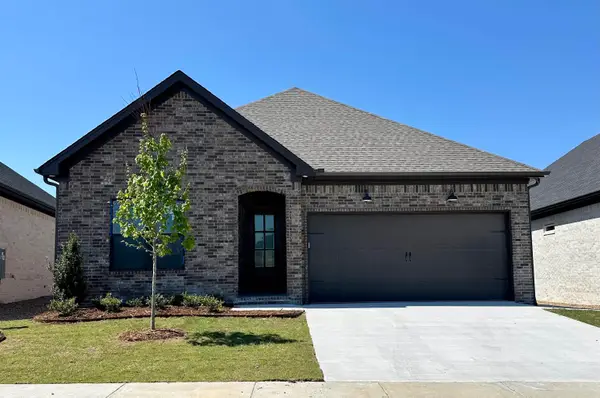 $465,500Active3 beds 2 baths2,166 sq. ft.
$465,500Active3 beds 2 baths2,166 sq. ft.138 Fletcher Ridge Drive, Little Rock, AR 72223
MLS# 25032866Listed by: SIGNATURE PROPERTIES - New
 $442,500Active3 beds 2 baths2,055 sq. ft.
$442,500Active3 beds 2 baths2,055 sq. ft.204 Fletcher Ridge Drive, Little Rock, AR 72223
MLS# 25032861Listed by: SIGNATURE PROPERTIES - New
 $225,000Active3 beds 2 baths1,522 sq. ft.
$225,000Active3 beds 2 baths1,522 sq. ft.21 Crystalwood Drive, Little Rock, AR 72210
MLS# 25032815Listed by: MID SOUTH REALTY - New
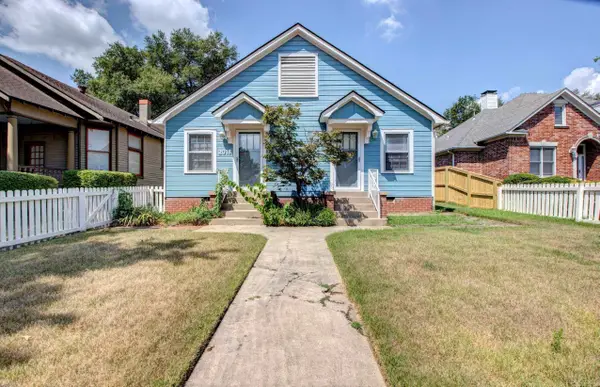 $165,000Active2 beds 2 baths1,422 sq. ft.
$165,000Active2 beds 2 baths1,422 sq. ft.2018 Center St, Little Rock, AR 72206
MLS# 25032811Listed by: KELLER WILLIAMS REALTY - New
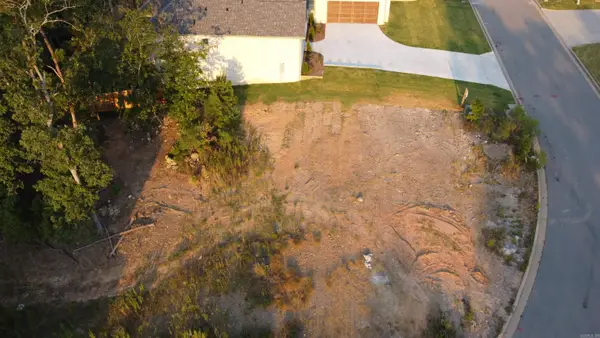 $120,000Active0.25 Acres
$120,000Active0.25 AcresAddress Withheld By Seller, Little Rock, AR 72223
MLS# 25032813Listed by: REAL BROKER
