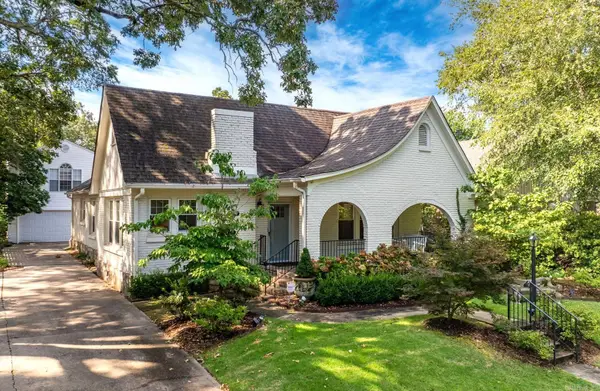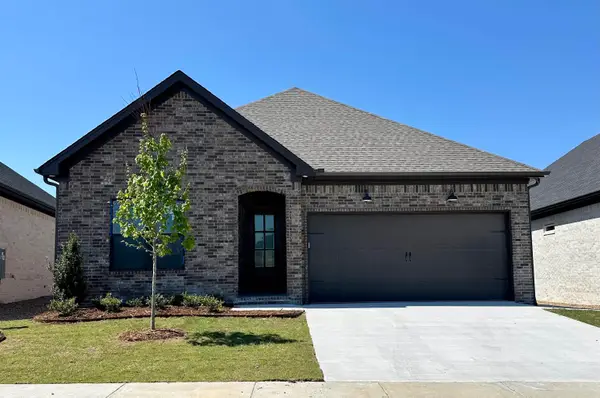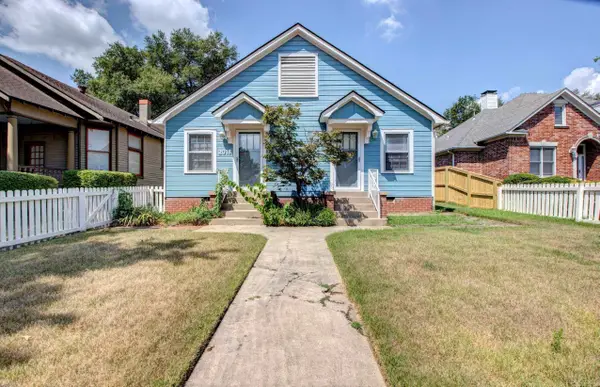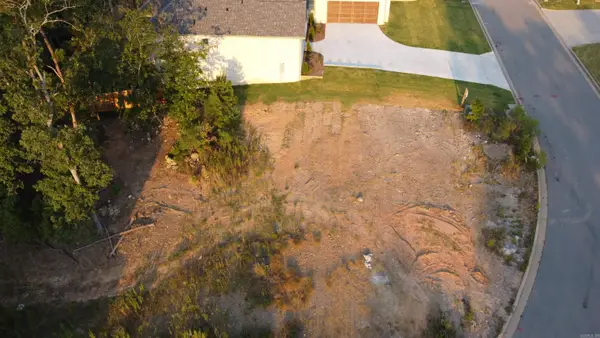14703 Chambery Drive, Little Rock, AR 72211
Local realty services provided by:ERA Doty Real Estate



14703 Chambery Drive,Little Rock, AR 72211
$389,900
- 4 Beds
- 3 Baths
- 2,950 sq. ft.
- Single family
- Active
Listed by:kerry ellison
Office:keller williams realty
MLS#:25031476
Source:AR_CARMLS
Price summary
- Price:$389,900
- Price per sq. ft.:$132.17
- Monthly HOA dues:$43.75
About this home
Immaculate 4-bed, 2.5-bath home in the heart of St. Charles with major updates already done! New roof (2023), HVAC units (2022), new windows, fresh paint throughout, and beautiful hardwood floors—this home is truly move-in ready. The kitchen is open with abundant cabinetry, stainless appliances, and just steps away from the formal dining room—perfect for entertaining or everyday living. The smart one-level layout includes a spacious primary suite with a jetted tub, walk-in shower, and dual vanities, plus three additional bedrooms for family, guests, or office space. Soaring ceilings and large windows bring in natural light, while the private, yard and oversized offer serene outdoor living. Located on a quiet street just steps from the neighborhood park, pool, and walking trails. This one shows even better in person—schedule your private tour today!
Contact an agent
Home facts
- Year built:1995
- Listing Id #:25031476
- Added:11 day(s) ago
- Updated:August 18, 2025 at 03:08 PM
Rooms and interior
- Bedrooms:4
- Total bathrooms:3
- Full bathrooms:2
- Half bathrooms:1
- Living area:2,950 sq. ft.
Heating and cooling
- Cooling:Central Cool-Electric, Zoned Units
- Heating:Central Heat-Gas, Zoned Units
Structure and exterior
- Roof:Architectural Shingle
- Year built:1995
- Building area:2,950 sq. ft.
- Lot area:0.25 Acres
Schools
- Middle school:Pinnacle View
- Elementary school:Don Roberts
Utilities
- Water:Water Heater-Gas, Water-Public
- Sewer:Sewer-Public
Finances and disclosures
- Price:$389,900
- Price per sq. ft.:$132.17
- Tax amount:$3,821 (2024)
New listings near 14703 Chambery Drive
- New
 $75,000Active4 beds 2 baths1,224 sq. ft.
$75,000Active4 beds 2 baths1,224 sq. ft.5816 Butler Road, Little Rock, AR 72209
MLS# 25032967Listed by: REALTY ONE GROUP - PINNACLE - New
 $479,000Active3 beds 3 baths2,456 sq. ft.
$479,000Active3 beds 3 baths2,456 sq. ft.638 Epernay Place, Little Rock, AR 72223
MLS# 25032948Listed by: CHARLOTTE JOHN COMPANY (LITTLE ROCK) - New
 $775,000Active3 beds 2 baths1,745 sq. ft.
$775,000Active3 beds 2 baths1,745 sq. ft.5319 Country Club Boulevard, Little Rock, AR 72207
MLS# 25032944Listed by: JANET JONES COMPANY - New
 $475,000Active3 beds 4 baths2,920 sq. ft.
$475,000Active3 beds 4 baths2,920 sq. ft.6523 Cantrell Road, Little Rock, AR 72207
MLS# 25032918Listed by: JANET JONES COMPANY - New
 $614,900Active4 beds 3 baths3,018 sq. ft.
$614,900Active4 beds 3 baths3,018 sq. ft.809 Carbondale Drive, Little Rock, AR 72210
MLS# 25032888Listed by: CRYE-LEIKE REALTORS BENTON BRANCH - New
 $465,500Active3 beds 2 baths2,166 sq. ft.
$465,500Active3 beds 2 baths2,166 sq. ft.138 Fletcher Ridge Drive, Little Rock, AR 72223
MLS# 25032866Listed by: SIGNATURE PROPERTIES - New
 $442,500Active3 beds 2 baths2,055 sq. ft.
$442,500Active3 beds 2 baths2,055 sq. ft.204 Fletcher Ridge Drive, Little Rock, AR 72223
MLS# 25032861Listed by: SIGNATURE PROPERTIES - New
 $225,000Active3 beds 2 baths1,522 sq. ft.
$225,000Active3 beds 2 baths1,522 sq. ft.21 Crystalwood Drive, Little Rock, AR 72210
MLS# 25032815Listed by: MID SOUTH REALTY - New
 $165,000Active2 beds 2 baths1,422 sq. ft.
$165,000Active2 beds 2 baths1,422 sq. ft.2018 Center St, Little Rock, AR 72206
MLS# 25032811Listed by: KELLER WILLIAMS REALTY - New
 $120,000Active0.25 Acres
$120,000Active0.25 AcresAddress Withheld By Seller, Little Rock, AR 72223
MLS# 25032813Listed by: REAL BROKER
