15105 Chambery Drive, Little Rock, AR 72211
Local realty services provided by:ERA TEAM Real Estate
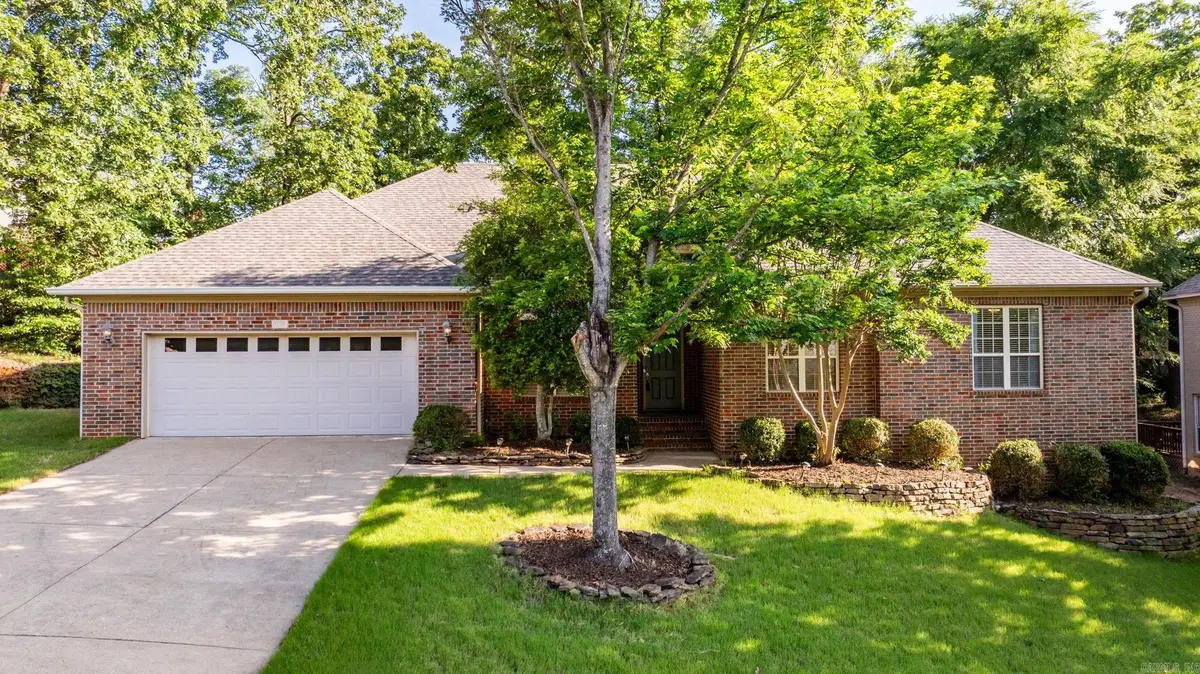
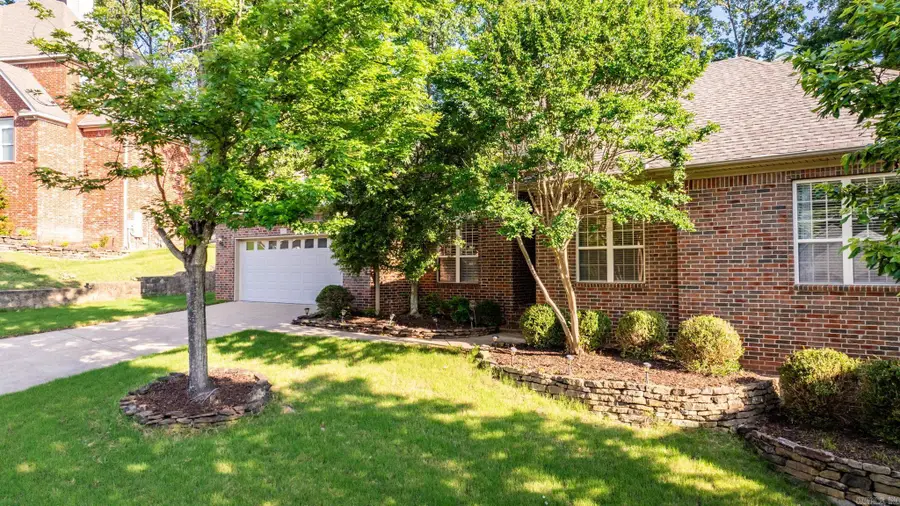
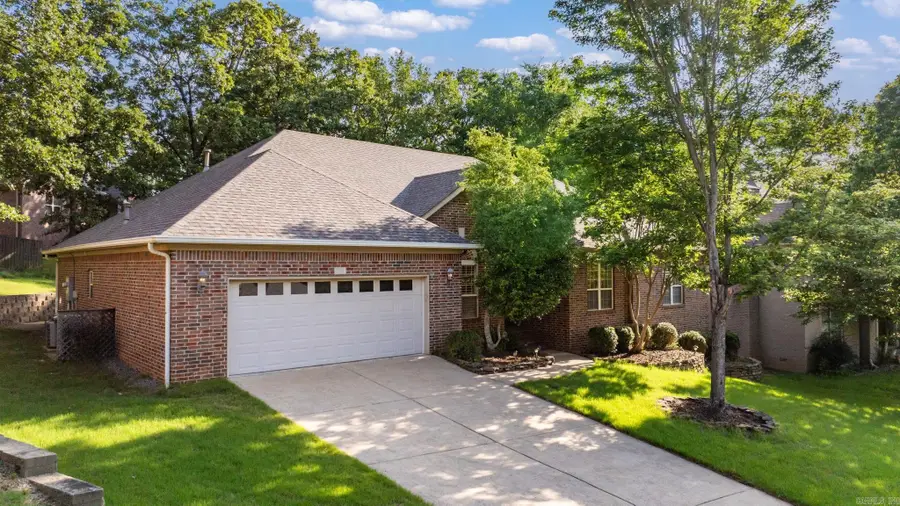
15105 Chambery Drive,Little Rock, AR 72211
$429,900
- 4 Beds
- 3 Baths
- 2,719 sq. ft.
- Single family
- Active
Listed by:yanyan xie
Office:keller williams realty
MLS#:25027679
Source:AR_CARMLS
Price summary
- Price:$429,900
- Price per sq. ft.:$158.11
- Monthly HOA dues:$43.75
About this home
Location! Location! Location! This appealing single-story home is situated in a prime location in West Little Rock, known for its excellent school district ( Don Robert/ Pinnacle View/ Central high) and convenient neighborhood amenities, such as swimming pool, tennis court and picnic area. With four spacious bedrooms, it caters perfectly to families or those needing extra space. An additional room offers flexibility and can easily serve as an office or study. This home also features 2 living spaces, 2 fireplaces, high ceilings in formal living and formal dining area that create an airy and spacious atmosphere; The abundant natural light is amplified by numerous large windows, offering a bright and inviting ambiance. The yard has been well-maintained, backyard includes a screened patio, perfect for enjoying the outdoors while being protected from pests. This outdoor space is ideal for relaxation or entertaining guests, providing a seamless transition between indoor and outdoor living. 2 HVAC systems offers energy efficiency (low gas and electricity bills) and long lasting life expectancy of the units. Roof 2018.
Contact an agent
Home facts
- Year built:2002
- Listing Id #:25027679
- Added:35 day(s) ago
- Updated:August 15, 2025 at 02:33 PM
Rooms and interior
- Bedrooms:4
- Total bathrooms:3
- Full bathrooms:2
- Half bathrooms:1
- Living area:2,719 sq. ft.
Heating and cooling
- Cooling:Central Cool-Electric
- Heating:Central Heat-Gas
Structure and exterior
- Roof:Architectural Shingle, Composition
- Year built:2002
- Building area:2,719 sq. ft.
- Lot area:0.29 Acres
Schools
- High school:Central
- Middle school:Pinnacle View
- Elementary school:Don Roberts
Utilities
- Water:Water Heater-Gas, Water-Public
- Sewer:Sewer-Public
Finances and disclosures
- Price:$429,900
- Price per sq. ft.:$158.11
- Tax amount:$4,568
New listings near 15105 Chambery Drive
- New
 $75,000Active4 beds 2 baths1,224 sq. ft.
$75,000Active4 beds 2 baths1,224 sq. ft.5816 Butler Road, Little Rock, AR 72209
MLS# 25032967Listed by: REALTY ONE GROUP - PINNACLE - New
 $479,000Active3 beds 3 baths2,456 sq. ft.
$479,000Active3 beds 3 baths2,456 sq. ft.638 Epernay Place, Little Rock, AR 72223
MLS# 25032948Listed by: CHARLOTTE JOHN COMPANY (LITTLE ROCK) - New
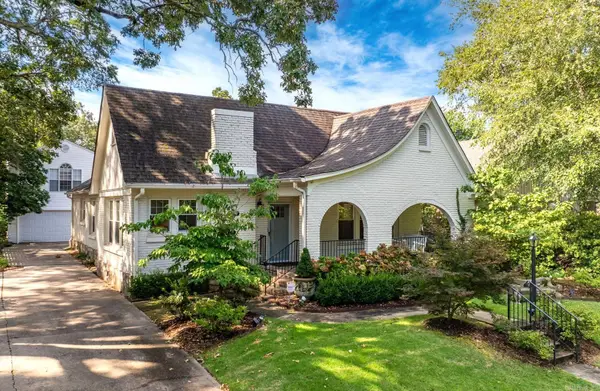 $775,000Active3 beds 2 baths1,745 sq. ft.
$775,000Active3 beds 2 baths1,745 sq. ft.5319 Country Club Boulevard, Little Rock, AR 72207
MLS# 25032944Listed by: JANET JONES COMPANY - New
 $475,000Active3 beds 4 baths2,920 sq. ft.
$475,000Active3 beds 4 baths2,920 sq. ft.6523 Cantrell Road, Little Rock, AR 72207
MLS# 25032918Listed by: JANET JONES COMPANY - New
 $614,900Active4 beds 3 baths3,018 sq. ft.
$614,900Active4 beds 3 baths3,018 sq. ft.809 Carbondale Drive, Little Rock, AR 72210
MLS# 25032888Listed by: CRYE-LEIKE REALTORS BENTON BRANCH - New
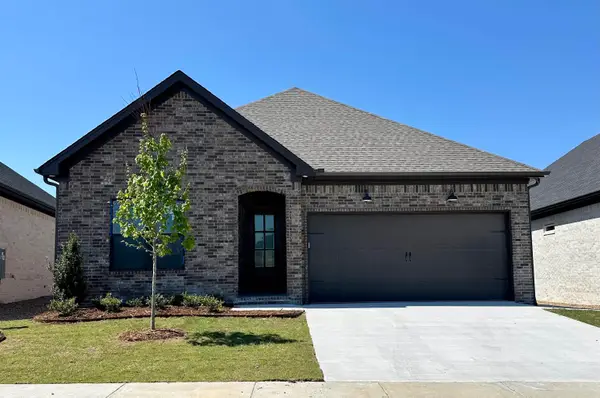 $465,500Active3 beds 2 baths2,166 sq. ft.
$465,500Active3 beds 2 baths2,166 sq. ft.138 Fletcher Ridge Drive, Little Rock, AR 72223
MLS# 25032866Listed by: SIGNATURE PROPERTIES - New
 $442,500Active3 beds 2 baths2,055 sq. ft.
$442,500Active3 beds 2 baths2,055 sq. ft.204 Fletcher Ridge Drive, Little Rock, AR 72223
MLS# 25032861Listed by: SIGNATURE PROPERTIES - New
 $225,000Active3 beds 2 baths1,522 sq. ft.
$225,000Active3 beds 2 baths1,522 sq. ft.21 Crystalwood Drive, Little Rock, AR 72210
MLS# 25032815Listed by: MID SOUTH REALTY - New
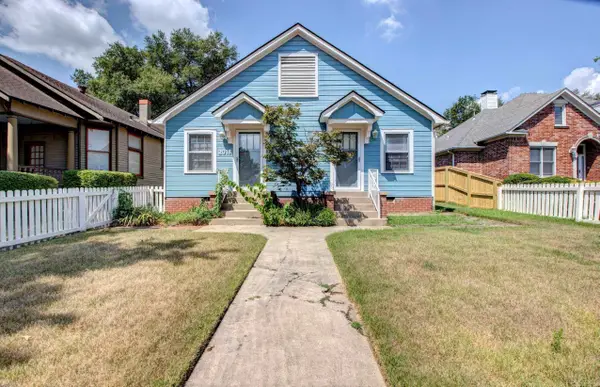 $165,000Active2 beds 2 baths1,422 sq. ft.
$165,000Active2 beds 2 baths1,422 sq. ft.2018 Center St, Little Rock, AR 72206
MLS# 25032811Listed by: KELLER WILLIAMS REALTY - New
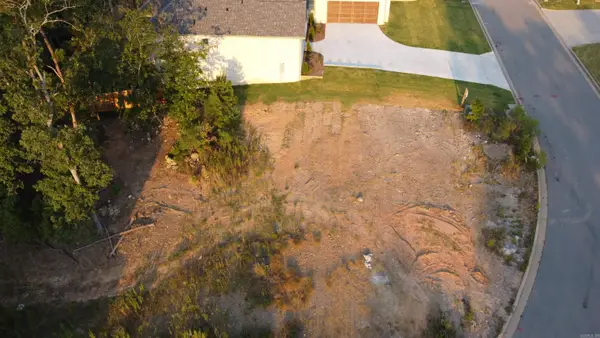 $120,000Active0.25 Acres
$120,000Active0.25 AcresAddress Withheld By Seller, Little Rock, AR 72223
MLS# 25032813Listed by: REAL BROKER
