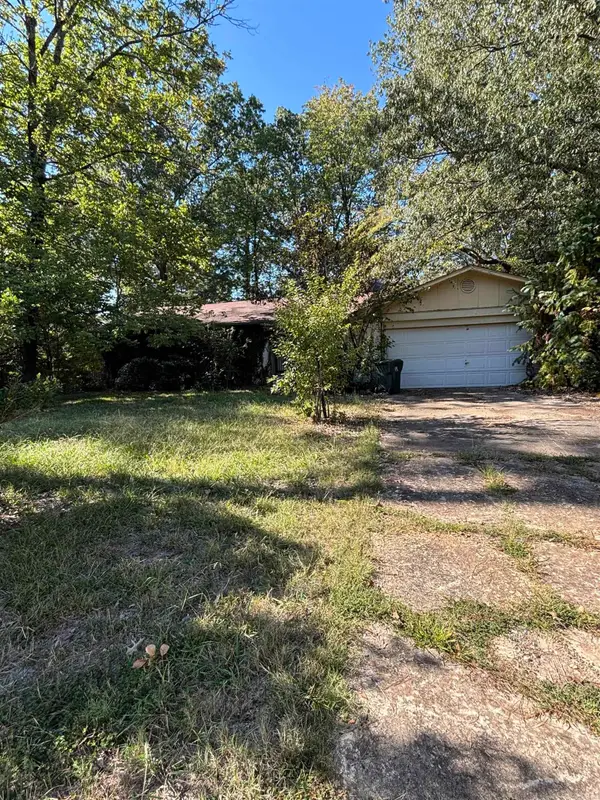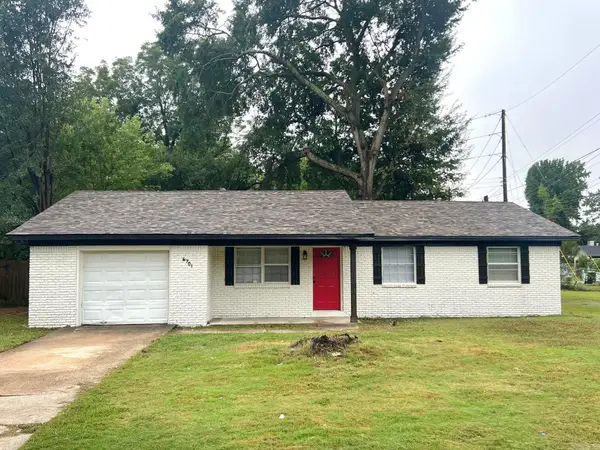1514 Alberta Drive, Little Rock, AR 72227
Local realty services provided by:ERA TEAM Real Estate
1514 Alberta Drive,Little Rock, AR 72227
$259,500
- 4 Beds
- 4 Baths
- 2,559 sq. ft.
- Single family
- Active
Listed by:valentine hansen
Office:re/max properties
MLS#:25027775
Source:AR_CARMLS
Price summary
- Price:$259,500
- Price per sq. ft.:$101.41
About this home
Welcome to this inviting Leawood home, offering both charm and functionality. The spacious eat-in kitchen features granite countertops and stainless steel appliances, seamlessly connecting to a large formal dining room—perfect for entertaining. Upstairs, you'll find the main living area, a convenient laundry room, and a half bath. With two generous living spaces adorned with hardwood floors and a cozy fireplace, there's plenty of room to relax or host guests. A large bonus room offers versatility—ideal as a fourth bedroom, media room, playroom, or even a home office or man cave. Outside, enjoy a fully fenced backyard with beautiful landscaping and an oversized two-car garage complete with a workshop area. Located just steps from the neighborhood pool and park, this home combines comfort, convenience, and value. Don't miss this opportunity
Contact an agent
Home facts
- Year built:1971
- Listing ID #:25027775
- Added:82 day(s) ago
- Updated:October 05, 2025 at 02:31 PM
Rooms and interior
- Bedrooms:4
- Total bathrooms:4
- Full bathrooms:3
- Half bathrooms:1
- Living area:2,559 sq. ft.
Heating and cooling
- Cooling:Central Cool-Electric
- Heating:Central Heat-Gas
Structure and exterior
- Roof:Architectural Shingle
- Year built:1971
- Building area:2,559 sq. ft.
- Lot area:0.26 Acres
Schools
- Elementary school:Jefferson
Utilities
- Water:Water Heater-Gas, Water-Public
- Sewer:Sewer-Public
Finances and disclosures
- Price:$259,500
- Price per sq. ft.:$101.41
- Tax amount:$3,420 (2025)
New listings near 1514 Alberta Drive
- New
 $143,000Active3 beds 2 baths1,024 sq. ft.
$143,000Active3 beds 2 baths1,024 sq. ft.8212 W 24th Street, Little Rock, AR 72204
MLS# 25039947Listed by: MID SOUTH REALTY  $35,000Pending3 beds 2 baths1,701 sq. ft.
$35,000Pending3 beds 2 baths1,701 sq. ft.13912 Alexander Road, Alexander, AR 72002
MLS# 25039935Listed by: KELLER WILLIAMS REALTY- New
 $249,900Active3 beds 2 baths1,168 sq. ft.
$249,900Active3 beds 2 baths1,168 sq. ft.2320 S Chester Street, Little Rock, AR 72206
MLS# 25039906Listed by: LISTWITHFREEDOM.COM, INC. - New
 $300,000Active2 beds 2 baths1,424 sq. ft.
$300,000Active2 beds 2 baths1,424 sq. ft.2301 Beauchamp Road, Little Rock, AR 72210
MLS# 25039885Listed by: CAPITAL REAL ESTATE ADVISORS - New
 $45,000Active0.09 Acres
$45,000Active0.09 AcresAddress Withheld By Seller, Little Rock, AR 72202
MLS# 25039864Listed by: VYLLA HOME - New
 $187,500Active3 beds 2 baths2,107 sq. ft.
$187,500Active3 beds 2 baths2,107 sq. ft.2341 Horseshoe Loop, Little Rock, AR 72206
MLS# 25039868Listed by: RE/MAX HOMEFINDERS - New
 $109,900Active3 beds 2 baths1,465 sq. ft.
$109,900Active3 beds 2 baths1,465 sq. ft.2922 Vancouver Drive, Little Rock, AR 77204
MLS# 25039863Listed by: MCKIMMEY ASSOCIATES REALTORS NLR - New
 $14,900Active3 beds 1 baths1,148 sq. ft.
$14,900Active3 beds 1 baths1,148 sq. ft.4216 W 17th Street, Little Rock, AR 72204
MLS# 25039854Listed by: RE/MAX AFFILIATES REALTY - New
 $1,350,000Active4 beds 6 baths4,715 sq. ft.
$1,350,000Active4 beds 6 baths4,715 sq. ft.48 Orle Circle, Little Rock, AR 72223
MLS# 25039816Listed by: ARKANSAS LAND & REALTY, INC. - New
 $155,000Active3 beds 2 baths1,300 sq. ft.
$155,000Active3 beds 2 baths1,300 sq. ft.6701 Juniper Road, Little Rock, AR 72209
MLS# 25039805Listed by: INNOVATIVE REALTY
