1710 Village Lake Dr, Little Rock, AR 72204
Local realty services provided by:ERA TEAM Real Estate
1710 Village Lake Dr,Little Rock, AR 72204
$389,999
- 4 Beds
- 2 Baths
- 2,049 sq. ft.
- Single family
- Active
Listed by:iffy mogbo
Office:the agency realty company
MLS#:24038482
Source:AR_CARMLS
Price summary
- Price:$389,999
- Price per sq. ft.:$190.34
- Monthly HOA dues:$10.42
About this home
Welcome to Kanis Village – This newly constructed corner lot home offers an impressive blend of modern elegance and practical living. 2,049 sq ft, this 4-bedroom, 2-bathroom masterpiece is designed with an elevated open concept. As you enter, the foyer greets you with a warm, contemporary ambiance that sets the tone for the rest of the home. Off the entrance, the state-of-the-art kitchen dazzles with granite counter top, built-in cabinetry, and sleek stainless steel gas appliances. Smart design elements like pop-up outlets equipped with USB and HDMI ports ensure modern convenience. Natural light flows effortlessly from the kitchen into the living area, centered around a cozy fireplace, perfect for relaxation. The primary suite is your personal oasis, boasting exquisite hardware and lighting, a separate waterfall shower, a deep soaking tub, and a double vanity. Luxury Vinyl and Porcelain Tile Flooring add a sophisticated touch throughout the home. The utility room, along with the secondary bath and bedrooms, are equally impressive, offering functionality and stunning design. Automated sprinkler system. This home is a true showpiece. Ask about Seller concession. 1 yr Builder Warranty
Contact an agent
Home facts
- Year built:2024
- Listing ID #:24038482
- Added:341 day(s) ago
- Updated:September 26, 2025 at 02:34 PM
Rooms and interior
- Bedrooms:4
- Total bathrooms:2
- Full bathrooms:2
- Living area:2,049 sq. ft.
Heating and cooling
- Cooling:Central Cool-Electric
- Heating:Central Heat-Electric
Structure and exterior
- Roof:Architectural Shingle
- Year built:2024
- Building area:2,049 sq. ft.
- Lot area:0.18 Acres
Utilities
- Water:Water-Public
Finances and disclosures
- Price:$389,999
- Price per sq. ft.:$190.34
- Tax amount:$1,415 (2023)
New listings near 1710 Village Lake Dr
- New
 $269,900Active2 beds 2 baths1,828 sq. ft.
$269,900Active2 beds 2 baths1,828 sq. ft.6905 Carrilon Road, Little Rock, AR 72205
MLS# 25038650Listed by: CRYE-LEIKE REALTORS KANIS BRANCH - New
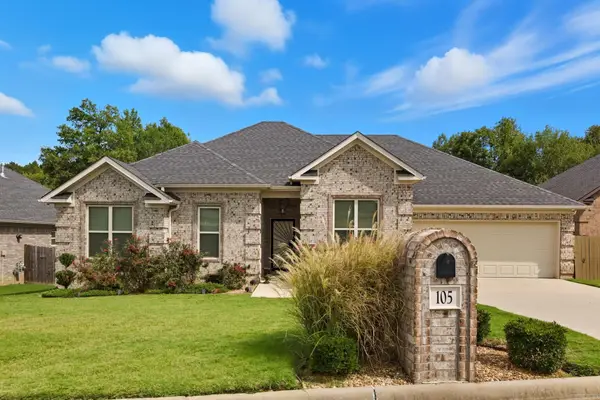 $380,000Active4 beds 2 baths2,020 sq. ft.
$380,000Active4 beds 2 baths2,020 sq. ft.105 Sanibel Circle, Little Rock, AR 72210
MLS# 25038645Listed by: KELLER WILLIAMS REALTY - New
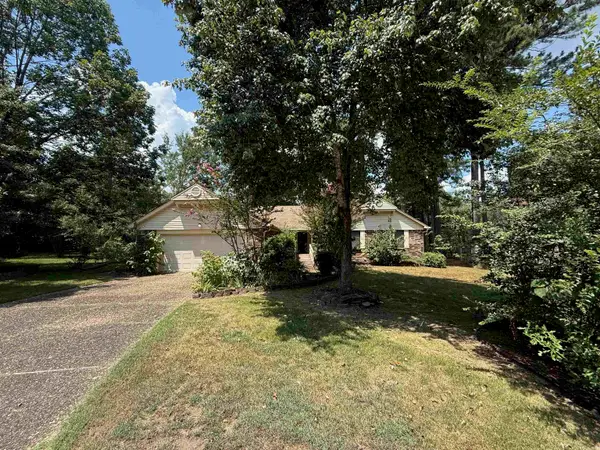 $235,000Active4 beds 3 baths2,199 sq. ft.
$235,000Active4 beds 3 baths2,199 sq. ft.10 Twin Pine Place, Little Rock, AR 72210
MLS# 25038617Listed by: MOVE REALTY - Open Sun, 2 to 4pmNew
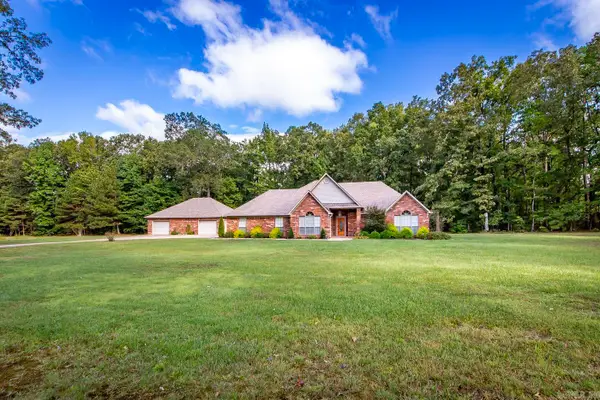 $575,000Active4 beds 3 baths2,479 sq. ft.
$575,000Active4 beds 3 baths2,479 sq. ft.1560 Lawson Oaks Drive, Little Rock, AR 72210
MLS# 25038618Listed by: PORCHLIGHT REALTY - NLR - Open Sun, 2 to 4pmNew
 $207,500Active3 beds 2 baths1,372 sq. ft.
$207,500Active3 beds 2 baths1,372 sq. ft.11209 Hickory Hill Road, Little Rock, AR 72211
MLS# 25038589Listed by: SIGNATURE PROPERTIES - New
 $349,000Active4 beds 3 baths2,474 sq. ft.
$349,000Active4 beds 3 baths2,474 sq. ft.3 Ludington Cv, Little Rock, AR 72227
MLS# 25038581Listed by: LOTUS REALTY - New
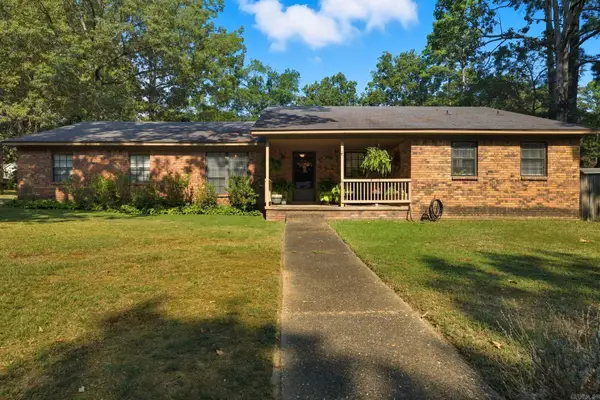 $240,000Active4 beds 2 baths2,059 sq. ft.
$240,000Active4 beds 2 baths2,059 sq. ft.18310 Fawn Tree Drive, Little Rock, AR 72210
MLS# 25038568Listed by: REALTY ONE GROUP - PINNACLE - Open Sun, 2 to 4pmNew
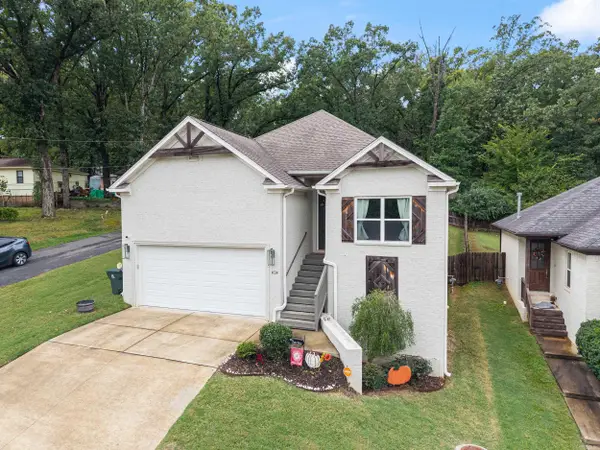 $390,000Active3 beds 4 baths2,176 sq. ft.
$390,000Active3 beds 4 baths2,176 sq. ft.624 Gamble Road, Little Rock, AR 72211
MLS# 25038570Listed by: ESQ. REALTY GROUP - New
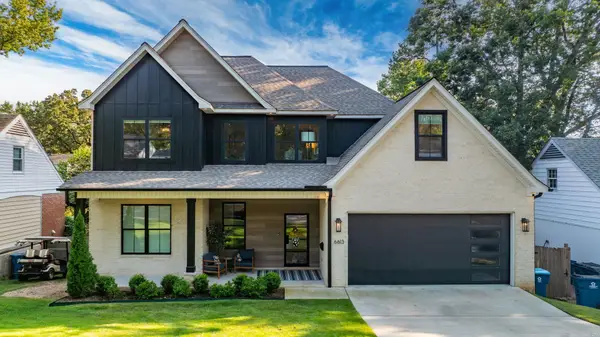 $899,000Active5 beds 4 baths3,677 sq. ft.
$899,000Active5 beds 4 baths3,677 sq. ft.6613 Brentwood, Little Rock, AR 72207
MLS# 25038578Listed by: JANET JONES COMPANY - New
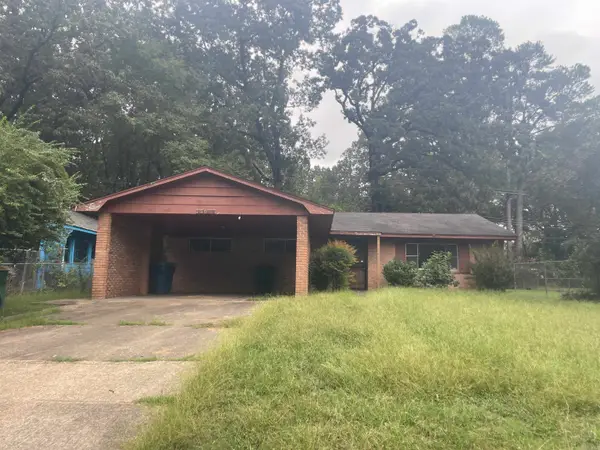 $124,900Active3 beds 3 baths1,932 sq. ft.
$124,900Active3 beds 3 baths1,932 sq. ft.6408 Tulip Rd, Little Rock, AR 72209
MLS# 25038559Listed by: LOTUS REALTY
