19 Lariat Court, Little Rock, AR 72211
Local realty services provided by:ERA TEAM Real Estate
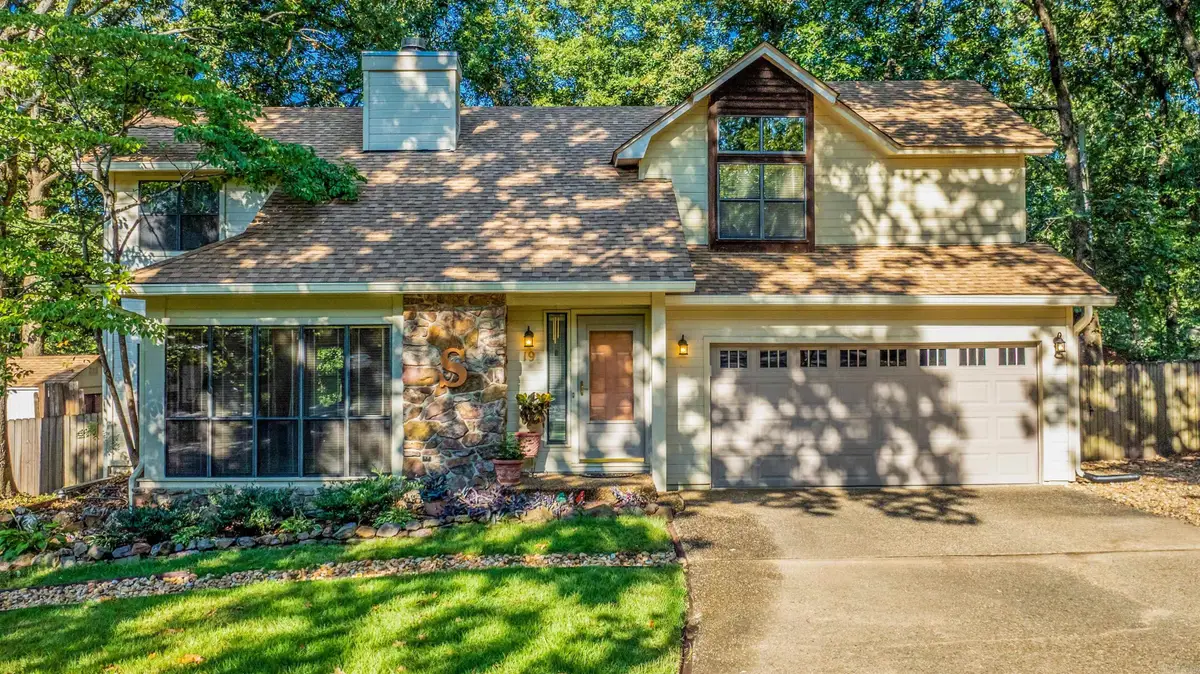
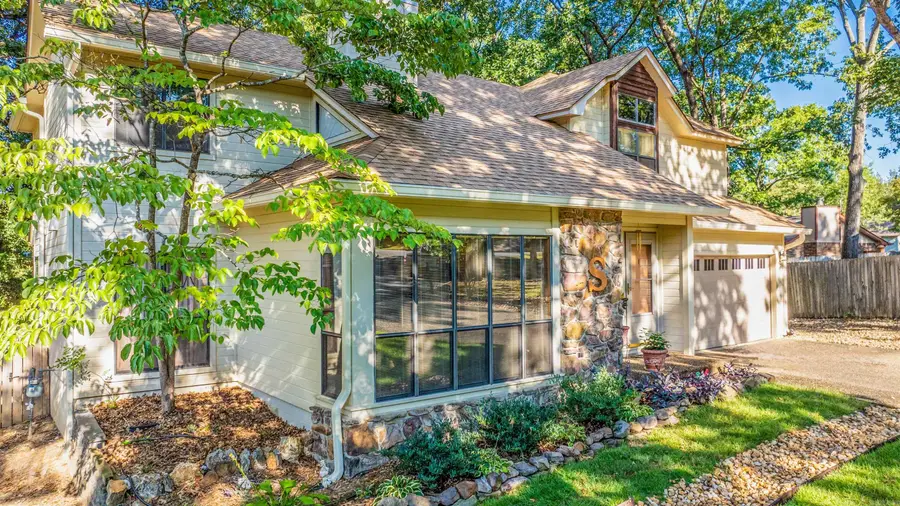
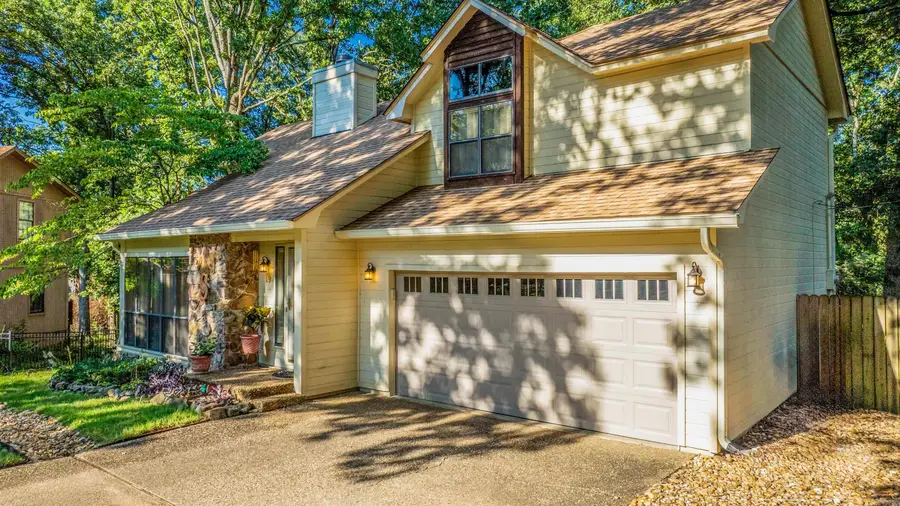
19 Lariat Court,Little Rock, AR 72211
$295,000
- 3 Beds
- 3 Baths
- 2,089 sq. ft.
- Single family
- Active
Listed by:susan sutton
Office:re/max elite
MLS#:25033923
Source:AR_CARMLS
Price summary
- Price:$295,000
- Price per sq. ft.:$141.22
About this home
Wonderful home on a cul de sac in a great location and very desirable neighborhood. New roof installed August 2025. The kitchen has an abundance of beautiful wood cabinetry, gas cooktop on an island and is open to a sunroom that was added to provide additional living space and a cozy place to hang out. The family room has vaulted ceiling and a fireplace with gas logs. Primary bedroom is large with a nice sitting area and vaulted ceiling. Upstairs guest bedrooms were enlarged when the bonus room was added... providing large bedrooms with great closet space. There is an extra room that could be used as small office space or a craft room. The backyard is oversized and includes a 16' x 16' low deck... perfect for entertaining or just admiring your backyard that has no pine trees...just oak and hickory. If you love gardening, there is an outdoor shower for easy clean up. There is a separate meter faucet for outdoor watering. In addition, there is a 10' x 10' shop with electricity. 9' wide gate alongside garage.
Contact an agent
Home facts
- Year built:1987
- Listing Id #:25033923
- Added:1 day(s) ago
- Updated:August 24, 2025 at 02:31 PM
Rooms and interior
- Bedrooms:3
- Total bathrooms:3
- Full bathrooms:2
- Half bathrooms:1
- Living area:2,089 sq. ft.
Heating and cooling
- Cooling:Central Cool-Electric
- Heating:Central Heat-Gas
Structure and exterior
- Roof:Architectural Shingle
- Year built:1987
- Building area:2,089 sq. ft.
- Lot area:0.34 Acres
Utilities
- Water:Water-Public
- Sewer:Sewer-Public
Finances and disclosures
- Price:$295,000
- Price per sq. ft.:$141.22
- Tax amount:$1,535
New listings near 19 Lariat Court
- New
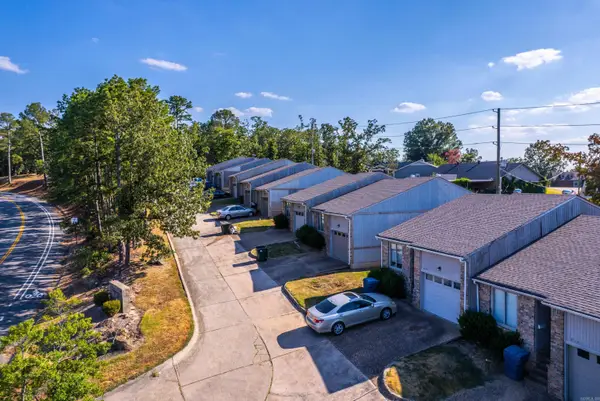 $1,200,000Active-- beds -- baths8,820 sq. ft.
$1,200,000Active-- beds -- baths8,820 sq. ft.800-818 Green Mountain Drive, Little Rock, AR 72211
MLS# 25033916Listed by: RE/MAX ELITE CONWAY BRANCH - New
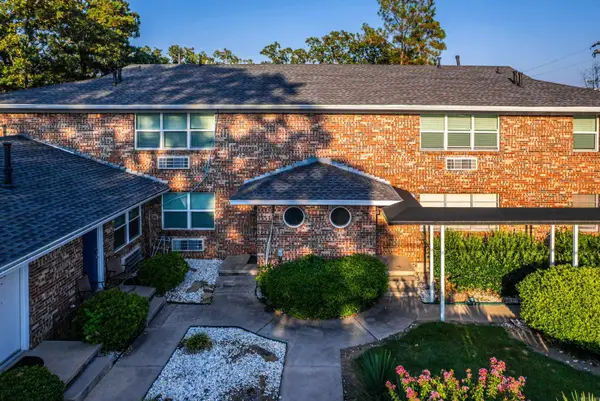 $1,900,000Active-- beds -- baths16,143 sq. ft.
$1,900,000Active-- beds -- baths16,143 sq. ft.115 N Taylor St Street, Little Rock, AR 72205
MLS# 25033903Listed by: RE/MAX ELITE CONWAY BRANCH - New
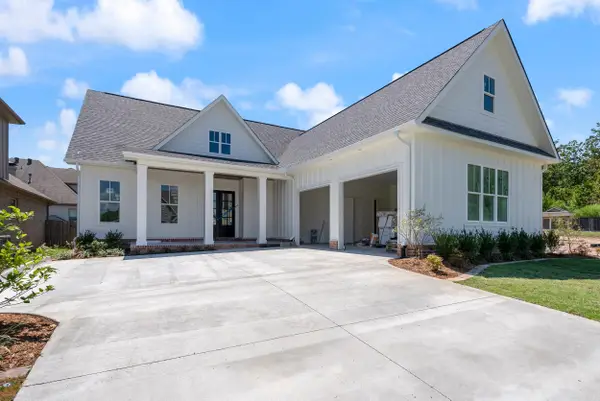 $665,000Active5 beds 4 baths3,000 sq. ft.
$665,000Active5 beds 4 baths3,000 sq. ft.Address Withheld By Seller, Little Rock, AR 72223
MLS# 25033904Listed by: CHARLOTTE JOHN COMPANY (LITTLE ROCK) - New
 $150,000Active2 beds 1 baths1,024 sq. ft.
$150,000Active2 beds 1 baths1,024 sq. ft.1515 S Izard, Little Rock, AR 72202
MLS# 25033894Listed by: CENTURY 21 SANDSTONE REAL ESTATE GROUP - New
 $490,000Active3 beds 3 baths1,700 sq. ft.
$490,000Active3 beds 3 baths1,700 sq. ft.416 Spruce Street, Little Rock, AR 72205
MLS# 25033852Listed by: CBRPM MAUMELLE - New
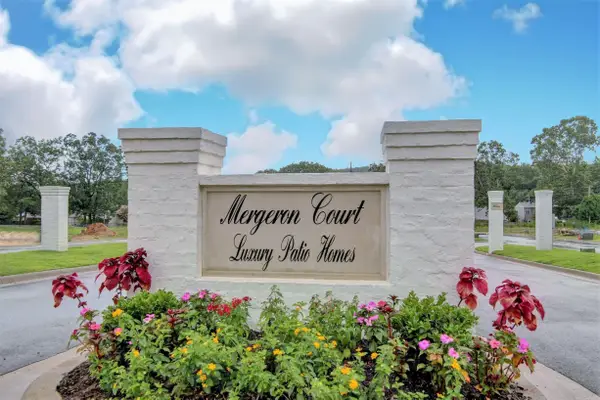 $110,000Active0.1 Acres
$110,000Active0.1 Acres106 Mergeron Court, Little Rock, AR 72212
MLS# 25033831Listed by: CBRPM MAUMELLE - New
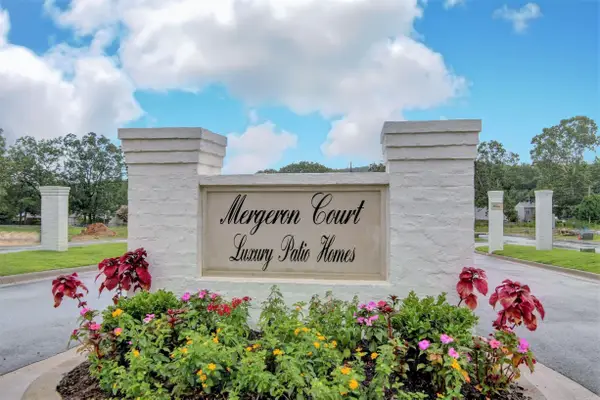 $110,000Active0.1 Acres
$110,000Active0.1 Acres104 Mergeron Court, Little Rock, AR 72212
MLS# 25033832Listed by: CBRPM MAUMELLE - New
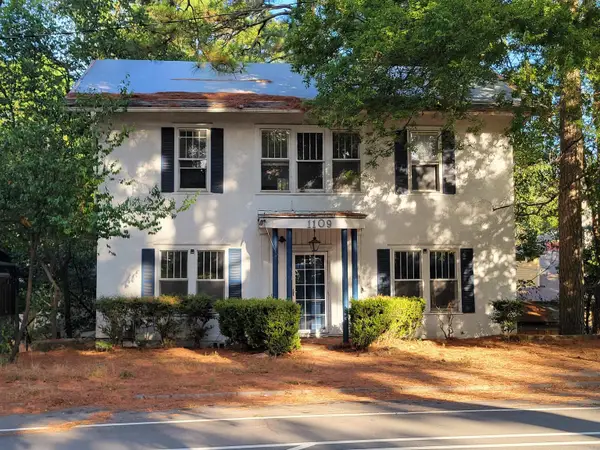 $272,000Active4 beds 4 baths2,734 sq. ft.
$272,000Active4 beds 4 baths2,734 sq. ft.1109 Kavanaugh Boulevard, Little Rock, AR 72205
MLS# 25033812Listed by: SIMPLI HOM - Open Sun, 2 to 4pmNew
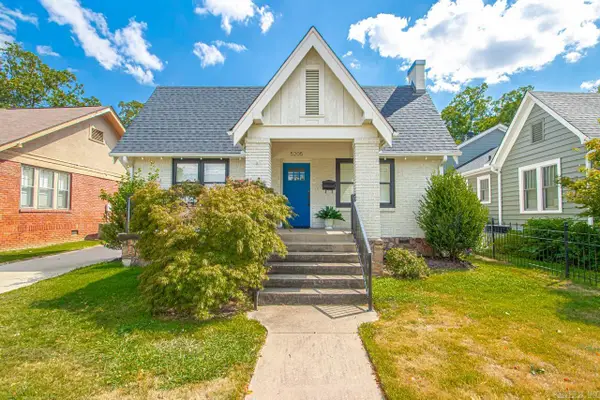 $1,050,000Active4 beds 4 baths3,763 sq. ft.
$1,050,000Active4 beds 4 baths3,763 sq. ft.5205 Kavanaugh Boulevard, Little Rock, AR 72207
MLS# 25033823Listed by: CHARLOTTE JOHN COMPANY (LITTLE ROCK)
