416 N Spruce Street, Little Rock, AR 72205
Local realty services provided by:ERA TEAM Real Estate
416 N Spruce Street,Little Rock, AR 72205
$490,000
- 3 Beds
- 2 Baths
- 1,700 sq. ft.
- Single family
- Active
Listed by:dana kellerman
Office:cbrpm maumelle
MLS#:25038424
Source:AR_CARMLS
Price summary
- Price:$490,000
- Price per sq. ft.:$288.24
About this home
Stunning New Construction! This beautifully designed one-level 3BR/2BA + an office home offers timeless style and a central location close to shopping, dining, and more. The open floor plan features soaring ceilings, abundant natural light, and spacious rooms throughout. Inside, you’ll find custom hardwoods, porcelain tile, and plush carpeting. The entryway leads to a large living area that flows seamlessly into the dining room and gourmet chef's kitchen—complete with quartz countertops, stainless steel appliances, a breakfast bar, and modern finishes. The private primary suite is separated from the two guest bedrooms and includes a spa-like bath with a double vanity, soaking tub, and custom-tiled walk-in shower, plus a generous walk-in closet. Additional highlights include a dedicated office opening to a covered veranda, a separate laundry room, a flat fully fenced yard, and a rear-entry two-car garage.
Contact an agent
Home facts
- Year built:2025
- Listing ID #:25038424
- Added:46 day(s) ago
- Updated:October 08, 2025 at 02:30 PM
Rooms and interior
- Bedrooms:3
- Total bathrooms:2
- Full bathrooms:2
- Living area:1,700 sq. ft.
Heating and cooling
- Cooling:Central Cool-Electric
- Heating:Central Heat-Gas
Structure and exterior
- Roof:Architectural Shingle
- Year built:2025
- Building area:1,700 sq. ft.
- Lot area:0.11 Acres
Utilities
- Water:Water-Public
- Sewer:Sewer-Public
Finances and disclosures
- Price:$490,000
- Price per sq. ft.:$288.24
- Tax amount:$546 (2025)
New listings near 416 N Spruce Street
- New
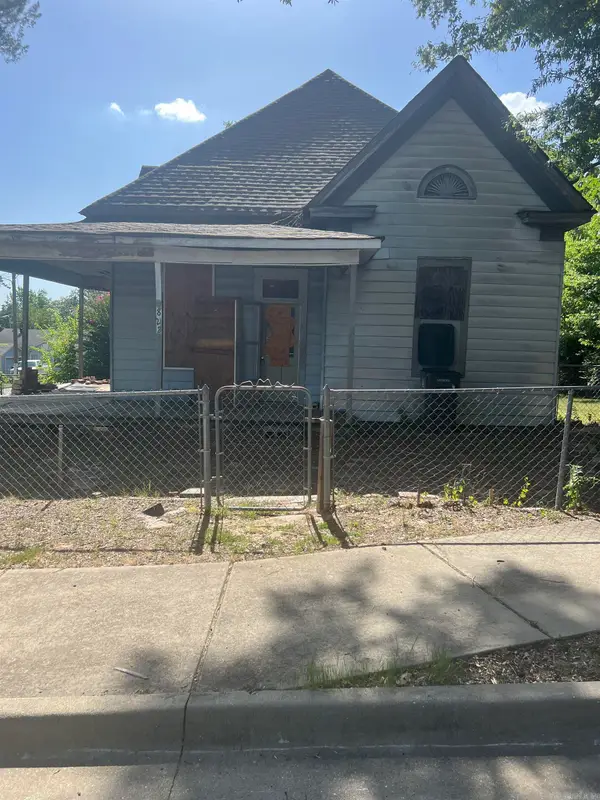 $75,000Active3 beds 2 baths1,272 sq. ft.
$75,000Active3 beds 2 baths1,272 sq. ft.822 S Elm Street, Little Rock, AR 72204
MLS# 25040358Listed by: KELLER WILLIAMS REALTY - New
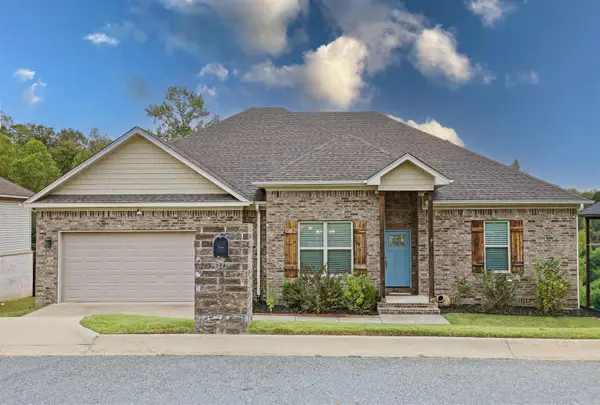 $329,900Active4 beds 2 baths2,044 sq. ft.
$329,900Active4 beds 2 baths2,044 sq. ft.56 Waters Edge, Little Rock, AR 72204
MLS# 25040352Listed by: IREALTY ARKANSAS - BENTON - New
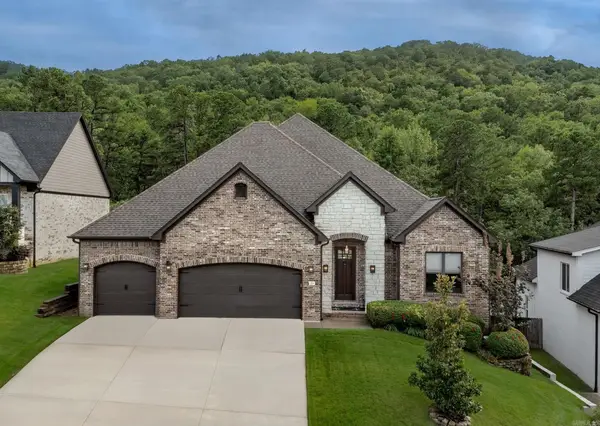 $570,000Active4 beds 3 baths2,813 sq. ft.
$570,000Active4 beds 3 baths2,813 sq. ft.29 Rosans Court, Little Rock, AR 72223
MLS# 25040338Listed by: BERKSHIRE HATHAWAY HOMESERVICES ARKANSAS REALTY - New
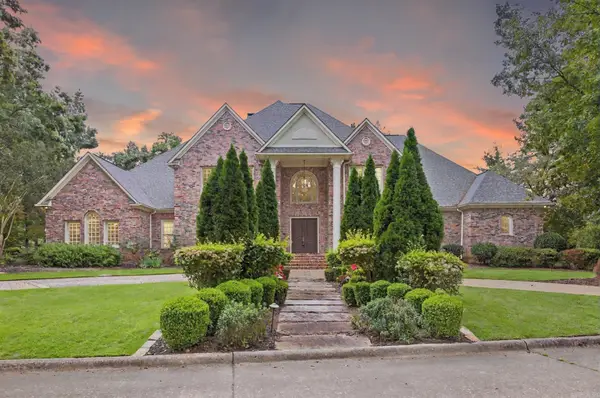 $1,100,000Active5 beds 7 baths8,010 sq. ft.
$1,100,000Active5 beds 7 baths8,010 sq. ft.37 Chenal Circle, Little Rock, AR 72223
MLS# 25040343Listed by: EXP REALTY - New
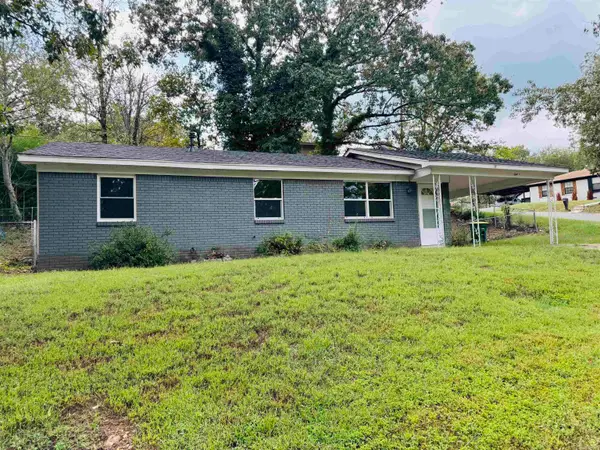 $138,500Active4 beds 2 baths1,100 sq. ft.
$138,500Active4 beds 2 baths1,100 sq. ft.1 W Windsor Drive, Little Rock, AR 72209
MLS# 25040345Listed by: MCKIMMEY ASSOCIATES REALTORS NLR - New
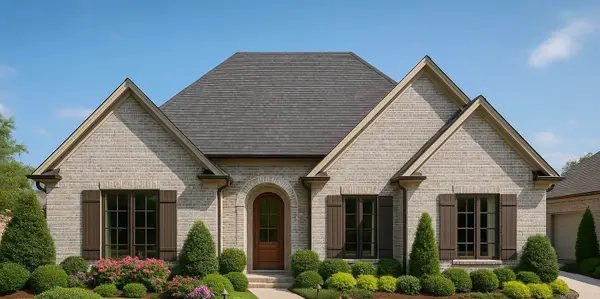 $448,105Active3 beds 2 baths2,065 sq. ft.
$448,105Active3 beds 2 baths2,065 sq. ft.75 Copper Circle, Little Rock, AR 72223
MLS# 25040297Listed by: THE PROPERTY GROUP - New
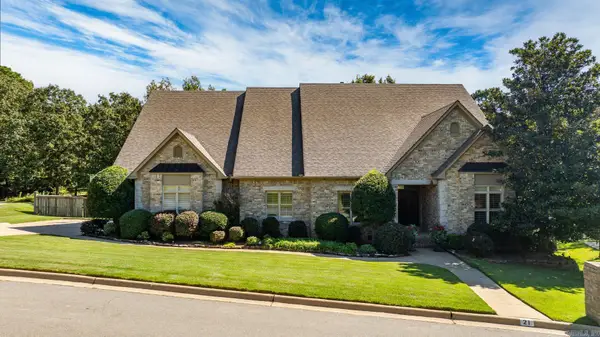 $685,000Active5 beds 5 baths4,589 sq. ft.
$685,000Active5 beds 5 baths4,589 sq. ft.21 Alban Lane, Little Rock, AR 72223
MLS# 25040286Listed by: CAPITAL SOTHEBY'S INTERNATIONAL REALTY - New
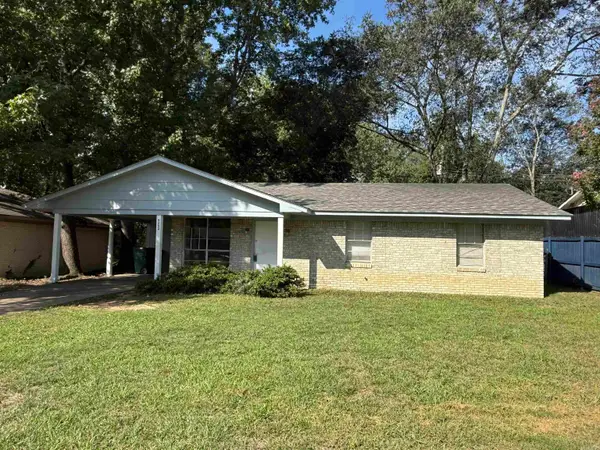 $52,900Active3 beds 2 baths1,091 sq. ft.
$52,900Active3 beds 2 baths1,091 sq. ft.9202 Malabri Drive, Little Rock, AR 72209
MLS# 25040272Listed by: IREALTY ARKANSAS - SHERWOOD - New
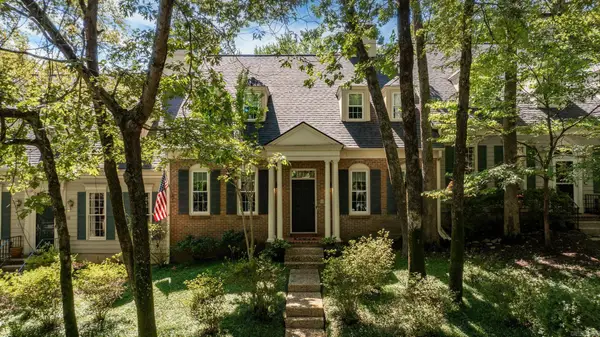 $339,000Active3 beds 4 baths2,780 sq. ft.
$339,000Active3 beds 4 baths2,780 sq. ft.23 Windsor Court, Little Rock, AR 72212
MLS# 25040238Listed by: JANET JONES COMPANY - New
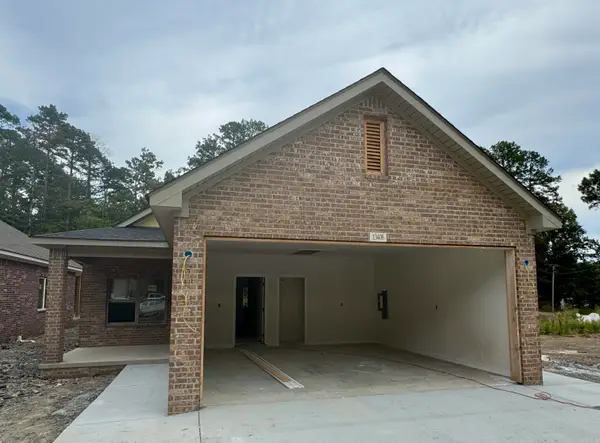 $325,000Active3 beds 2 baths1,500 sq. ft.
$325,000Active3 beds 2 baths1,500 sq. ft.13408 Teton Drive, Little Rock, AR 72201
MLS# 25040240Listed by: RIVERWALK REAL ESTATE
