200 Sologne Court, Little Rock, AR 72223
Local realty services provided by:ERA Doty Real Estate
200 Sologne Court,Little Rock, AR 72223
$1,195,000
- 6 Beds
- 5 Baths
- 5,357 sq. ft.
- Single family
- Active
Listed by:debbie teague
Office:janet jones company
MLS#:25034034
Source:AR_CARMLS
Price summary
- Price:$1,195,000
- Price per sq. ft.:$223.07
- Monthly HOA dues:$160.92
About this home
Stunning home with thoughtful updates and exceptional spaces for both everyday living and entertaining. A welcoming two story foyer opens to gorgeous, newly refinished hardwood floors throughout and fresh interior and exterior paint. The impressive great room features a striking rock fireplace and a wall of windows overlooking the covered porch and backyard. The fantastic kitchen offers new double ovens, abundant storage and counters. Formal and informal dining areas, as well as a cozy hearth room is perfect for gathering. The main level also includes a spacious primary suite with a spa bath featuring heated tile floors, Office/Study plus a guest bedroom suite with bath access from both the bedroom and hall, laundry and half bath. Upstairs are four large bedrooms, two connected by a shared bath and two positioned near a separate hall bath, along with a theater room featuring a separate snack and seating area and an additional space ideal for storage or a home gym. The backyard oasis is designed for year round enjoyment with a sparkling pool, relaxing hot tub, and covered outdoor living area. Additional features include a whole-house generator and a three-car garage. Come see!
Contact an agent
Home facts
- Year built:2003
- Listing ID #:25034034
- Added:22 day(s) ago
- Updated:September 15, 2025 at 02:13 PM
Rooms and interior
- Bedrooms:6
- Total bathrooms:5
- Full bathrooms:4
- Half bathrooms:1
- Living area:5,357 sq. ft.
Heating and cooling
- Cooling:Central Cool-Electric, Zoned Units
- Heating:Central Heat-Gas, Zoned Units
Structure and exterior
- Roof:Architectural Shingle
- Year built:2003
- Building area:5,357 sq. ft.
- Lot area:0.64 Acres
Schools
- High school:Joe T Robinson
- Middle school:Joe T Robinson
- Elementary school:Chenal
Utilities
- Water:Water Heater-Gas, Water-Public
- Sewer:Sewer-Public
Finances and disclosures
- Price:$1,195,000
- Price per sq. ft.:$223.07
- Tax amount:$10,138 (2025)
New listings near 200 Sologne Court
- New
 $1,149,000Active3 beds 4 baths5,050 sq. ft.
$1,149,000Active3 beds 4 baths5,050 sq. ft.104 Vigne Drive, Little Rock, AR 72223
MLS# 25037232Listed by: CHENAL PROPERTIES, INC. - New
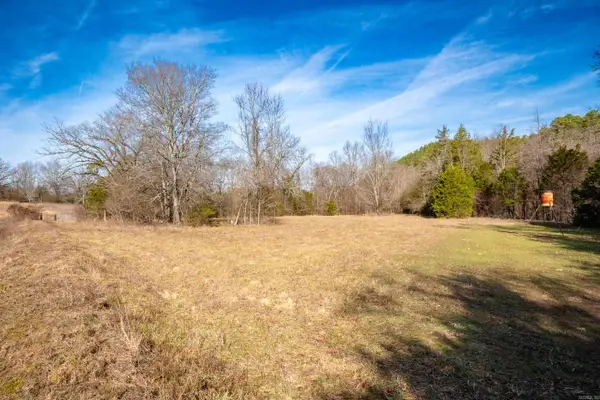 $850,000Active55 Acres
$850,000Active55 Acres2003 Lambert Road, Little Rock, AR 72223
MLS# 25037238Listed by: KELLER WILLIAMS REALTY - New
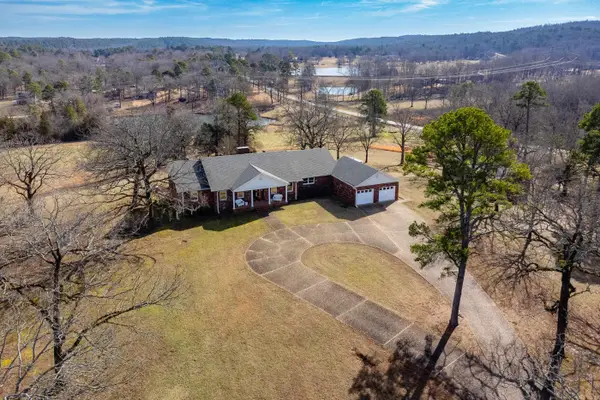 $850,000Active3 beds 3 baths2,942 sq. ft.
$850,000Active3 beds 3 baths2,942 sq. ft.2003 Lambert Road Road, Little Rock, AR 72223
MLS# 25037240Listed by: KELLER WILLIAMS REALTY - New
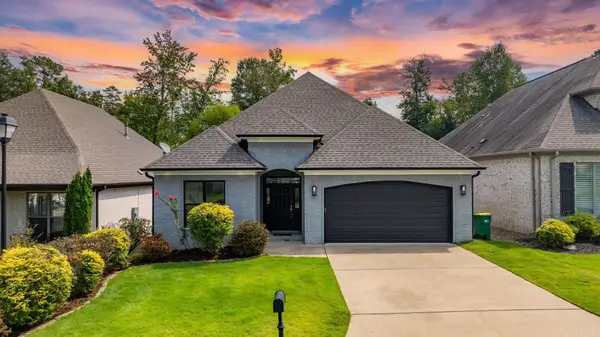 $410,000Active3 beds 2 baths2,087 sq. ft.
$410,000Active3 beds 2 baths2,087 sq. ft.205 Wildcreek Boulevard, Little Rock, AR 72223
MLS# 25037245Listed by: JANET JONES COMPANY - New
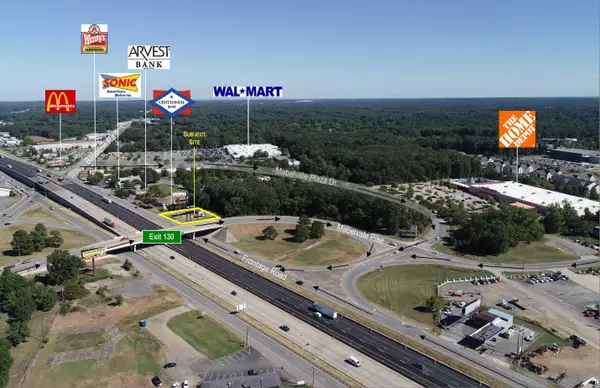 $199,000Active0.7 Acres
$199,000Active0.7 Acres10325 Interstate 30, Little Rock, AR 72209
MLS# 25037249Listed by: ARNETT REALTY & INVESTMENTS - New
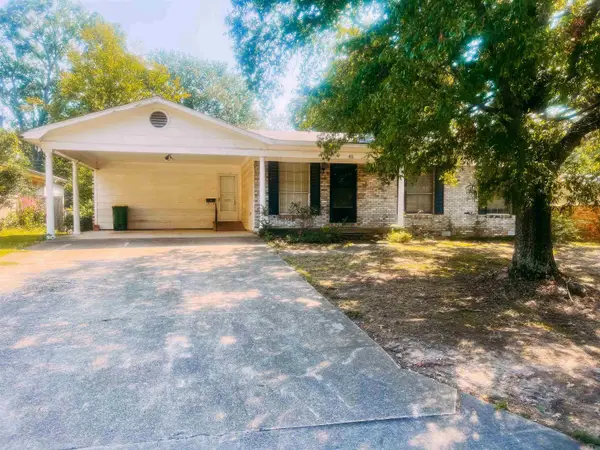 $144,900Active3 beds 2 baths1,296 sq. ft.
$144,900Active3 beds 2 baths1,296 sq. ft.411 Burnside, Little Rock, AR 72205
MLS# 25037226Listed by: RE/MAX HOMEFINDERS - New
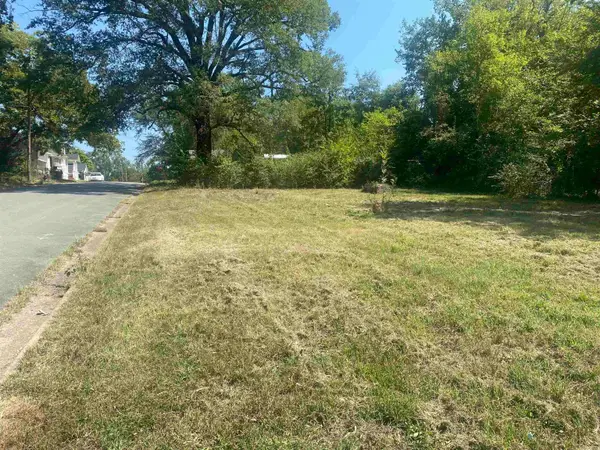 $7,000Active0.11 Acres
$7,000Active0.11 AcresAddress Withheld By Seller, Little Rock, AR 72204
MLS# 25037229Listed by: IREALTY ARKANSAS - SHERWOOD - New
 $299,000Active3 beds 3 baths1,862 sq. ft.
$299,000Active3 beds 3 baths1,862 sq. ft.605 S Oak, Little Rock, AR 72205
MLS# 25037201Listed by: ARKANSAS PROPERTY MANAGEMENT & REAL ESTATE - New
 $444,900Active3 beds 2 baths2,068 sq. ft.
$444,900Active3 beds 2 baths2,068 sq. ft.161 Fletcher Ridge Drive, Little Rock, AR 72223
MLS# 25037190Listed by: RIVERWALK REAL ESTATE - New
 $443,900Active3 beds 2 baths2,048 sq. ft.
$443,900Active3 beds 2 baths2,048 sq. ft.163 Fletcher Ridge Drive, Little Rock, AR 72223
MLS# 25037192Listed by: RIVERWALK REAL ESTATE
