9 Oak Glen Street, Little Rock, AR 72222
Local realty services provided by:ERA TEAM Real Estate
9 Oak Glen Street,Little Rock, AR 72222
$599,900
- 4 Beds
- 3 Baths
- 2,675 sq. ft.
- Single family
- Active
Listed by: erick gotham
Office: re/max elite
MLS#:25046567
Source:AR_CARMLS
Price summary
- Price:$599,900
- Price per sq. ft.:$224.26
About this home
Experience elevated elegance and Midtown convenience in the new Oak Glen subdivision. This stunning home—the second of nine—offers 2,675 sq ft of luxury and thoughtful design. With 4 bedrooms, 3 full baths, a great room, bonus room, and laundry room, it blends comfort and craftsmanship throughout. Enjoy porcelain flooring and quartz countertops, plus a chef’s kitchen with stainless appliances, gas range, walk-in pantry, and breakfast bar. The dining and living areas feature soaring 20-ft ceilings and a striking floor-to-ceiling porcelain fireplace with illuminated stone accents. The primary suite includes a large walk-in closet, porcelain tile shower with jets and rain head, and a modern soaking tub. Custom details include raised accent walls, lattice beam ceiling, heavy crown molding, iron railing, and exposed wood beams. Outdoor living shines with a covered front porch, covered back patio with wood-burning fireplace, wood ceiling, fully fenced yard, security and sprinkler systems, spray foam insulation, storm room, and tankless hot water. A true standout! Completion Date January 2026
Contact an agent
Home facts
- Year built:2026
- Listing ID #:25046567
- Added:1 day(s) ago
- Updated:November 22, 2025 at 03:03 AM
Rooms and interior
- Bedrooms:4
- Total bathrooms:3
- Full bathrooms:3
- Living area:2,675 sq. ft.
Heating and cooling
- Cooling:Central Cool-Electric
- Heating:Central Heat-Gas
Structure and exterior
- Roof:Architectural Shingle
- Year built:2026
- Building area:2,675 sq. ft.
- Lot area:0.13 Acres
Utilities
- Water:Water-Public
- Sewer:Sewer-Public
Finances and disclosures
- Price:$599,900
- Price per sq. ft.:$224.26
- Tax amount:$644 (2025)
New listings near 9 Oak Glen Street
- New
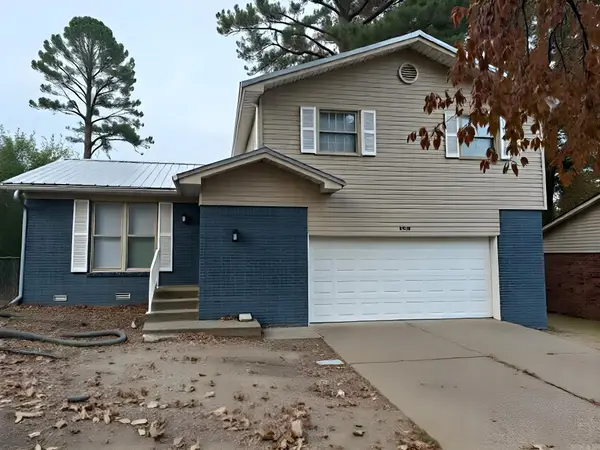 $195,000Active4 beds 2 baths1,817 sq. ft.
$195,000Active4 beds 2 baths1,817 sq. ft.9806 Labette Drive, Little Rock, AR 72205
MLS# 25046666Listed by: NEIGHBORHOOD ASSISTANCE CORP OF AMERICA - New
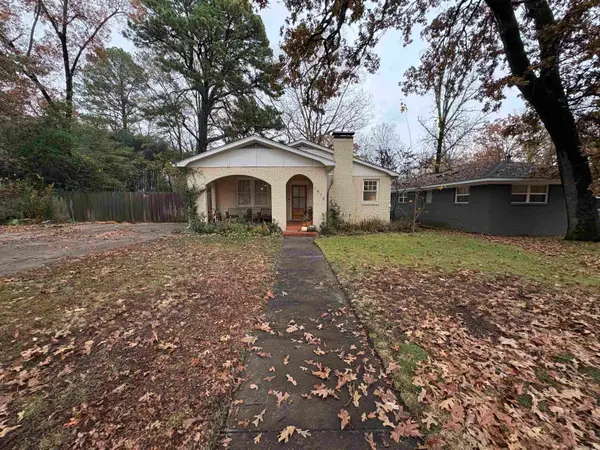 $200,000Active3 beds 2 baths1,882 sq. ft.
$200,000Active3 beds 2 baths1,882 sq. ft.1413 Fair Park Boulevard, Little Rock, AR 72204
MLS# 25046658Listed by: CRYE-LEIKE REALTORS KANIS BRANCH - New
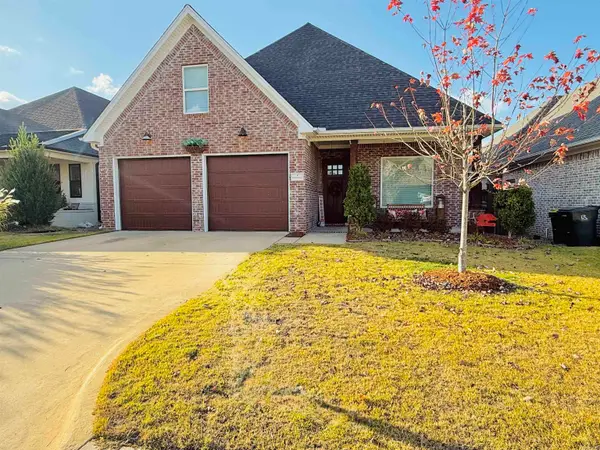 $479,900Active3 beds 2 baths2,360 sq. ft.
$479,900Active3 beds 2 baths2,360 sq. ft.8 Bentwood Lane, Little Rock, AR 72223
MLS# 25046633Listed by: MCLELLAN & ASSOCIATES REAL ESTATE GROUP - Open Sun, 2 to 4pmNew
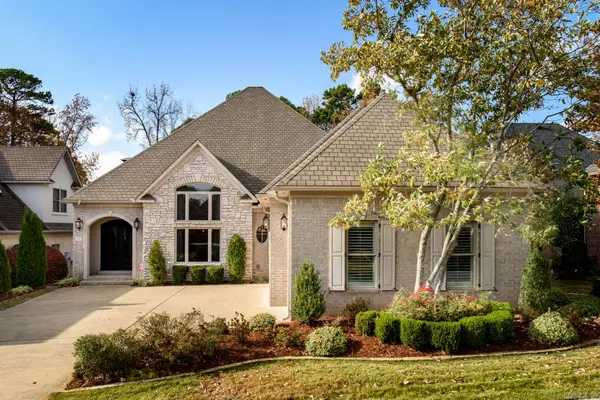 $655,000Active4 beds 3 baths3,477 sq. ft.
$655,000Active4 beds 3 baths3,477 sq. ft.102 Falata Circle, Little Rock, AR 72223
MLS# 25046610Listed by: JON UNDERHILL REAL ESTATE - New
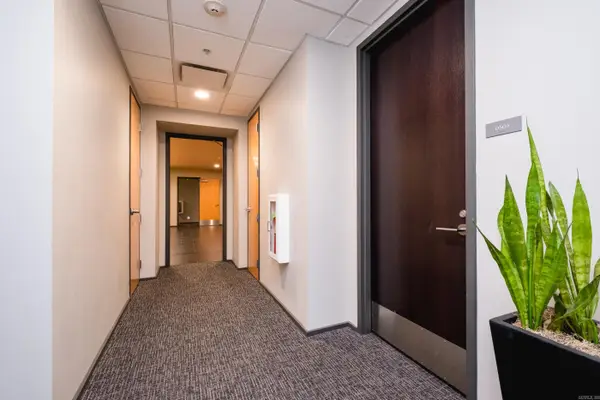 $415,000Active2 beds 1 baths1,250 sq. ft.
$415,000Active2 beds 1 baths1,250 sq. ft.300 E Third Street #503, Little Rock, AR 72201
MLS# 25046627Listed by: ADKINS & ASSOCIATES REAL ESTATE - New
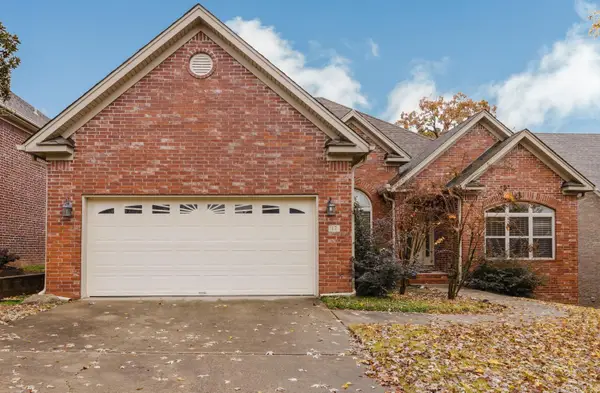 $425,000Active3 beds 3 baths2,338 sq. ft.
$425,000Active3 beds 3 baths2,338 sq. ft.17 Glasgow Court, Little Rock, AR 72211
MLS# 25046581Listed by: KELLER WILLIAMS REALTY - New
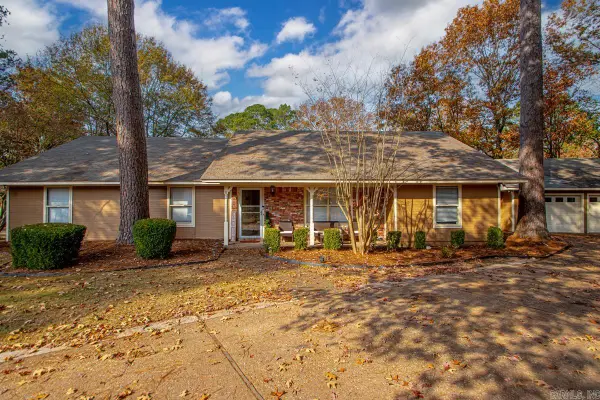 $365,000Active4 beds 3 baths2,450 sq. ft.
$365,000Active4 beds 3 baths2,450 sq. ft.11 Hickory Court, Little Rock, AR 72210
MLS# 25046540Listed by: HOME DESIGN AND REALTY L.L.C. - New
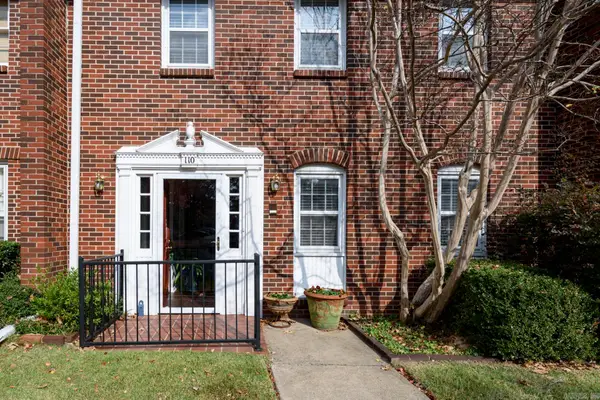 $225,000Active2 beds 3 baths1,760 sq. ft.
$225,000Active2 beds 3 baths1,760 sq. ft.110 Cambridge Place, Little Rock, AR 72227
MLS# 25046543Listed by: JON UNDERHILL REAL ESTATE - New
 $1,500,000Active-- beds -- baths11,080 sq. ft.
$1,500,000Active-- beds -- baths11,080 sq. ft.2018 Sanford Dr, Little Rock, AR 72227
MLS# 25046524Listed by: BETTS REAL ESTATE
