21091 Natalie Ln, Little Rock, AR 72206
Local realty services provided by:ERA TEAM Real Estate
21091 Natalie Ln,Little Rock, AR 72206
$250,000
- 3 Beds
- 2 Baths
- 1,600 sq. ft.
- Single family
- Active
Listed by:buffie howard
Office:truman ball real estate
MLS#:25041459
Source:AR_CARMLS
Price summary
- Price:$250,000
- Price per sq. ft.:$156.25
About this home
Discover this beautifully updated home in the desirable East End community, just 20 minutes from downtown Little Rock. This neighborhood is known for its spacious lots, and this property is no exception, offering approximately 1.3 acres of land for ultimate privacy and space. This three-bedroom, two-bathroom home features a popular split bedroom plan, providing a private and tranquil primary suite. The very spacious primary bedroom includes two closets and an enormous ensuite bathroom with a Jacuzzi tub, standalone shower, and separate double vanities with a dedicated vanity area. The home has been updated, featuring new LVP flooring, new paint, and modern fixtures. The kitchen boasts newer stainless steel appliances and a pantry, while the cozy fireplace has been converted to a gas log unit for convenience. Enjoy peace of mind with recent big-ticket updates, including a new roof (less than six years old), a new HVAC unit (2023), new HWH 2025, and new insulation in attic. The home also has new toilets and window shades. Additional features include a large laundry room, a two-car garage, and a expansive back deck perfect for grilling and outdoor entertaining. Large storage building.
Contact an agent
Home facts
- Year built:2004
- Listing ID #:25041459
- Added:18 day(s) ago
- Updated:November 03, 2025 at 02:16 PM
Rooms and interior
- Bedrooms:3
- Total bathrooms:2
- Full bathrooms:2
- Living area:1,600 sq. ft.
Heating and cooling
- Cooling:Central Cool-Electric
- Heating:Central Heat-Electric
Structure and exterior
- Roof:Architectural Shingle
- Year built:2004
- Building area:1,600 sq. ft.
- Lot area:2.04 Acres
Schools
- High school:Sheridan
- Middle school:East End
- Elementary school:East End
Utilities
- Water:Water-Public
- Sewer:Septic
Finances and disclosures
- Price:$250,000
- Price per sq. ft.:$156.25
- Tax amount:$1,371
New listings near 21091 Natalie Ln
- New
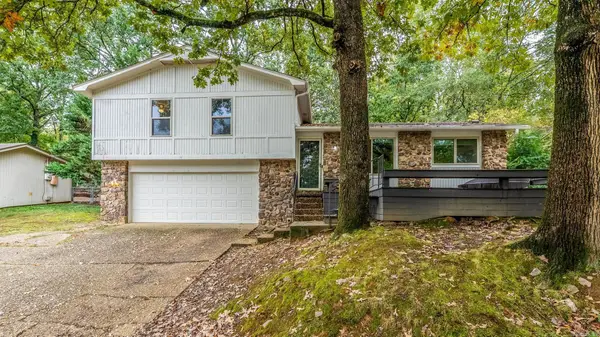 $225,000Active3 beds 2 baths1,465 sq. ft.
$225,000Active3 beds 2 baths1,465 sq. ft.24 Rio Grande Forest, Little Rock, AR 72212
MLS# 25043890Listed by: THE PROPERTY GROUP - New
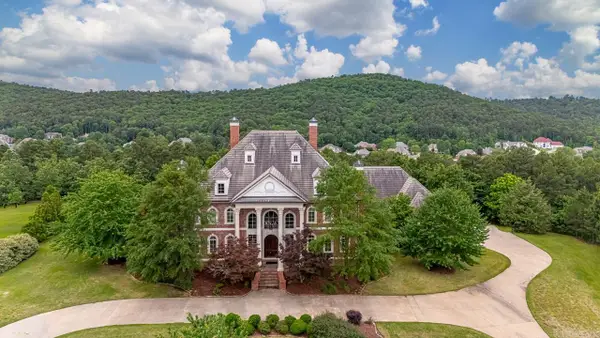 $2,575,000Active6 beds 11 baths15,291 sq. ft.
$2,575,000Active6 beds 11 baths15,291 sq. ft.10 Valley Crest Ct, Little Rock, AR 72223
MLS# 25043887Listed by: IREALTY ARKANSAS - SHERWOOD - New
 $1,249,000Active5 beds 5 baths5,667 sq. ft.
$1,249,000Active5 beds 5 baths5,667 sq. ft.16 Hickory Creek Drive, Little Rock, AR 72212
MLS# 25043860Listed by: JON UNDERHILL REAL ESTATE - New
 $399,000Active3 beds 2 baths1,375 sq. ft.
$399,000Active3 beds 2 baths1,375 sq. ft.2511 N University, Little Rock, AR 72207
MLS# 25043853Listed by: JON UNDERHILL REAL ESTATE - New
 $299,000Active3 beds 2 baths1,152 sq. ft.
$299,000Active3 beds 2 baths1,152 sq. ft.2901 Dalewood Road, Little Rock, AR 72207
MLS# 25043825Listed by: CHARLOTTE JOHN COMPANY (LITTLE ROCK) - New
 $359,900Active3 beds 2 baths1,700 sq. ft.
$359,900Active3 beds 2 baths1,700 sq. ft.5124 Woodlawn Drive, Little Rock, AR 72205
MLS# 25043810Listed by: CAPITAL REAL ESTATE ADVISORS - New
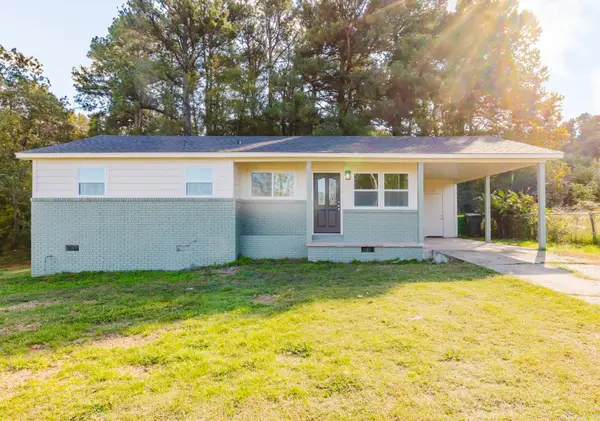 $145,500Active3 beds 1 baths938 sq. ft.
$145,500Active3 beds 1 baths938 sq. ft.3407 Avery Road, Little Rock, AR 72209
MLS# 25043787Listed by: KELLER WILLIAMS REALTY - New
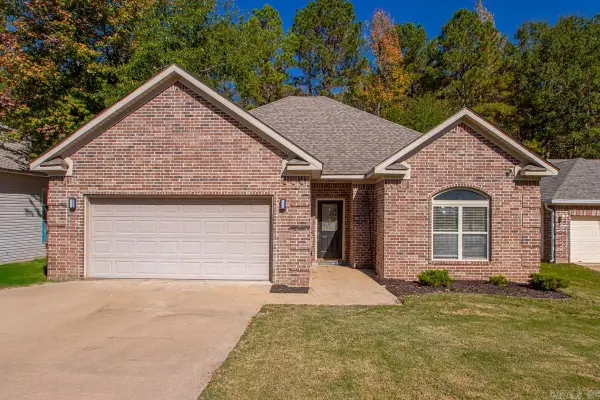 $199,900Active3 beds 2 baths1,445 sq. ft.
$199,900Active3 beds 2 baths1,445 sq. ft.6 Tombstone Court, Little Rock, AR 72209
MLS# 25043771Listed by: CENTURY 21 PARKER & SCROGGINS REALTY - BRYANT - New
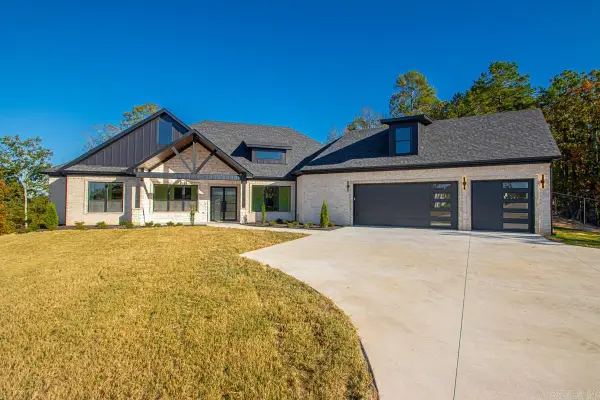 $699,995Active4 beds 4 baths3,473 sq. ft.
$699,995Active4 beds 4 baths3,473 sq. ft.15011 Angus Court, Little Rock, AR 72210
MLS# 25043751Listed by: REALTY SOLUTION - New
 $769,000Active4 beds 5 baths4,400 sq. ft.
$769,000Active4 beds 5 baths4,400 sq. ft.6 Weatherstone Point, Little Rock, AR 72211
MLS# 25043746Listed by: RE/MAX ELITE
