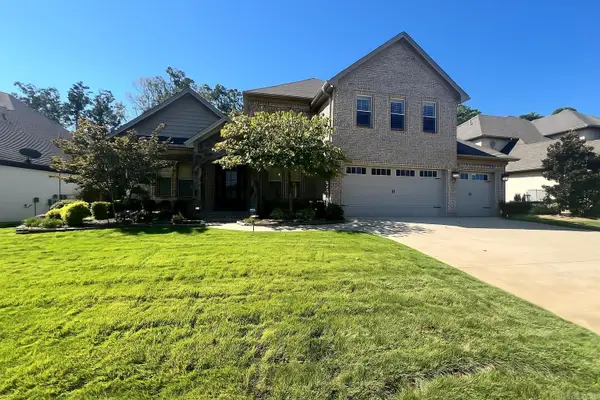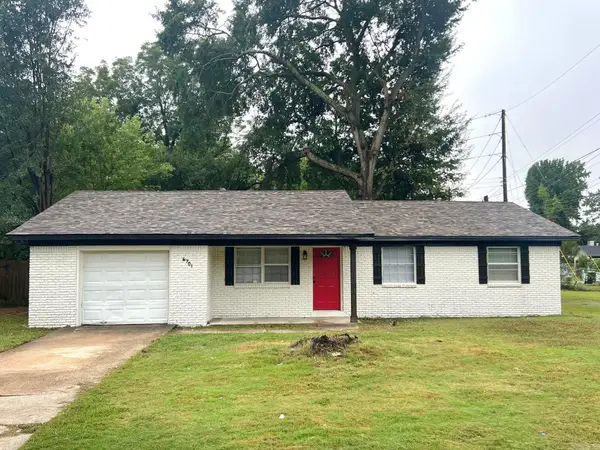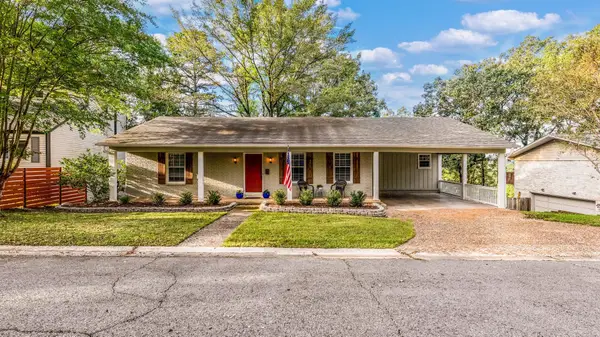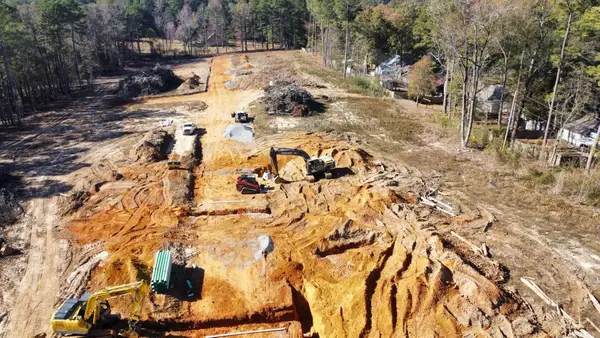22 Jacob Place, Little Rock, AR 72211
Local realty services provided by:ERA TEAM Real Estate
22 Jacob Place,Little Rock, AR 72211
$559,000
- 4 Beds
- 4 Baths
- 4,608 sq. ft.
- Single family
- Active
Listed by:chase rackley
Office:rackley realty
MLS#:25024225
Source:AR_CARMLS
Price summary
- Price:$559,000
- Price per sq. ft.:$121.31
- Monthly HOA dues:$41.25
About this home
Just 11 minutes from the Athletic Club and 6 from the Promenade, this spacious home is full of potential and character. Step through the arched entry into the hearth room with stately columns, then into a formal dining space with custom crown molding and beautiful natural light. The kitchen features dark granite counters, unique backsplash, rich wood cabinetry, a breakfast bar, and casual dining nook. A wet bar nearby adds a perfect touch for entertaining. You'll find an office with built-ins, a main-level owner’s suite with jetted tub, walk-in shower, dual vanities, and a secure walk-in closet. Upstairs offers guest bedrooms with oversized closets, a bonus living space, and extra storage. Enjoy cool evenings on your custom patio with pergola, and don't miss the large laundry room or the hidden storm cellar. With storage in all the right places and thoughtful details throughout
Contact an agent
Home facts
- Year built:2006
- Listing ID #:25024225
- Added:536 day(s) ago
- Updated:October 03, 2025 at 11:04 PM
Rooms and interior
- Bedrooms:4
- Total bathrooms:4
- Full bathrooms:3
- Half bathrooms:1
- Living area:4,608 sq. ft.
Heating and cooling
- Cooling:Central Cool-Electric
- Heating:Central Heat-Gas
Structure and exterior
- Roof:Architectural Shingle
- Year built:2006
- Building area:4,608 sq. ft.
- Lot area:0.36 Acres
Schools
- High school:Central
- Middle school:Pinnacle View
- Elementary school:Don Roberts
Utilities
- Water:Water Heater-Gas, Water-Public
- Sewer:Sewer-Public
Finances and disclosures
- Price:$559,000
- Price per sq. ft.:$121.31
- Tax amount:$6,950 (2024)
New listings near 22 Jacob Place
- New
 $1,350,000Active4 beds 6 baths4,715 sq. ft.
$1,350,000Active4 beds 6 baths4,715 sq. ft.48 Orle Circle, Little Rock, AR 72223
MLS# 25039816Listed by: ARKANSAS LAND & REALTY, INC.  $875,000Pending4 beds 5 baths4,073 sq. ft.
$875,000Pending4 beds 5 baths4,073 sq. ft.116 Ensbury, Little Rock, AR 72223
MLS# 25039813Listed by: LEVEL UP REALTY- New
 $155,000Active3 beds 2 baths1,300 sq. ft.
$155,000Active3 beds 2 baths1,300 sq. ft.6701 Juniper Road, Little Rock, AR 72209
MLS# 25039805Listed by: INNOVATIVE REALTY - New
 $300,000Active3 beds 3 baths2,425 sq. ft.
$300,000Active3 beds 3 baths2,425 sq. ft.7 Erinwood Drive, Little Rock, AR 72227
MLS# 25039806Listed by: RACKLEY REALTY  $43,500Pending0.12 Acres
$43,500Pending0.12 AcresLot 91 Shiloh Grove, Mabelvale, AR 72103
MLS# 25039776Listed by: IREALTY ARKANSAS - SHERWOOD $43,500Pending0.12 Acres
$43,500Pending0.12 AcresLot 92 Shiloh Grove, Mabelvale, AR 72103
MLS# 25039777Listed by: IREALTY ARKANSAS - SHERWOOD $43,500Pending0.12 Acres
$43,500Pending0.12 AcresLot 93 Shiloh Grove, Mabelvale, AR 72103
MLS# 25039779Listed by: IREALTY ARKANSAS - SHERWOOD $43,500Pending0.15 Acres
$43,500Pending0.15 AcresLot 94 Shiloh Grove, Mabelvale, AR 72103
MLS# 25039784Listed by: IREALTY ARKANSAS - SHERWOOD- New
 $525,000Active4 beds 2 baths2,440 sq. ft.
$525,000Active4 beds 2 baths2,440 sq. ft.69 Mountain Brooke Road, Little Rock, AR 72223
MLS# 25039787Listed by: ARKANSAS LAND & REALTY, INC.  $43,500Pending0.14 Acres
$43,500Pending0.14 AcresLot 43 Shiloh Grove, Mabelvale, AR 72103
MLS# 25039755Listed by: IREALTY ARKANSAS - SHERWOOD
