2411 S Schiller, Little Rock, AR 72206
Local realty services provided by:ERA TEAM Real Estate
2411 S Schiller,Little Rock, AR 72206
$309,990
- 3 Beds
- 2 Baths
- 1,547 sq. ft.
- Single family
- Active
Listed by:katherine augustus
Office:ihp real estate
MLS#:25043743
Source:AR_CARMLS
Price summary
- Price:$309,990
- Price per sq. ft.:$200.38
About this home
This is practically a new construction home. The only part that is original is a small portion of the crawlspace and about 15% of the framing. Unique contemporarily designed 3-bedroom 2 bath home with 2 living areas and a large walk-in closet in the master and another walk-in closet in 2nd largest bedroom. The plumbing, electrical, and HVAC unit are all brand new. Free standing tub and large stand-up shower in master bath with upgraded tiled walls. Luxury planking throughout with tile in master bathroom, brand new kitchen with New Stainless-Steel Appliances. Natural Stone Countertops and separate dining area. New Cabinets and a very large walk-in pantry. Separate large laundry room, Recessed lighting, modern designed bathrooms with new tiled showers. Freshly painted interior. New circle concrete circle driveway that matches perfectly with the freshly laid grass. Large fully fenced in back yard. Brand New Deck. 10 Foot Ceilings throughout. The overall modern design and complete renovation truly sit this home apart from most others in the Governor's Mansion area
Contact an agent
Home facts
- Year built:1935
- Listing ID #:25043743
- Added:1 day(s) ago
- Updated:November 02, 2025 at 12:13 AM
Rooms and interior
- Bedrooms:3
- Total bathrooms:2
- Full bathrooms:2
- Living area:1,547 sq. ft.
Heating and cooling
- Cooling:Central Cool-Electric
- Heating:Central Heat-Electric, Heat Pump
Structure and exterior
- Roof:Architectural Shingle
- Year built:1935
- Building area:1,547 sq. ft.
- Lot area:0.15 Acres
Utilities
- Water:Water Heater-Electric, Water-Public
- Sewer:Sewer-Public
Finances and disclosures
- Price:$309,990
- Price per sq. ft.:$200.38
- Tax amount:$903
New listings near 2411 S Schiller
- New
 $359,900Active3 beds 2 baths1,700 sq. ft.
$359,900Active3 beds 2 baths1,700 sq. ft.5124 Woodlawn Drive, Little Rock, AR 72205
MLS# 25043810Listed by: CAPITAL REAL ESTATE ADVISORS - New
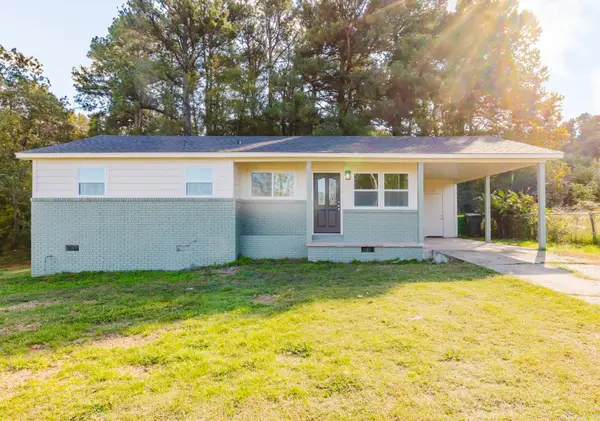 $145,500Active3 beds 1 baths938 sq. ft.
$145,500Active3 beds 1 baths938 sq. ft.3407 Avery Road, Little Rock, AR 72209
MLS# 25043787Listed by: KELLER WILLIAMS REALTY - New
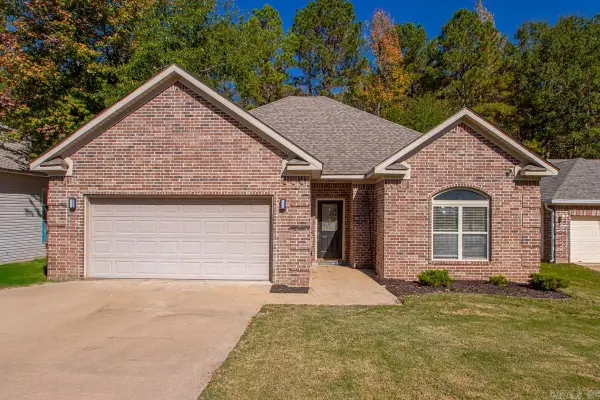 $199,900Active3 beds 2 baths1,445 sq. ft.
$199,900Active3 beds 2 baths1,445 sq. ft.6 Tombstone Court, Little Rock, AR 72209
MLS# 25043771Listed by: CENTURY 21 PARKER & SCROGGINS REALTY - BRYANT - New
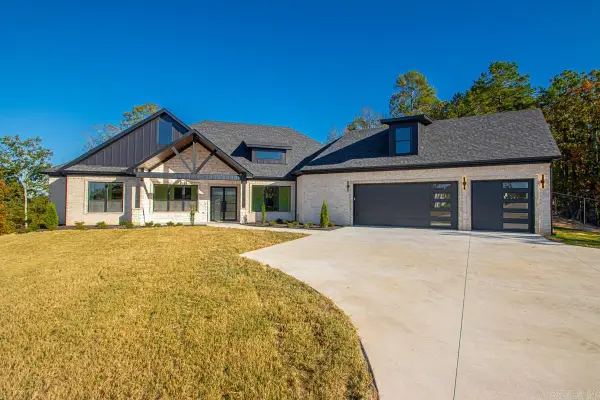 $699,995Active4 beds 4 baths3,334 sq. ft.
$699,995Active4 beds 4 baths3,334 sq. ft.15011 Angus Court, Little Rock, AR 72210
MLS# 25043751Listed by: REALTY SOLUTION - New
 $769,000Active4 beds 5 baths4,400 sq. ft.
$769,000Active4 beds 5 baths4,400 sq. ft.6 Weatherstone Point, Little Rock, AR 72211
MLS# 25043746Listed by: RE/MAX ELITE - Open Sun, 2 to 4pmNew
 $399,000Active4 beds 3 baths3,532 sq. ft.
$399,000Active4 beds 3 baths3,532 sq. ft.54 Commentry Dr, Little Rock, AR 72223
MLS# 25043749Listed by: EPIC REAL ESTATE - New
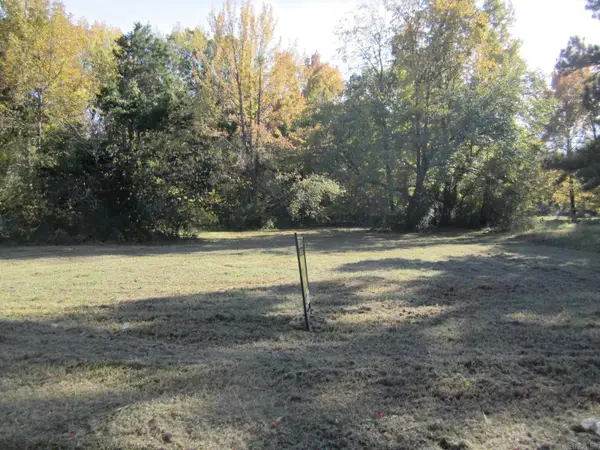 $124,900Active4.7 Acres
$124,900Active4.7 Acres2001 Simpson Street, Little Rock, AR 72206
MLS# 25043739Listed by: UNITED REAL ESTATE - CENTRAL AR - New
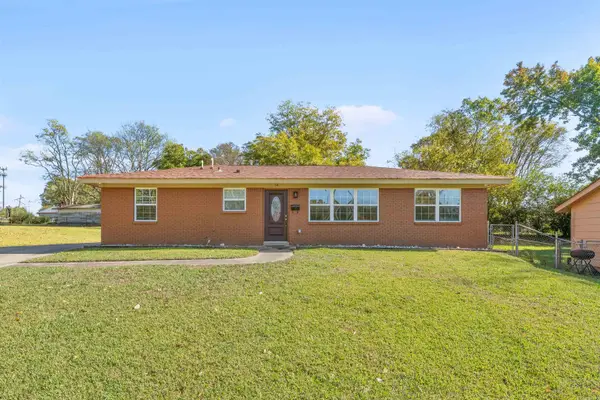 $199,900Active3 beds 2 baths1,152 sq. ft.
$199,900Active3 beds 2 baths1,152 sq. ft.14 Wellford Drive, Little Rock, AR 72209
MLS# 25043734Listed by: MICHELE PHILLIPS & CO. REALTORS - New
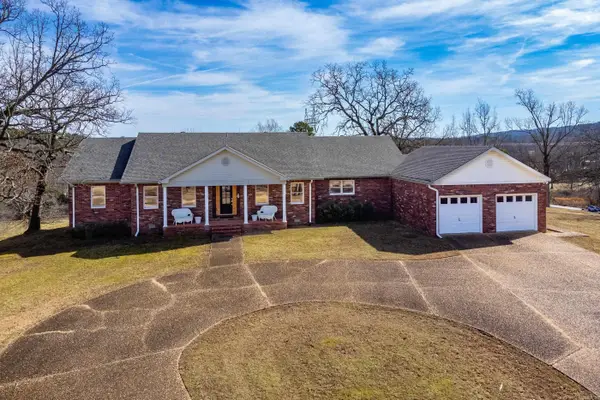 $1,300,000Active3 beds 3 baths2,942 sq. ft.
$1,300,000Active3 beds 3 baths2,942 sq. ft.2003 Lambert Road, Little Rock, AR 72223
MLS# 25043727Listed by: KELLER WILLIAMS REALTY
