2510 Riverfront #2, Little Rock, AR 72202
Local realty services provided by:ERA Doty Real Estate
2510 Riverfront #2,Little Rock, AR 72202
$315,000
- 2 Beds
- 3 Baths
- 1,274 sq. ft.
- Condominium
- Active
Listed by:denise luft
Office:janet jones company
MLS#:25019006
Source:AR_CARMLS
Price summary
- Price:$315,000
- Price per sq. ft.:$247.25
- Monthly HOA dues:$320
About this home
Gorgeous views of the Arkansas River bluff are right outside the back door of this updated condo in the gated community of Round River. The main level has a sleek feel with the kitchen, renovated half bath, living room with a fireplace. The kitchen has granite countertops, built-in stainless-steel refrigerator, beautiful, stained cabinets, and a large breakfast bar that opens to the living room. Upstairs you will find a guest bedroom with its own bathroom, the laundry area with Elfa built-ins (w/d convey), and primary bedroom with a recently renovated bathroom. Recent improvements include new lighting and ceiling fans throughout (plus freshly scraped & painted ceilings), Hot water tank 2020, New front fence 2025, Elfa storage in all closets. This condo offers convenient living, close to the River Trail, Rebsamen Golf Course, Big Dam Bridge, River Trail, and a host of wonderful Riverdale area restaurants. Agents, please see remarks
Contact an agent
Home facts
- Year built:1980
- Listing ID #:25019006
- Added:134 day(s) ago
- Updated:September 26, 2025 at 02:34 PM
Rooms and interior
- Bedrooms:2
- Total bathrooms:3
- Full bathrooms:2
- Half bathrooms:1
- Living area:1,274 sq. ft.
Heating and cooling
- Cooling:Central Cool-Electric
- Heating:Central Heat-Gas
Structure and exterior
- Roof:3 Tab Shingles
- Year built:1980
- Building area:1,274 sq. ft.
Utilities
- Water:Water-Public
- Sewer:Sewer-Public
Finances and disclosures
- Price:$315,000
- Price per sq. ft.:$247.25
- Tax amount:$3,481
New listings near 2510 Riverfront #2
- New
 $269,900Active2 beds 2 baths1,828 sq. ft.
$269,900Active2 beds 2 baths1,828 sq. ft.6905 Carrilon Road, Little Rock, AR 72205
MLS# 25038650Listed by: CRYE-LEIKE REALTORS KANIS BRANCH - New
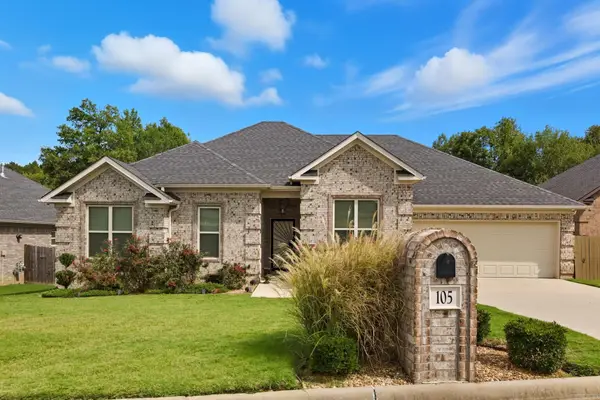 $380,000Active4 beds 2 baths2,020 sq. ft.
$380,000Active4 beds 2 baths2,020 sq. ft.105 Sanibel Circle, Little Rock, AR 72210
MLS# 25038645Listed by: KELLER WILLIAMS REALTY - New
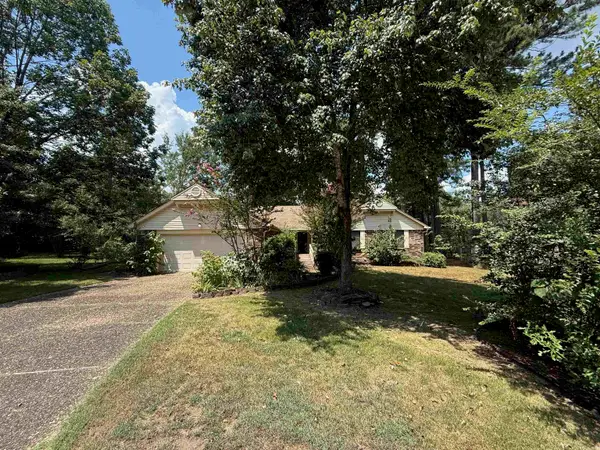 $235,000Active4 beds 3 baths2,199 sq. ft.
$235,000Active4 beds 3 baths2,199 sq. ft.10 Twin Pine Place, Little Rock, AR 72210
MLS# 25038617Listed by: MOVE REALTY - Open Sun, 2 to 4pmNew
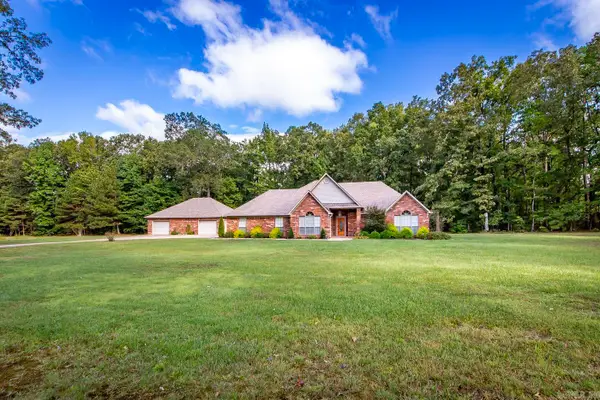 $575,000Active4 beds 3 baths2,479 sq. ft.
$575,000Active4 beds 3 baths2,479 sq. ft.1560 Lawson Oaks Drive, Little Rock, AR 72210
MLS# 25038618Listed by: PORCHLIGHT REALTY - NLR - Open Sun, 2 to 4pmNew
 $207,500Active3 beds 2 baths1,372 sq. ft.
$207,500Active3 beds 2 baths1,372 sq. ft.11209 Hickory Hill Road, Little Rock, AR 72211
MLS# 25038589Listed by: SIGNATURE PROPERTIES - New
 $349,000Active4 beds 3 baths2,474 sq. ft.
$349,000Active4 beds 3 baths2,474 sq. ft.3 Ludington Cv, Little Rock, AR 72227
MLS# 25038581Listed by: LOTUS REALTY - New
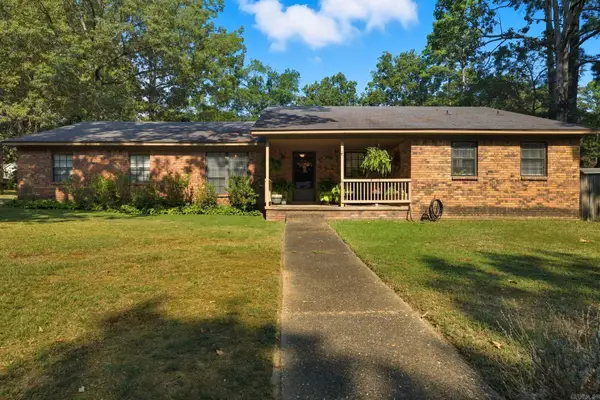 $240,000Active4 beds 2 baths2,059 sq. ft.
$240,000Active4 beds 2 baths2,059 sq. ft.18310 Fawn Tree Drive, Little Rock, AR 72210
MLS# 25038568Listed by: REALTY ONE GROUP - PINNACLE - Open Sun, 2 to 4pmNew
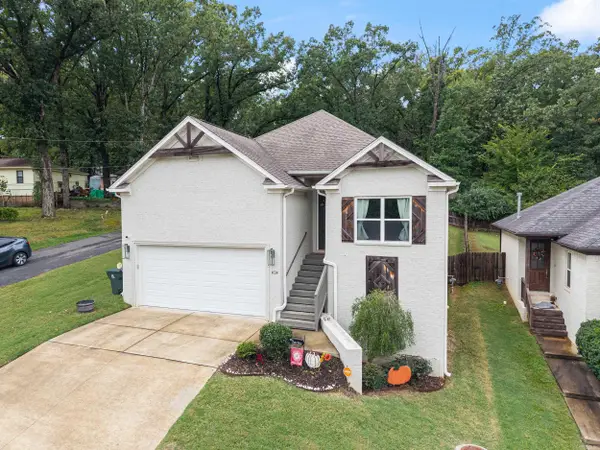 $390,000Active3 beds 4 baths2,176 sq. ft.
$390,000Active3 beds 4 baths2,176 sq. ft.624 Gamble Road, Little Rock, AR 72211
MLS# 25038570Listed by: ESQ. REALTY GROUP - New
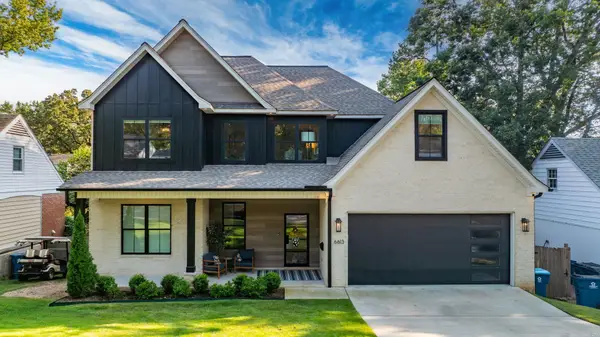 $899,000Active5 beds 4 baths3,677 sq. ft.
$899,000Active5 beds 4 baths3,677 sq. ft.6613 Brentwood, Little Rock, AR 72207
MLS# 25038578Listed by: JANET JONES COMPANY - New
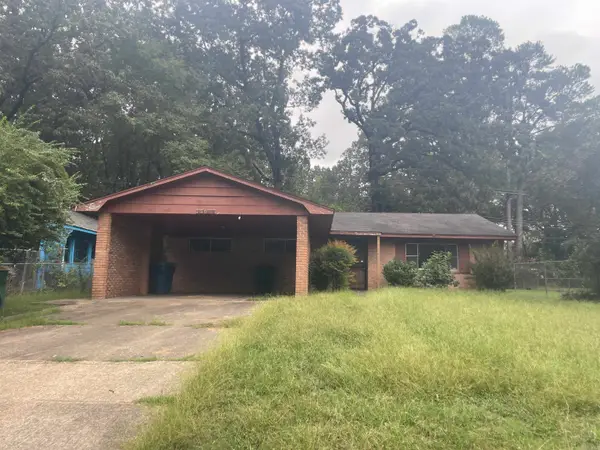 $124,900Active3 beds 3 baths1,932 sq. ft.
$124,900Active3 beds 3 baths1,932 sq. ft.6408 Tulip Rd, Little Rock, AR 72209
MLS# 25038559Listed by: LOTUS REALTY
