26 Chenay Drive, Little Rock, AR 72223
Local realty services provided by:ERA TEAM Real Estate
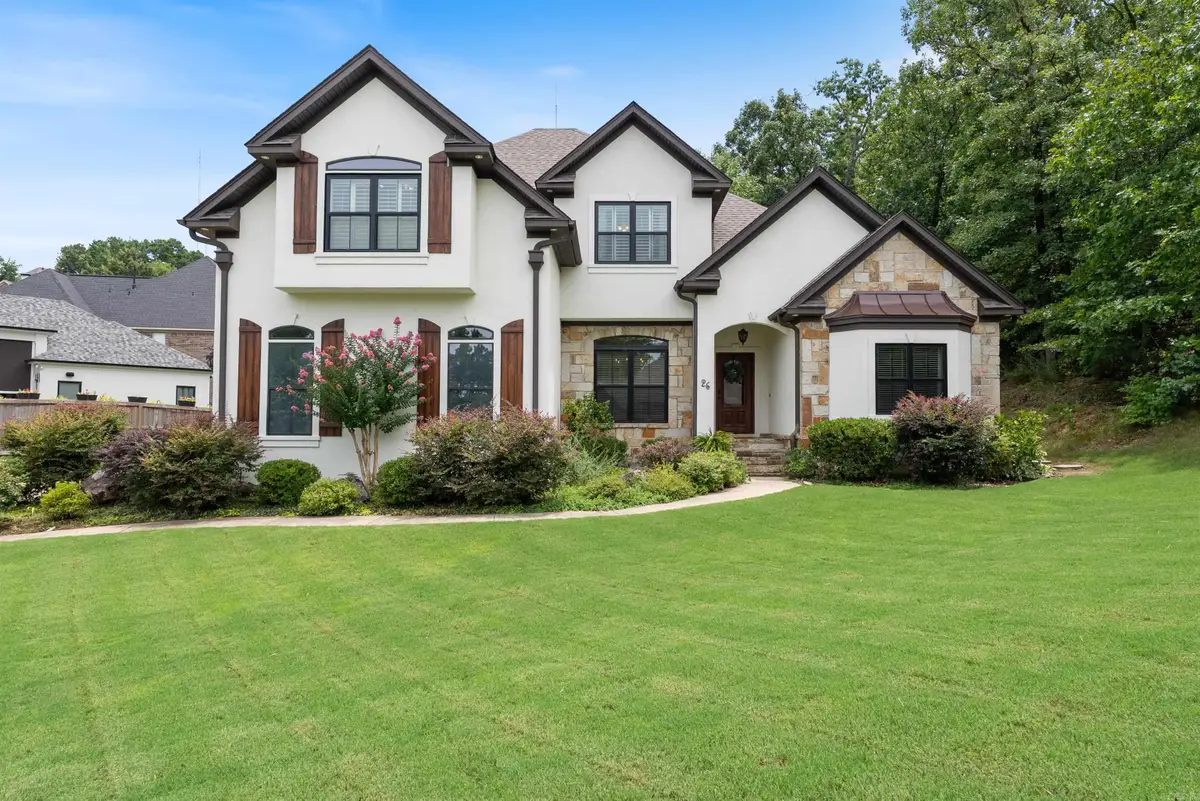


26 Chenay Drive,Little Rock, AR 72223
$459,900
- 4 Beds
- 3 Baths
- 2,508 sq. ft.
- Single family
- Active
Listed by:brandy harp
Office:jon underhill real estate
MLS#:25028975
Source:AR_CARMLS
Price summary
- Price:$459,900
- Price per sq. ft.:$183.37
- Monthly HOA dues:$42.17
About this home
Tucked away in the desirable Challain Place neighborhood of Chenal Valley, this beautifully updated modern farmhouse sits at the end of a quiet cul-de-sac, surrounded by mature trees and is next to dedicated green space offering both privacy and connection to nature. The wooden front door opens to a 2-story foyer and the dining room with convenient access to the kitchen. The great room features a charming fireplace with windows overlooking the backyard. A well-appointed kitchen features granite countertops, breakfast bar, tiled backsplash, electric range and double oven, dishwasher and a desk with storage and shelving. Adjacent the breakfast area. The primary suite is privately situated on the main level and offers a retreat-like feel with hardwood floors and a walk-in closet. The en suite bathroom includes his and her sinks, a large soaking tub, walk-in shower, & a private water closet. Upstairs is a landing area along with 2 spacious bedrooms, a large bathroom (where each has their own private vanity with sink and toilet), and a versatile game room and/or 4th bedroom. Additional features include deck with synthetic decking, new roof installed in 2021, new hardwood floors & more!
Contact an agent
Home facts
- Year built:2008
- Listing Id #:25028975
- Added:27 day(s) ago
- Updated:August 18, 2025 at 03:08 PM
Rooms and interior
- Bedrooms:4
- Total bathrooms:3
- Full bathrooms:2
- Half bathrooms:1
- Living area:2,508 sq. ft.
Heating and cooling
- Cooling:Central Cool-Electric, Zoned Units
- Heating:Central Heat-Electric, Zoned Units
Structure and exterior
- Roof:Architectural Shingle
- Year built:2008
- Building area:2,508 sq. ft.
- Lot area:0.24 Acres
Schools
- High school:Joe T Robinson
- Middle school:Joe T Robinson
- Elementary school:Robinson
Utilities
- Water:Water Heater-Electric, Water-Public
- Sewer:Sewer-Public
Finances and disclosures
- Price:$459,900
- Price per sq. ft.:$183.37
- Tax amount:$3,670 (2025)
New listings near 26 Chenay Drive
- New
 $75,000Active4 beds 2 baths1,224 sq. ft.
$75,000Active4 beds 2 baths1,224 sq. ft.5816 Butler Road, Little Rock, AR 72209
MLS# 25032967Listed by: REALTY ONE GROUP - PINNACLE - New
 $479,000Active3 beds 3 baths2,456 sq. ft.
$479,000Active3 beds 3 baths2,456 sq. ft.638 Epernay Place, Little Rock, AR 72223
MLS# 25032948Listed by: CHARLOTTE JOHN COMPANY (LITTLE ROCK) - New
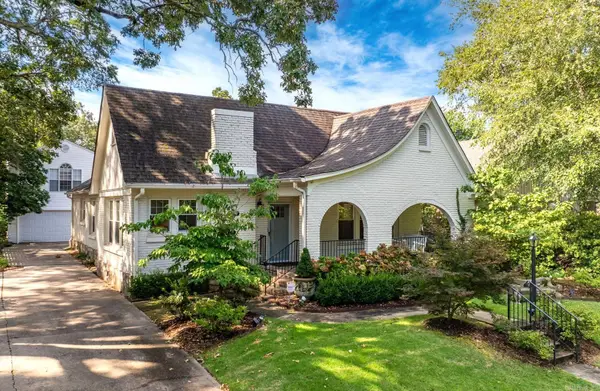 $775,000Active3 beds 2 baths1,745 sq. ft.
$775,000Active3 beds 2 baths1,745 sq. ft.5319 Country Club Boulevard, Little Rock, AR 72207
MLS# 25032944Listed by: JANET JONES COMPANY - New
 $475,000Active3 beds 4 baths2,920 sq. ft.
$475,000Active3 beds 4 baths2,920 sq. ft.6523 Cantrell Road, Little Rock, AR 72207
MLS# 25032918Listed by: JANET JONES COMPANY - New
 $614,900Active4 beds 3 baths3,018 sq. ft.
$614,900Active4 beds 3 baths3,018 sq. ft.809 Carbondale Drive, Little Rock, AR 72210
MLS# 25032888Listed by: CRYE-LEIKE REALTORS BENTON BRANCH - New
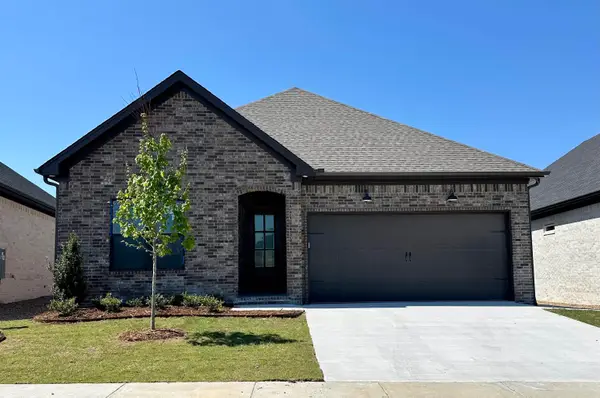 $465,500Active3 beds 2 baths2,166 sq. ft.
$465,500Active3 beds 2 baths2,166 sq. ft.138 Fletcher Ridge Drive, Little Rock, AR 72223
MLS# 25032866Listed by: SIGNATURE PROPERTIES - New
 $442,500Active3 beds 2 baths2,055 sq. ft.
$442,500Active3 beds 2 baths2,055 sq. ft.204 Fletcher Ridge Drive, Little Rock, AR 72223
MLS# 25032861Listed by: SIGNATURE PROPERTIES - New
 $225,000Active3 beds 2 baths1,522 sq. ft.
$225,000Active3 beds 2 baths1,522 sq. ft.21 Crystalwood Drive, Little Rock, AR 72210
MLS# 25032815Listed by: MID SOUTH REALTY - New
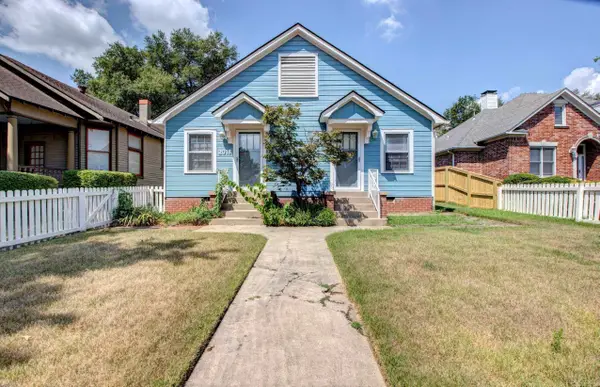 $165,000Active2 beds 2 baths1,422 sq. ft.
$165,000Active2 beds 2 baths1,422 sq. ft.2018 Center St, Little Rock, AR 72206
MLS# 25032811Listed by: KELLER WILLIAMS REALTY - New
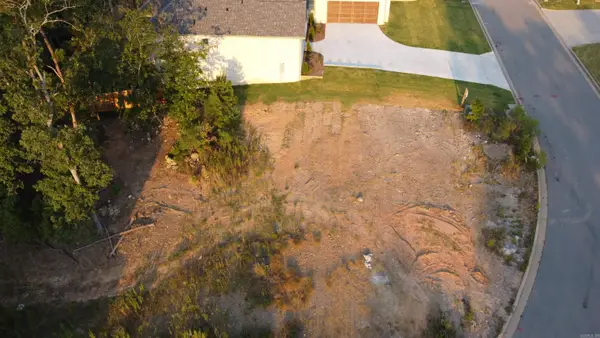 $120,000Active0.25 Acres
$120,000Active0.25 AcresAddress Withheld By Seller, Little Rock, AR 72223
MLS# 25032813Listed by: REAL BROKER
