26 Epernay Circle, Little Rock, AR 72223
Local realty services provided by:ERA Doty Real Estate
26 Epernay Circle,Little Rock, AR 72223
$467,000
- 4 Beds
- 3 Baths
- 2,450 sq. ft.
- Single family
- Active
Upcoming open houses
- Sat, Sep 2711:00 am - 01:00 pm
Listed by:kerry ellison
Office:keller williams realty
MLS#:25017041
Source:AR_CARMLS
Price summary
- Price:$467,000
- Price per sq. ft.:$190.61
- Monthly HOA dues:$33.33
About this home
"Welcome to affordable luxury! This stunning 4-bed, 3-bath home offers an incredible opportunity for stylish living at an unbelievable value. The NEW ROOF, GUTTERS, & DOWNSPOUTS give you peace of mind from day one, while the remarkably low levelized energy bill of just $134/month and estimated annual insurance under $1,000 make true ownership a reality. Inside, rich hardwood floors, a cozy fireplace, and an open layout create an elegant, inviting atmosphere. The gourmet kitchen with granite countertops and the spa-like primary suite with a soaking tub are designed for comfort and class. Step out to a private backyard oasis with a covered deck—perfect for unwinding. This home isn’t just move-in ready; it’s a smart financial decision in one of the area’s most desirable neighborhoods, complete with access to three pools."
Contact an agent
Home facts
- Year built:2005
- Listing ID #:25017041
- Added:147 day(s) ago
- Updated:September 26, 2025 at 02:34 PM
Rooms and interior
- Bedrooms:4
- Total bathrooms:3
- Full bathrooms:3
- Living area:2,450 sq. ft.
Heating and cooling
- Cooling:Central Cool-Electric
- Heating:Central Heat-Gas
Structure and exterior
- Roof:Architectural Shingle
- Year built:2005
- Building area:2,450 sq. ft.
- Lot area:0.26 Acres
Schools
- High school:Joe T Robinson
- Middle school:Joe T Robinson
- Elementary school:Robinson
Utilities
- Water:Water Heater-Gas, Water-Public
- Sewer:Sewer-Public
Finances and disclosures
- Price:$467,000
- Price per sq. ft.:$190.61
- Tax amount:$5,600 (2024)
New listings near 26 Epernay Circle
- New
 $269,900Active2 beds 2 baths1,828 sq. ft.
$269,900Active2 beds 2 baths1,828 sq. ft.6905 Carrilon Road, Little Rock, AR 72205
MLS# 25038650Listed by: CRYE-LEIKE REALTORS KANIS BRANCH - New
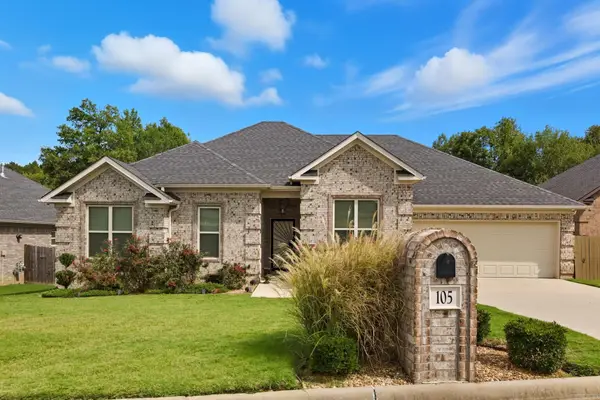 $380,000Active4 beds 2 baths2,020 sq. ft.
$380,000Active4 beds 2 baths2,020 sq. ft.105 Sanibel Circle, Little Rock, AR 72210
MLS# 25038645Listed by: KELLER WILLIAMS REALTY - New
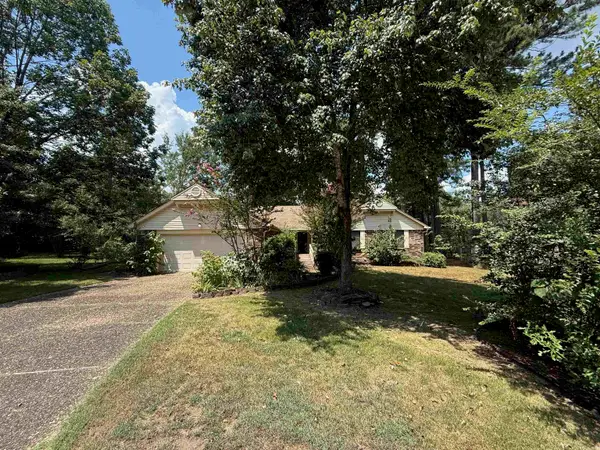 $235,000Active4 beds 3 baths2,199 sq. ft.
$235,000Active4 beds 3 baths2,199 sq. ft.10 Twin Pine Place, Little Rock, AR 72210
MLS# 25038617Listed by: MOVE REALTY - Open Sun, 2 to 4pmNew
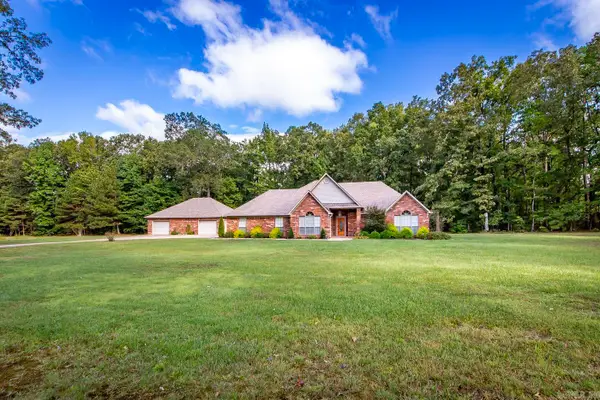 $575,000Active4 beds 3 baths2,479 sq. ft.
$575,000Active4 beds 3 baths2,479 sq. ft.1560 Lawson Oaks Drive, Little Rock, AR 72210
MLS# 25038618Listed by: PORCHLIGHT REALTY - NLR - Open Sun, 2 to 4pmNew
 $207,500Active3 beds 2 baths1,372 sq. ft.
$207,500Active3 beds 2 baths1,372 sq. ft.11209 Hickory Hill Road, Little Rock, AR 72211
MLS# 25038589Listed by: SIGNATURE PROPERTIES - New
 $349,000Active4 beds 3 baths2,474 sq. ft.
$349,000Active4 beds 3 baths2,474 sq. ft.3 Ludington Cv, Little Rock, AR 72227
MLS# 25038581Listed by: LOTUS REALTY - New
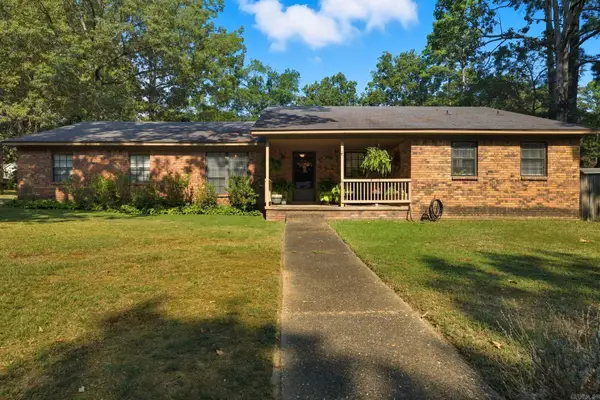 $240,000Active4 beds 2 baths2,059 sq. ft.
$240,000Active4 beds 2 baths2,059 sq. ft.18310 Fawn Tree Drive, Little Rock, AR 72210
MLS# 25038568Listed by: REALTY ONE GROUP - PINNACLE - Open Sun, 2 to 4pmNew
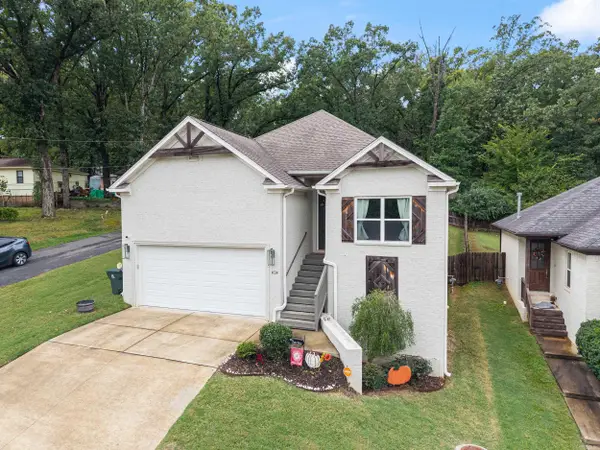 $390,000Active3 beds 4 baths2,176 sq. ft.
$390,000Active3 beds 4 baths2,176 sq. ft.624 Gamble Road, Little Rock, AR 72211
MLS# 25038570Listed by: ESQ. REALTY GROUP - New
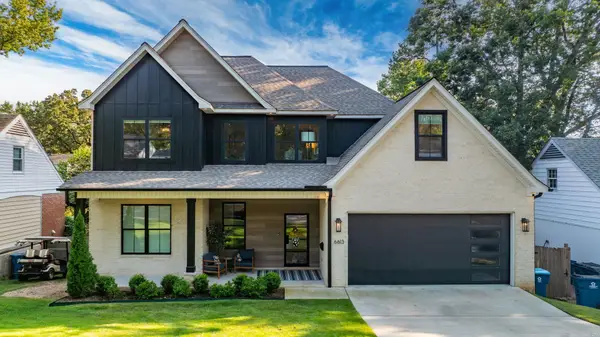 $899,000Active5 beds 4 baths3,677 sq. ft.
$899,000Active5 beds 4 baths3,677 sq. ft.6613 Brentwood, Little Rock, AR 72207
MLS# 25038578Listed by: JANET JONES COMPANY - New
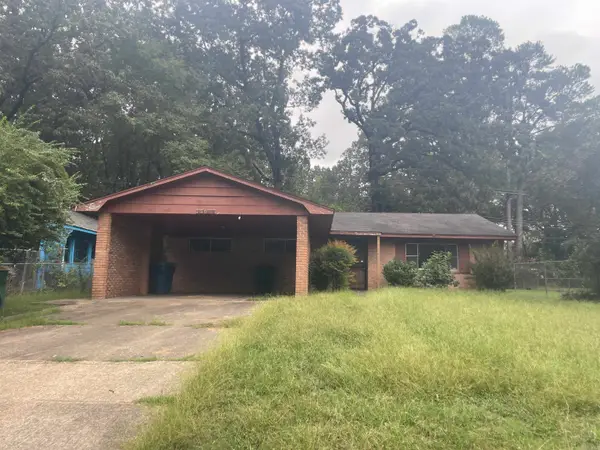 $124,900Active3 beds 3 baths1,932 sq. ft.
$124,900Active3 beds 3 baths1,932 sq. ft.6408 Tulip Rd, Little Rock, AR 72209
MLS# 25038559Listed by: LOTUS REALTY
