2612 Peach Tree, Little Rock, AR 72211
Local realty services provided by:ERA TEAM Real Estate
2612 Peach Tree,Little Rock, AR 72211
$250,000
- 3 Beds
- 3 Baths
- 1,692 sq. ft.
- Single family
- Active
Listed by:leslie smith rounds
Office:truman ball real estate
MLS#:25026426
Source:AR_CARMLS
Price summary
- Price:$250,000
- Price per sq. ft.:$147.75
- Monthly HOA dues:$10
About this home
Great partially renovated home in Sandpiper that is perfectly located to just about everything you could need for your family. Major retailers, hospitals, Interstates 430/630, restaurants, fun family event centers, shopping area, and more. The home has new roof 2022, HVAC and heating maintained every six months, existing home warranty, and pest control policy in place. Fresh and bright new paint and LVT throughout entire home. New kitchen w/center island, granite countertop, new LVT flooring, top and bottom cabinets, and new lighting for a bright fun kitchen to prepare your family's meals. Then you have a large dining/family room combo that can be used in many ways. You also have a large sunroom that can be used for exercise space, play area, office, sitting/tv room or great for plant lovers. New interior doors, new vanity and mirror in hall bathroom, new stairwell to lower level, new garage openers for both doors. Fully fenced backyard on corner lot. Outside of home has been power washed for almost new look. There is also storage room under the back stairwell. Come one, come all, take a tour and let this home become your new home today. Call or text for showing.
Contact an agent
Home facts
- Year built:1977
- Listing ID #:25026426
- Added:83 day(s) ago
- Updated:September 26, 2025 at 02:34 PM
Rooms and interior
- Bedrooms:3
- Total bathrooms:3
- Full bathrooms:2
- Half bathrooms:1
- Living area:1,692 sq. ft.
Heating and cooling
- Cooling:Central Cool-Electric
- Heating:Central Heat-Gas
Structure and exterior
- Roof:Architectural Shingle
- Year built:1977
- Building area:1,692 sq. ft.
- Lot area:0.26 Acres
Utilities
- Water:Water Heater-Electric, Water-Public
- Sewer:Sewer-Public
Finances and disclosures
- Price:$250,000
- Price per sq. ft.:$147.75
- Tax amount:$1,906
New listings near 2612 Peach Tree
- New
 $269,900Active2 beds 2 baths1,828 sq. ft.
$269,900Active2 beds 2 baths1,828 sq. ft.6905 Carrilon Road, Little Rock, AR 72205
MLS# 25038650Listed by: CRYE-LEIKE REALTORS KANIS BRANCH - New
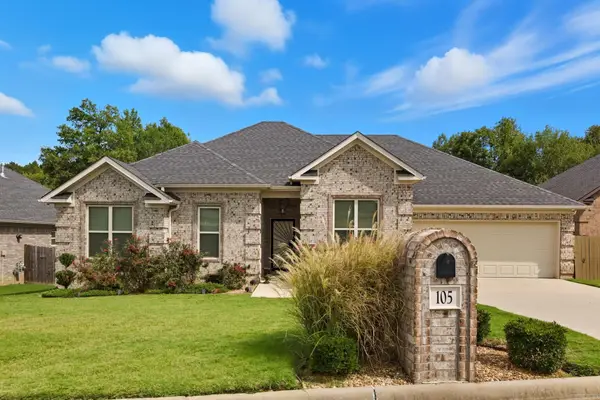 $380,000Active4 beds 2 baths2,020 sq. ft.
$380,000Active4 beds 2 baths2,020 sq. ft.105 Sanibel Circle, Little Rock, AR 72210
MLS# 25038645Listed by: KELLER WILLIAMS REALTY - New
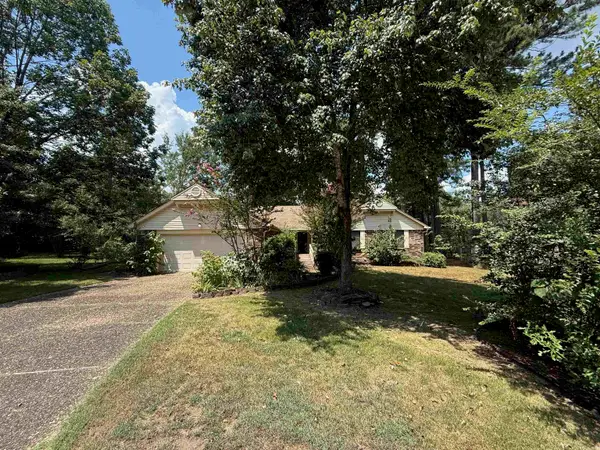 $235,000Active4 beds 3 baths2,199 sq. ft.
$235,000Active4 beds 3 baths2,199 sq. ft.10 Twin Pine Place, Little Rock, AR 72210
MLS# 25038617Listed by: MOVE REALTY - Open Sun, 2 to 4pmNew
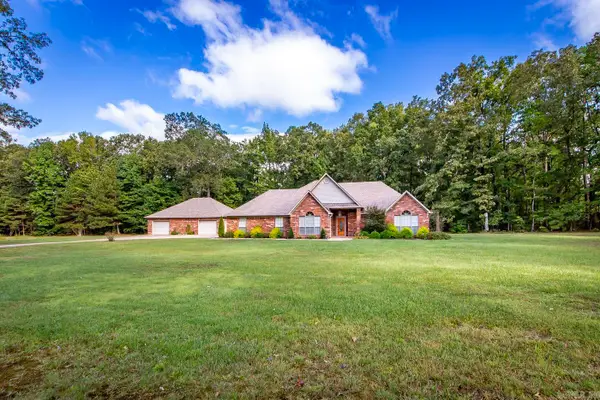 $575,000Active4 beds 3 baths2,479 sq. ft.
$575,000Active4 beds 3 baths2,479 sq. ft.1560 Lawson Oaks Drive, Little Rock, AR 72210
MLS# 25038618Listed by: PORCHLIGHT REALTY - NLR - Open Sun, 2 to 4pmNew
 $207,500Active3 beds 2 baths1,372 sq. ft.
$207,500Active3 beds 2 baths1,372 sq. ft.11209 Hickory Hill Road, Little Rock, AR 72211
MLS# 25038589Listed by: SIGNATURE PROPERTIES - New
 $349,000Active4 beds 3 baths2,474 sq. ft.
$349,000Active4 beds 3 baths2,474 sq. ft.3 Ludington Cv, Little Rock, AR 72227
MLS# 25038581Listed by: LOTUS REALTY - New
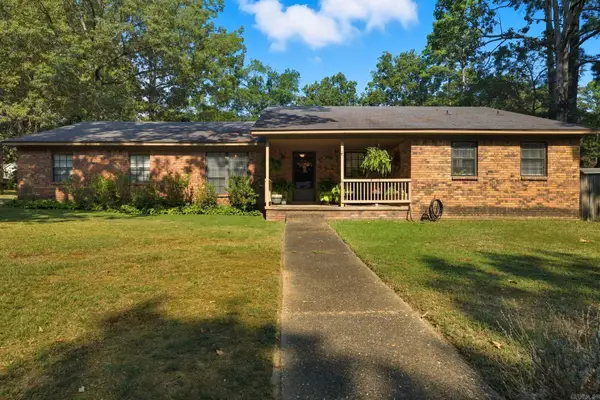 $240,000Active4 beds 2 baths2,059 sq. ft.
$240,000Active4 beds 2 baths2,059 sq. ft.18310 Fawn Tree Drive, Little Rock, AR 72210
MLS# 25038568Listed by: REALTY ONE GROUP - PINNACLE - Open Sun, 2 to 4pmNew
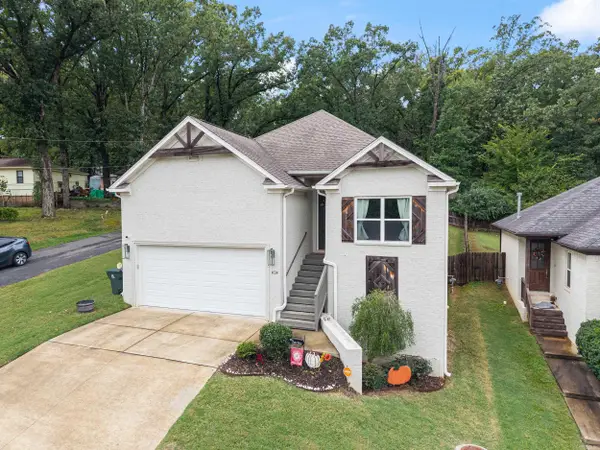 $390,000Active3 beds 4 baths2,176 sq. ft.
$390,000Active3 beds 4 baths2,176 sq. ft.624 Gamble Road, Little Rock, AR 72211
MLS# 25038570Listed by: ESQ. REALTY GROUP - New
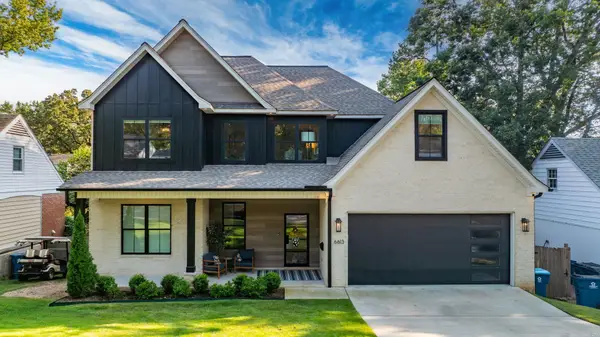 $899,000Active5 beds 4 baths3,677 sq. ft.
$899,000Active5 beds 4 baths3,677 sq. ft.6613 Brentwood, Little Rock, AR 72207
MLS# 25038578Listed by: JANET JONES COMPANY - New
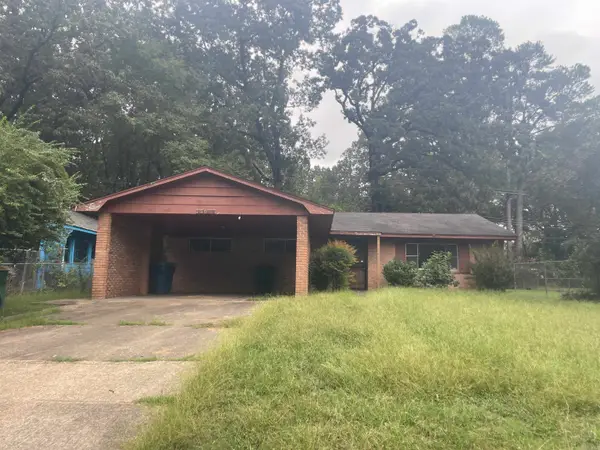 $124,900Active3 beds 3 baths1,932 sq. ft.
$124,900Active3 beds 3 baths1,932 sq. ft.6408 Tulip Rd, Little Rock, AR 72209
MLS# 25038559Listed by: LOTUS REALTY
