2813 Shenandoah Valley Drive, Little Rock, AR 72212
Local realty services provided by:ERA Doty Real Estate
2813 Shenandoah Valley Drive,Little Rock, AR 72212
$599,000
- 4 Beds
- 3 Baths
- 2,922 sq. ft.
- Single family
- Active
Listed by:edward loveless
Office:adkins & associates real estate
MLS#:25033548
Source:AR_CARMLS
Price summary
- Price:$599,000
- Price per sq. ft.:$205
- Monthly HOA dues:$41.67
About this home
Classic Pleasant Valley home that has been completely remodeled and backs up to a green space. Large formal living room, office and sunroom. The den, kitchen and breakfast room are open and receives plenty of natural light. The den has a wood burning fireplace and built in shelves. The kitchen has been updated with cabinets, quartz countertops, tile backsplash and stainless steel appliances. The breakfast room is cozy and has a bar with a refrigerator. Site finished hardwood floors are located on the main floor(refinished in 2017) along with plantation shutters. Upstairs has four bedrooms and two bath. The primary suite has two walk in closets, remodeled primary bath with double vanities and step in shower. The hall bath has also been remodeled. New carpet found through the second floor along with all new blinds and new paint. The private backyard has been professionally landscaped with a bluestone patio and backs up to a green space. Updates: 2024, roof & windows; 2020, gutters, exterior paint.
Contact an agent
Home facts
- Year built:1967
- Listing ID #:25033548
- Added:39 day(s) ago
- Updated:September 29, 2025 at 11:06 PM
Rooms and interior
- Bedrooms:4
- Total bathrooms:3
- Full bathrooms:2
- Half bathrooms:1
- Living area:2,922 sq. ft.
Heating and cooling
- Cooling:Central Cool-Electric, Zoned Units
- Heating:Central Heat-Gas, Zoned Units
Structure and exterior
- Roof:Architectural Shingle
- Year built:1967
- Building area:2,922 sq. ft.
Utilities
- Water:Water Heater-Gas, Water-Public
- Sewer:Sewer-Public
Finances and disclosures
- Price:$599,000
- Price per sq. ft.:$205
- Tax amount:$4,520
New listings near 2813 Shenandoah Valley Drive
- New
 $80,000Active1.07 Acres
$80,000Active1.07 Acres0 Talley Road, Little Rock, AR 72204
MLS# 25039059Listed by: CBRPM GROUP - New
 $130,000Active-- beds -- baths1,266 sq. ft.
$130,000Active-- beds -- baths1,266 sq. ft.4510 and 4512 W 29th Street, Little Rock, AR 72204
MLS# 25039068Listed by: MICHELE PHILLIPS & CO. REALTORS SEARCY BRANCH - New
 $449,777Active4 beds 2 baths2,236 sq. ft.
$449,777Active4 beds 2 baths2,236 sq. ft.118 N Pine St, Little Rock, AR 72205
MLS# 25039019Listed by: IREALTY ARKANSAS - SHERWOOD - New
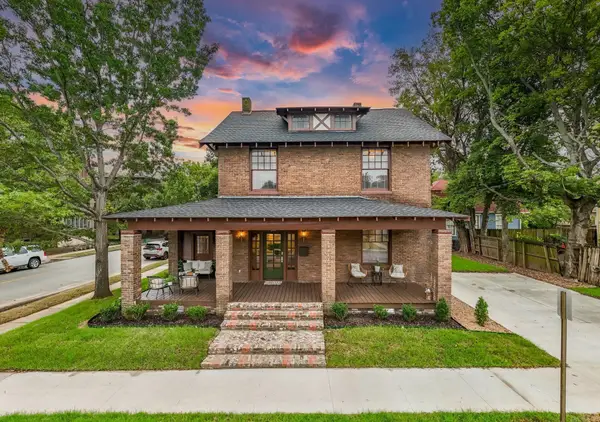 $435,000Active3 beds 3 baths2,123 sq. ft.
$435,000Active3 beds 3 baths2,123 sq. ft.201 W Daisy L Gatson Bates Drive, Little Rock, AR 72202
MLS# 25039020Listed by: JANET JONES COMPANY - New
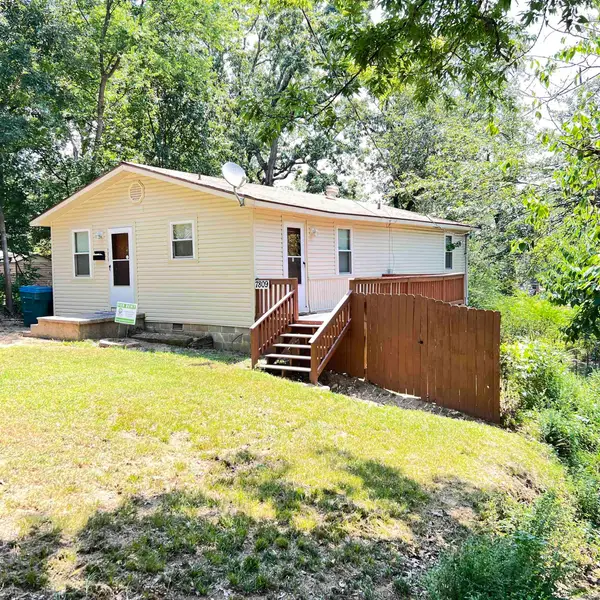 $225,000Active3 beds 2 baths1,008 sq. ft.
$225,000Active3 beds 2 baths1,008 sq. ft.7809 Iowa Drive, Little Rock, AR 72227
MLS# 25038962Listed by: THE PROPERTY SHOP OF AR, INC. - New
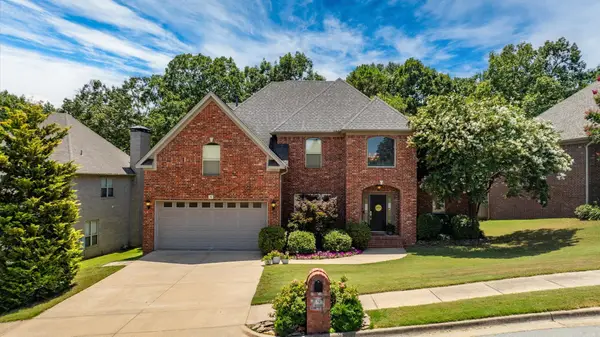 $495,000Active4 beds 3 baths2,998 sq. ft.
$495,000Active4 beds 3 baths2,998 sq. ft.9 Winterfern Cove, Little Rock, AR 72211
MLS# 25038978Listed by: JANET JONES COMPANY - New
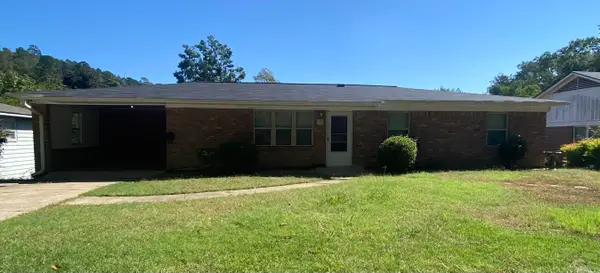 $395,000Active4 beds 3 baths2,024 sq. ft.
$395,000Active4 beds 3 baths2,024 sq. ft.15 Indian Trail, Little Rock, AR 72207
MLS# 25038988Listed by: THE PROPERTY SHOP OF AR, INC. - New
 $1,100,000Active4 beds 4 baths4,441 sq. ft.
$1,100,000Active4 beds 4 baths4,441 sq. ft.4 Hillandale Drive, Little Rock, AR 72227
MLS# 25038989Listed by: JANET JONES COMPANY - New
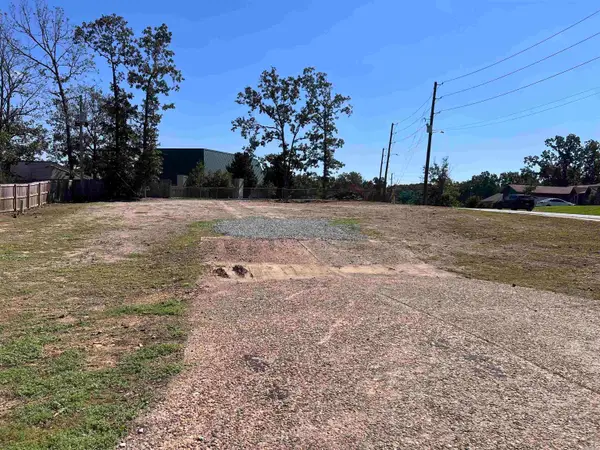 $55,000Active0.31 Acres
$55,000Active0.31 Acres10702 Breckenridge Drive, Little Rock, AR 72211
MLS# 25038991Listed by: MOVE REALTY - New
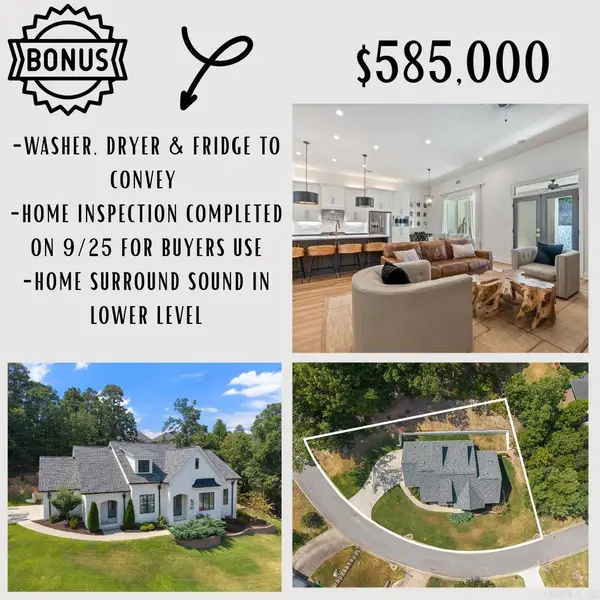 $585,000Active4 beds 3 baths2,725 sq. ft.
$585,000Active4 beds 3 baths2,725 sq. ft.106 Chelle Lane, Little Rock, AR 72223
MLS# 25038954Listed by: PORCHLIGHT REALTY
