3015 Woodsgate Drive, Little Rock, AR 72211
Local realty services provided by:ERA TEAM Real Estate
3015 Woodsgate Drive,Little Rock, AR 72211
$429,900
- 4 Beds
- 3 Baths
- 2,958 sq. ft.
- Single family
- Active
Listed by:katherine patton
Office:crye-leike realtors kanis branch
MLS#:25026697
Source:AR_CARMLS
Price summary
- Price:$429,900
- Price per sq. ft.:$145.33
- Monthly HOA dues:$57.92
About this home
Beautiful Home in Desirable Woodlands Edge Welcome to this well-maintained 4-bedroom, 2.5-bathroom home nestled in the sought-after Woodlands Edge subdivision of Little Rock. Featuring a spacious layout, this home offers a large primary suite complete with a luxurious bathroom that includes a double vanity, jetted tub, separate shower, and an oversized walk-in closet. Three additional generously sized bedrooms provide ample space for family, guests, or a home office. You'll love the abundance of storage throughout the home, making organization a breeze. Step outside to enjoy a fully fenced backyard with a two-tiered deck—perfect for entertaining or relaxing in privacy—with peaceful green space directly behind the home for added tranquility. Located in one of Little Rock’s most desirable neighborhoods, this home combines comfort, functionality, and a serene natural setting. Don’t miss your opportunity to make it yours! Agents, please see Agent Remarks for additional information!
Contact an agent
Home facts
- Year built:2005
- Listing ID #:25026697
- Added:80 day(s) ago
- Updated:September 26, 2025 at 02:34 PM
Rooms and interior
- Bedrooms:4
- Total bathrooms:3
- Full bathrooms:2
- Half bathrooms:1
- Living area:2,958 sq. ft.
Heating and cooling
- Cooling:Central Cool-Electric
- Heating:Central Heat-Gas
Structure and exterior
- Roof:Architectural Shingle
- Year built:2005
- Building area:2,958 sq. ft.
- Lot area:0.22 Acres
Schools
- High school:Joe T Robinson
- Middle school:Joe T Robinson
- Elementary school:Baker
Utilities
- Water:Water Heater-Gas, Water-Public
- Sewer:Sewer-Public
Finances and disclosures
- Price:$429,900
- Price per sq. ft.:$145.33
- Tax amount:$5,050
New listings near 3015 Woodsgate Drive
- New
 $269,900Active2 beds 2 baths1,828 sq. ft.
$269,900Active2 beds 2 baths1,828 sq. ft.6905 Carrilon Road, Little Rock, AR 72205
MLS# 25038650Listed by: CRYE-LEIKE REALTORS KANIS BRANCH - New
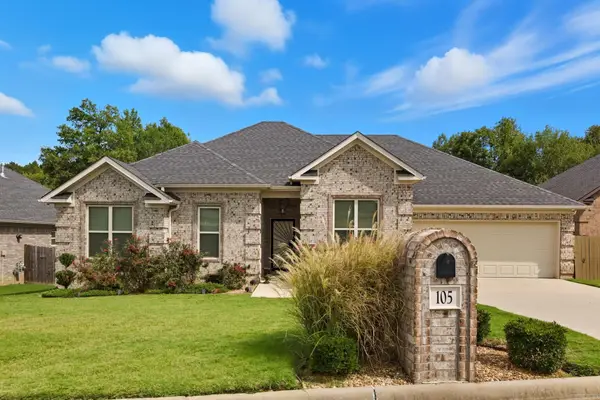 $380,000Active4 beds 2 baths2,020 sq. ft.
$380,000Active4 beds 2 baths2,020 sq. ft.105 Sanibel Circle, Little Rock, AR 72210
MLS# 25038645Listed by: KELLER WILLIAMS REALTY - New
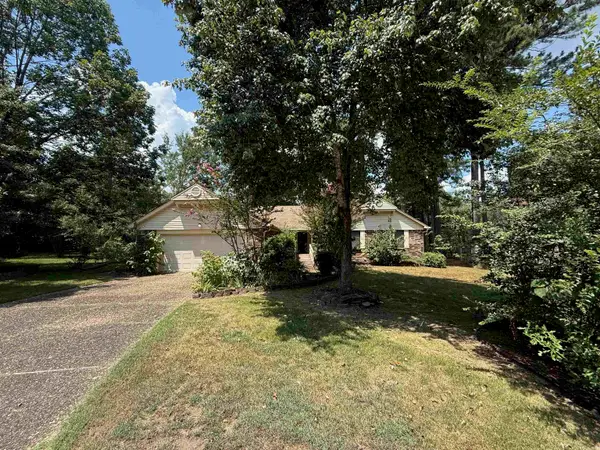 $235,000Active4 beds 3 baths2,199 sq. ft.
$235,000Active4 beds 3 baths2,199 sq. ft.10 Twin Pine Place, Little Rock, AR 72210
MLS# 25038617Listed by: MOVE REALTY - Open Sun, 2 to 4pmNew
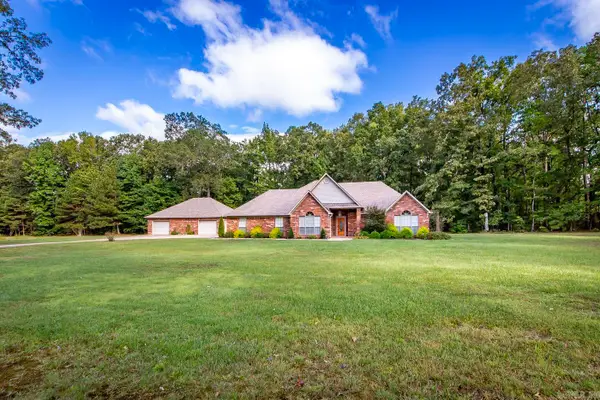 $575,000Active4 beds 3 baths2,479 sq. ft.
$575,000Active4 beds 3 baths2,479 sq. ft.1560 Lawson Oaks Drive, Little Rock, AR 72210
MLS# 25038618Listed by: PORCHLIGHT REALTY - NLR - Open Sun, 2 to 4pmNew
 $207,500Active3 beds 2 baths1,372 sq. ft.
$207,500Active3 beds 2 baths1,372 sq. ft.11209 Hickory Hill Road, Little Rock, AR 72211
MLS# 25038589Listed by: SIGNATURE PROPERTIES - New
 $349,000Active4 beds 3 baths2,474 sq. ft.
$349,000Active4 beds 3 baths2,474 sq. ft.3 Ludington Cv, Little Rock, AR 72227
MLS# 25038581Listed by: LOTUS REALTY - New
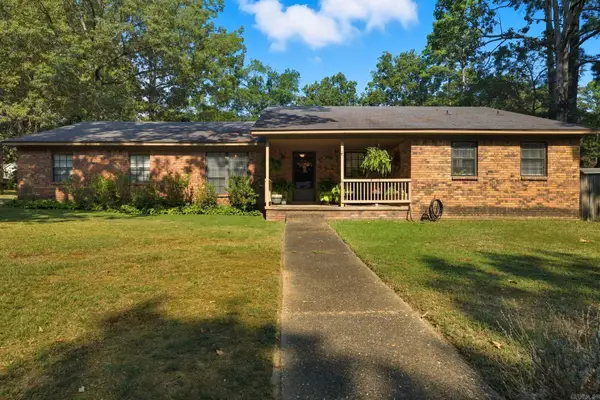 $240,000Active4 beds 2 baths2,059 sq. ft.
$240,000Active4 beds 2 baths2,059 sq. ft.18310 Fawn Tree Drive, Little Rock, AR 72210
MLS# 25038568Listed by: REALTY ONE GROUP - PINNACLE - Open Sun, 2 to 4pmNew
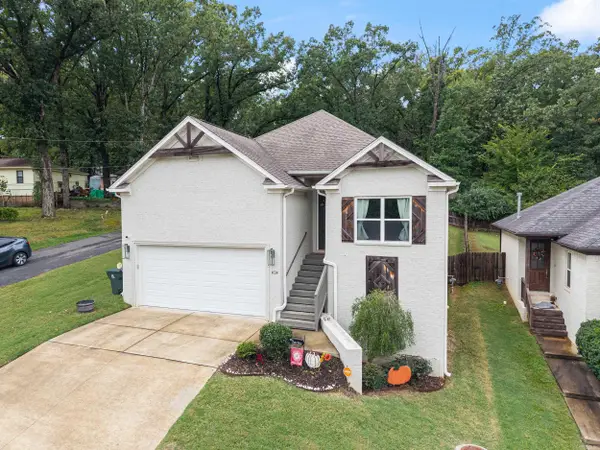 $390,000Active3 beds 4 baths2,176 sq. ft.
$390,000Active3 beds 4 baths2,176 sq. ft.624 Gamble Road, Little Rock, AR 72211
MLS# 25038570Listed by: ESQ. REALTY GROUP - New
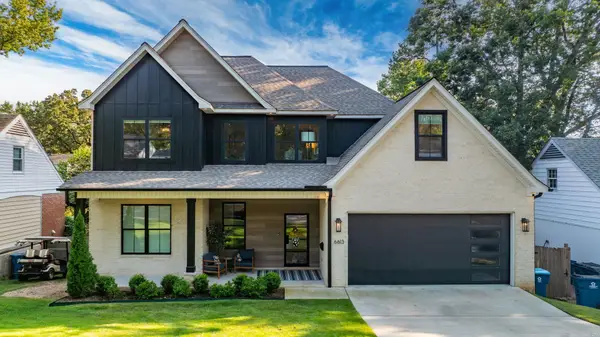 $899,000Active5 beds 4 baths3,677 sq. ft.
$899,000Active5 beds 4 baths3,677 sq. ft.6613 Brentwood, Little Rock, AR 72207
MLS# 25038578Listed by: JANET JONES COMPANY - New
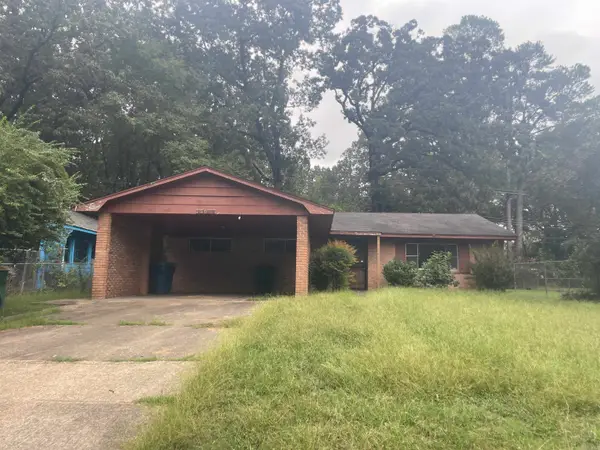 $124,900Active3 beds 3 baths1,932 sq. ft.
$124,900Active3 beds 3 baths1,932 sq. ft.6408 Tulip Rd, Little Rock, AR 72209
MLS# 25038559Listed by: LOTUS REALTY
