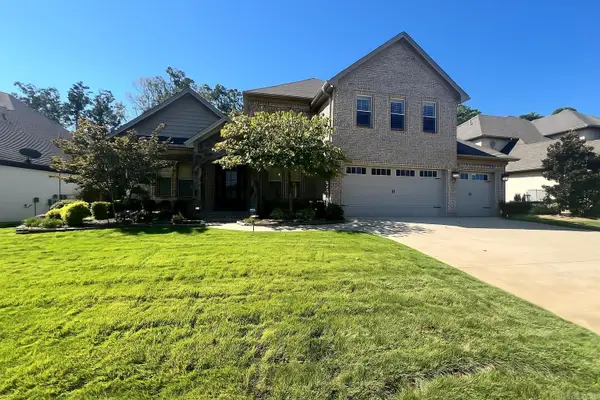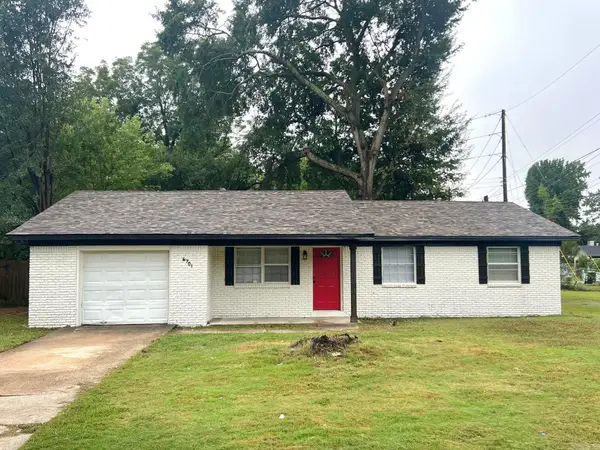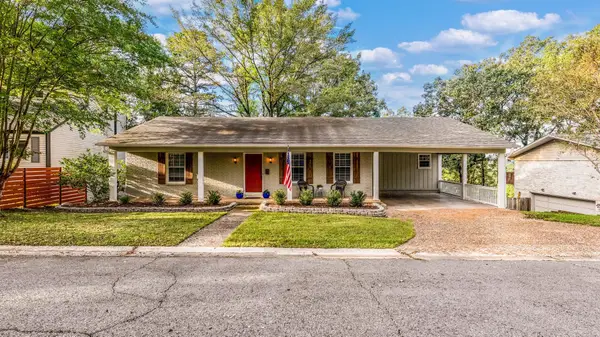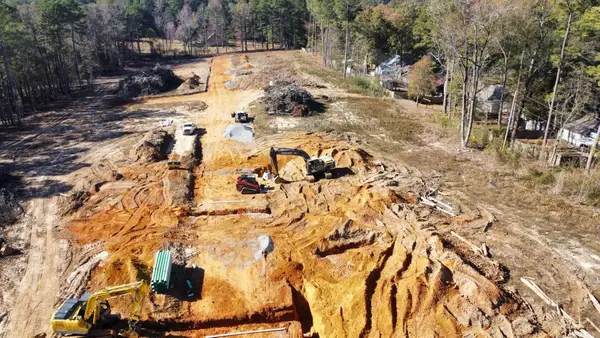3614 Doral Drive, Little Rock, AR 72212
Local realty services provided by:ERA TEAM Real Estate
3614 Doral Drive,Little Rock, AR 72212
$660,000
- 5 Beds
- 5 Baths
- 4,405 sq. ft.
- Single family
- Active
Upcoming open houses
- Sun, Oct 0502:00 pm - 04:00 pm
Listed by:jennifer cook
Office:charlotte john company (little rock)
MLS#:25032078
Source:AR_CARMLS
Price summary
- Price:$660,000
- Price per sq. ft.:$149.83
- Monthly HOA dues:$40.42
About this home
A true retreat w/ a 3/1% assumable loan! This spectacular, beautifully maintained authentic log home sits on a totally private estate in the middle of Pleasant Valley with a pool oasis, pool house, inviting deck that spans the entire back of the house & large detached 773 sqft three-car garage with extensive landscaping. This three story home has 5 bedrms, 3 full & 2 half baths, 2 large living areas includes a remodeled in-laws suite, 9’ ceilings, log walls & beams throughout, pristine wood flooring & a gorgeous rock fireplace w/ gas logs. Updated kitchen has upgraded stainless appliances, gas range & pot filler. Main level primary suite opens to the deck overlooking the pool, bath w/ two closets, shower & claw tub. Upstairs is 4 bdrms including in-law suite w/ attached private full bath & living space. Downstairs is large game room with half bath, wet bar and ice maker w/ access to crawlspace/basement for more storage! Updates & improvements include interior paint, exterior staining/sealing to house, pool house & garage, rolled deck roofing, gutter guards & updated electrical. Pool house is 192 sqft, w/ electricity & water line to easily add a bathrm. See video! Remarks.
Contact an agent
Home facts
- Year built:1979
- Listing ID #:25032078
- Added:525 day(s) ago
- Updated:October 03, 2025 at 11:04 PM
Rooms and interior
- Bedrooms:5
- Total bathrooms:5
- Full bathrooms:3
- Half bathrooms:2
- Living area:4,405 sq. ft.
Heating and cooling
- Cooling:Central Cool-Electric, Zoned Units
- Heating:Central Heat-Gas, Zoned Units
Structure and exterior
- Roof:Metal, Rolled
- Year built:1979
- Building area:4,405 sq. ft.
- Lot area:0.49 Acres
Utilities
- Water:Water Heater-Gas, Water-Public
- Sewer:Sewer-Public
Finances and disclosures
- Price:$660,000
- Price per sq. ft.:$149.83
- Tax amount:$5,429
New listings near 3614 Doral Drive
- New
 $1,350,000Active4 beds 6 baths4,715 sq. ft.
$1,350,000Active4 beds 6 baths4,715 sq. ft.48 Orle Circle, Little Rock, AR 72223
MLS# 25039816Listed by: ARKANSAS LAND & REALTY, INC.  $875,000Pending4 beds 5 baths4,073 sq. ft.
$875,000Pending4 beds 5 baths4,073 sq. ft.116 Ensbury, Little Rock, AR 72223
MLS# 25039813Listed by: LEVEL UP REALTY- New
 $155,000Active3 beds 2 baths1,300 sq. ft.
$155,000Active3 beds 2 baths1,300 sq. ft.6701 Juniper Road, Little Rock, AR 72209
MLS# 25039805Listed by: INNOVATIVE REALTY - New
 $300,000Active3 beds 3 baths2,425 sq. ft.
$300,000Active3 beds 3 baths2,425 sq. ft.7 Erinwood Drive, Little Rock, AR 72227
MLS# 25039806Listed by: RACKLEY REALTY  $43,500Pending0.12 Acres
$43,500Pending0.12 AcresLot 91 Shiloh Grove, Mabelvale, AR 72103
MLS# 25039776Listed by: IREALTY ARKANSAS - SHERWOOD $43,500Pending0.12 Acres
$43,500Pending0.12 AcresLot 92 Shiloh Grove, Mabelvale, AR 72103
MLS# 25039777Listed by: IREALTY ARKANSAS - SHERWOOD $43,500Pending0.12 Acres
$43,500Pending0.12 AcresLot 93 Shiloh Grove, Mabelvale, AR 72103
MLS# 25039779Listed by: IREALTY ARKANSAS - SHERWOOD $43,500Pending0.15 Acres
$43,500Pending0.15 AcresLot 94 Shiloh Grove, Mabelvale, AR 72103
MLS# 25039784Listed by: IREALTY ARKANSAS - SHERWOOD- New
 $525,000Active4 beds 2 baths2,440 sq. ft.
$525,000Active4 beds 2 baths2,440 sq. ft.69 Mountain Brooke Road, Little Rock, AR 72223
MLS# 25039787Listed by: ARKANSAS LAND & REALTY, INC.  $43,500Pending0.14 Acres
$43,500Pending0.14 AcresLot 43 Shiloh Grove, Mabelvale, AR 72103
MLS# 25039755Listed by: IREALTY ARKANSAS - SHERWOOD
